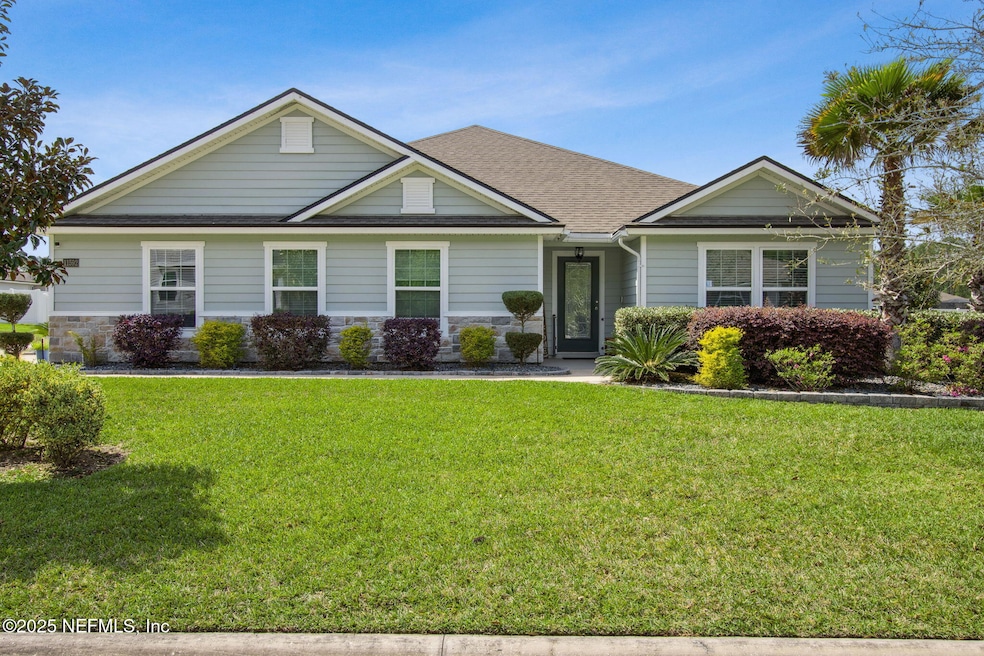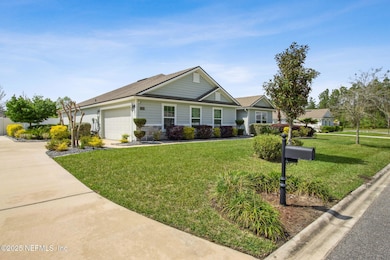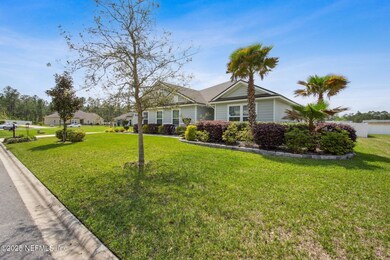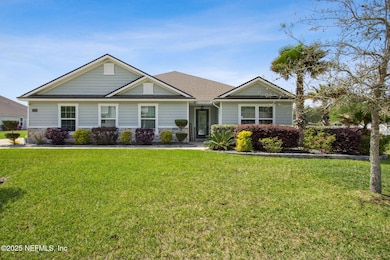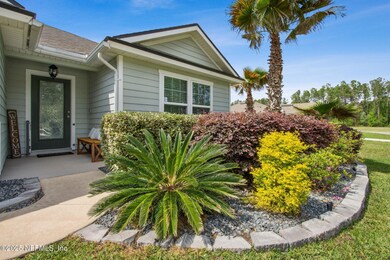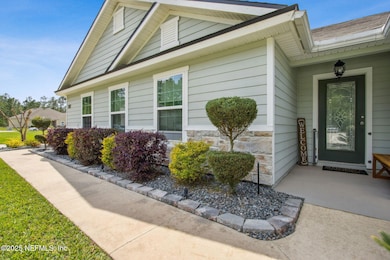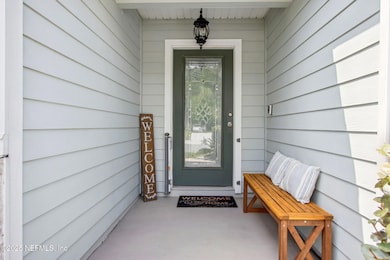
11592 Paceys Pond Cir Jacksonville, FL 32222
Oakleaf NeighborhoodEstimated payment $3,265/month
Highlights
- 100 Feet of Waterfront
- Pond View
- Open Floorplan
- Home fronts a pond
- 0.58 Acre Lot
- Vaulted Ceiling
About This Home
Stunning Waterfront Oasis Awaits! Welcome to this exquisite 4-bedroom, 3-bathroom home. Nestled on an oversized 0.58-acre lot with a tranquil pond setting, this house is a harmonious blend of luxury and comfort. Built in 2018, this modern gem boasts 2361 sq. ft. of open-concept living space designed for today's lifestyle. Step inside to discover charming details that enhance the inviting atmosphere. The expansive eat-in kitchen features a counter-height island and a large pantry, perfect for culinary enthusiasts and family gatherings. Relax in the spacious primary suite complete with a cozy bumped out sitting area, barn door, walk-in closet, and a luxurious en-suite featuring a soaking tub, double vanities, and a separate shower. Enjoy the game from your screened and covered lanai or host gatherings around the fire pit on the extended paver patio. With a side entry 3-car tandem garage, shed, no CDD fees and space for all your stuff. Don't miss your chance to own this waterfront beauty
Home Details
Home Type
- Single Family
Est. Annual Taxes
- $6,901
Year Built
- Built in 2018
Lot Details
- 0.58 Acre Lot
- Lot Dimensions are 100 x 268
- Home fronts a pond
- 100 Feet of Waterfront
- South Facing Home
- Wrought Iron Fence
- Vinyl Fence
- Front and Back Yard Sprinklers
- Cleared Lot
HOA Fees
- $44 Monthly HOA Fees
Parking
- 3 Car Garage
- Garage Door Opener
Home Design
- Shingle Roof
Interior Spaces
- 2,361 Sq Ft Home
- 1-Story Property
- Open Floorplan
- Vaulted Ceiling
- Ceiling Fan
- Entrance Foyer
- Screened Porch
- Pond Views
Kitchen
- Breakfast Area or Nook
- Eat-In Kitchen
- Convection Oven
- Electric Cooktop
- Microwave
- Dishwasher
- Kitchen Island
- Disposal
Flooring
- Carpet
- Tile
Bedrooms and Bathrooms
- 4 Bedrooms
- Split Bedroom Floorplan
- Dual Closets
- 3 Full Bathrooms
- Bathtub With Separate Shower Stall
Laundry
- Dryer
- Front Loading Washer
Home Security
- Security Lights
- Smart Thermostat
- Fire and Smoke Detector
Outdoor Features
- Fire Pit
Schools
- Enterprise Elementary School
- Charger Academy Middle School
- Westside High School
Utilities
- Central Heating and Cooling System
- Underground Utilities
- Electric Water Heater
Community Details
- Dawson Creek HOA, Phone Number (904) 268-0035
- Dawsons Creek Subdivision
Listing and Financial Details
- Assessor Parcel Number 0023332105
Map
Home Values in the Area
Average Home Value in this Area
Tax History
| Year | Tax Paid | Tax Assessment Tax Assessment Total Assessment is a certain percentage of the fair market value that is determined by local assessors to be the total taxable value of land and additions on the property. | Land | Improvement |
|---|---|---|---|---|
| 2024 | $6,901 | $374,423 | $85,000 | $289,423 |
| 2023 | $8,064 | $437,289 | $85,000 | $352,289 |
| 2022 | $4,171 | $274,456 | $0 | $0 |
| 2021 | $4,145 | $266,463 | $60,000 | $206,463 |
| 2020 | $4,131 | $264,203 | $0 | $0 |
| 2019 | $4,086 | $258,263 | $60,000 | $198,263 |
| 2018 | $1,081 | $60,000 | $60,000 | $0 |
| 2017 | $0 | $0 | $0 | $0 |
Property History
| Date | Event | Price | Change | Sq Ft Price |
|---|---|---|---|---|
| 04/03/2025 04/03/25 | For Sale | $475,000 | +53.2% | $201 / Sq Ft |
| 12/17/2023 12/17/23 | Off Market | $309,990 | -- | -- |
| 12/17/2023 12/17/23 | Off Market | $425,000 | -- | -- |
| 01/20/2022 01/20/22 | Sold | $425,000 | +2.4% | $180 / Sq Ft |
| 01/06/2022 01/06/22 | Pending | -- | -- | -- |
| 12/10/2021 12/10/21 | For Sale | $415,000 | +33.9% | $176 / Sq Ft |
| 08/09/2018 08/09/18 | Sold | $309,990 | -3.1% | $131 / Sq Ft |
| 06/30/2018 06/30/18 | Pending | -- | -- | -- |
| 02/22/2018 02/22/18 | For Sale | $319,990 | -- | $135 / Sq Ft |
Deed History
| Date | Type | Sale Price | Title Company |
|---|---|---|---|
| Warranty Deed | $425,000 | Landmark Title | |
| Special Warranty Deed | $309,990 | Dhi Title Of Florida Inc |
Mortgage History
| Date | Status | Loan Amount | Loan Type |
|---|---|---|---|
| Open | $309,000 | VA | |
| Previous Owner | $339,358 | VA | |
| Previous Owner | $329,806 | VA | |
| Previous Owner | $320,219 | VA |
Similar Homes in the area
Source: realMLS (Northeast Florida Multiple Listing Service)
MLS Number: 2079446
APN: 002333-2105
- 11470 Paceys Pond Cir
- 7882 Rippa Valley Way
- 7822 Rippa Valley Way
- 7768 Rippa Valley Way
- 7869 Rippa Valley Way
- 7839 Rippa Valley Way
- 7851 Rippa Valley Way
- 7779 Rippa Valley Way
- 11243 Buckner Ln
- 11232 Buckner Ln
- 11213 Buckner Ln
- 11162 Spring Meadows Rd
- 7724 Grassy Branch Ct
- 11155 Spring Meadows Rd
- 7978 Island Fox Rd
- 8017 Cape Fox Dr
- 8029 Cape Fox Dr
- 9965 Sitting Fox Ct
- 9971 Sitting Fox Ct
- 8499 Cape Fox Dr
