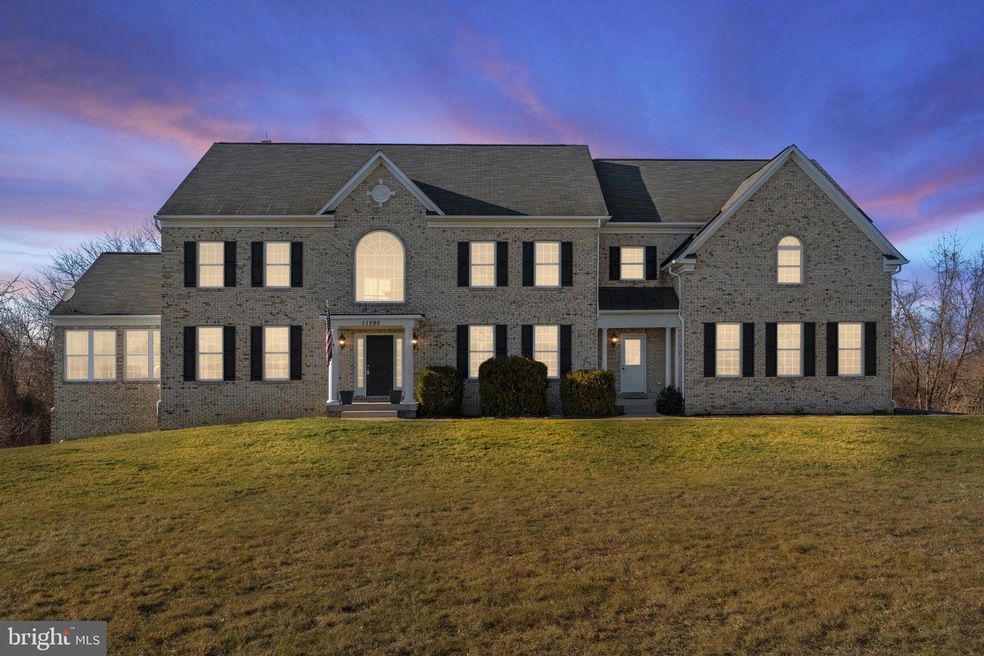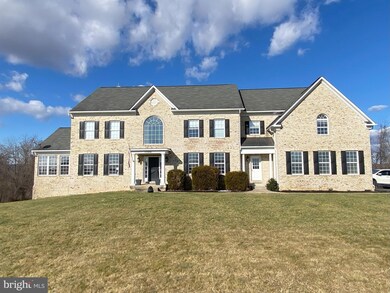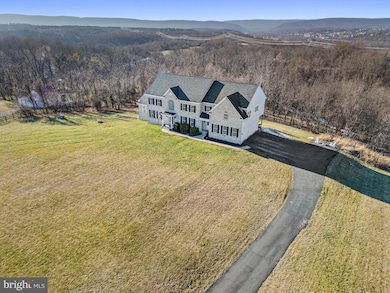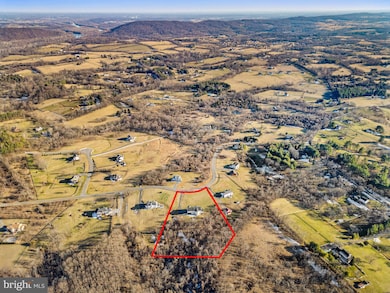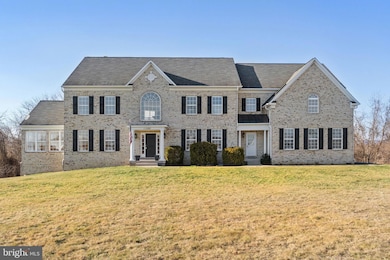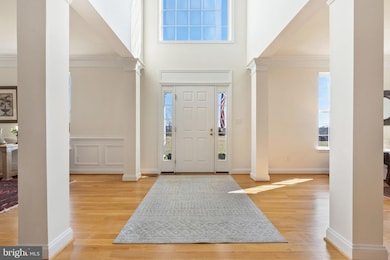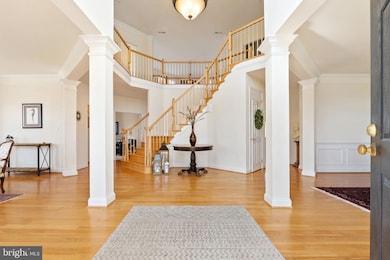
11595 Mica Place Lovettsville, VA 20180
Highlights
- Gourmet Country Kitchen
- Scenic Views
- Dual Staircase
- Woodgrove High School Rated A
- Open Floorplan
- Colonial Architecture
About This Home
As of October 2024PRICE PRICE: Welcome to 11595 Mica Pl., Lovettsville VA at Potomac Point in Western Loudoun County! This stunning home offers an unparalleled living experience in a tranquil community boasting NO HOA and NO RESTRICTIONS. Situated on a 3.55-acre lot that backs onto a wooded area providing privacy and serenity.
Upon entering, you are greeted by a grand 2-story foyer featuring a Palladian Window, setting the stage for the home's elegant and welcoming atmosphere. The main level includes an abundance of natural light, thanks to its sunny southern exposure, and boasts an open, flowing floor plan perfect for both relaxation and entertainment.
The heart of the home is undoubtedly the impressive floor-to-ceiling stone wood burning fireplace, which serves as the focal point of the family room. The main level includes a spacious kitchen complete with an island and eat-in dining area, a formal dining room, formal living room, large sunroom, and a convenient laundry room/mudroom with access to the front yard. Additionally, there is a half bathroom for guests and direct access to the large 3-car garage.
On the upper level, you will find four generously sized bedrooms, including a guest suite with a private full bath, while the secondary bedrooms share a convenient jack & jill bath. The highlight of the upper level is the luxurious owner's suite, featuring vaulted ceilings, a spacious sitting/exercise area with skylights, and a spa-like owner's bath with an oversized shower, dual sinks, Jacuzzi tub, and bidet.
The lower level of the home has been partially finished with versatility in mind, offering both functional spaces and the potential for further customization to suit your lifestyle needs. Currently, the partially finished area boasts a large recreation room, ideal for gathering with family and friends, a full bath for added convenience, and an office/den, providing a quiet retreat for work or study. Additionally, ample storage space ensures that belongings can be organized and accessed with ease. The walk-out to the private rear yard seamlessly integrates indoor and outdoor living, allowing for effortless enjoyment of the surrounding natural beauty.
Looking to expand or personalize the lower level further? The possibilities are endless. Whether you envision additional bedrooms for guests or family members, a home gym to support your fitness routine, a theatre room for cinematic entertainment, or a bar area for hosting gatherings, the ample space provides a blank canvas for your creativity. Alternatively, the unfinished area offers flexibility for additional storage needs, ensuring that your home remains organized and clutter-free. Whatever your vision may be, the lower level of 11595 Mica Pl. offers the opportunity to enhance and customize your living space to perfectly complement your lifestyle.
Nestled in the picturesque landscape of Loudoun County, this property offers the perfect blend of luxury, comfort, and convenience. With high-speed internet services available, you can enjoy modern amenities while embracing the peaceful surroundings. Do not miss your chance to experience the best of Loudoun County living at 11595 Mica Pl.!
Home Details
Home Type
- Single Family
Est. Annual Taxes
- $8,545
Year Built
- Built in 2006
Lot Details
- 3.55 Acre Lot
- Cul-De-Sac
- Rural Setting
- South Facing Home
- Landscaped
- Wooded Lot
- Backs to Trees or Woods
- Property is in excellent condition
- Property is zoned AR1
Parking
- 3 Car Direct Access Garage
- 6 Driveway Spaces
- Side Facing Garage
- Garage Door Opener
Property Views
- Scenic Vista
- Woods
- Mountain
Home Design
- Colonial Architecture
- Bump-Outs
- Studio
- Slab Foundation
- Architectural Shingle Roof
- Vinyl Siding
- Brick Front
- Concrete Perimeter Foundation
Interior Spaces
- Property has 2 Levels
- Open Floorplan
- Dual Staircase
- Chair Railings
- Crown Molding
- Cathedral Ceiling
- Ceiling Fan
- Skylights
- Recessed Lighting
- Wood Burning Fireplace
- Window Treatments
- Palladian Windows
- Window Screens
- Six Panel Doors
- Mud Room
- Entrance Foyer
- Family Room Off Kitchen
- Sitting Room
- Living Room
- Formal Dining Room
- Den
- Recreation Room
- Sun or Florida Room
- Storage Room
- Utility Room
- Attic
Kitchen
- Gourmet Country Kitchen
- Breakfast Area or Nook
- Built-In Double Oven
- Down Draft Cooktop
- Built-In Microwave
- Ice Maker
- Dishwasher
- Kitchen Island
- Upgraded Countertops
- Disposal
Flooring
- Wood
- Carpet
- Ceramic Tile
Bedrooms and Bathrooms
- 4 Bedrooms
- En-Suite Primary Bedroom
- En-Suite Bathroom
- Walk-In Closet
- Soaking Tub
- Walk-in Shower
Laundry
- Laundry Room
- Laundry on main level
- Dryer
- Washer
Finished Basement
- Walk-Out Basement
- Basement Fills Entire Space Under The House
- Interior and Exterior Basement Entry
- Sump Pump
- Basement Windows
Schools
- Lovettsville Elementary School
- Harmony Middle School
- Woodgrove High School
Utilities
- Forced Air Zoned Heating and Cooling System
- Heat Pump System
- Heating System Powered By Leased Propane
- Vented Exhaust Fan
- Underground Utilities
- Water Treatment System
- Well
- Propane Water Heater
- Septic Equal To The Number Of Bedrooms
- Phone Available
- Satellite Dish
Community Details
- No Home Owners Association
- Potomac Point Subdivision
Listing and Financial Details
- Tax Lot 17
- Assessor Parcel Number 293107014000
Map
Home Values in the Area
Average Home Value in this Area
Property History
| Date | Event | Price | Change | Sq Ft Price |
|---|---|---|---|---|
| 10/04/2024 10/04/24 | Sold | $999,900 | 0.0% | $151 / Sq Ft |
| 08/21/2024 08/21/24 | Pending | -- | -- | -- |
| 07/26/2024 07/26/24 | Price Changed | $999,900 | -7.0% | $151 / Sq Ft |
| 05/10/2024 05/10/24 | Price Changed | $1,075,000 | -5.3% | $162 / Sq Ft |
| 04/01/2024 04/01/24 | Price Changed | $1,134,900 | -1.2% | $171 / Sq Ft |
| 02/22/2024 02/22/24 | For Sale | $1,149,000 | +52.2% | $173 / Sq Ft |
| 10/16/2020 10/16/20 | Sold | $755,000 | -2.6% | $111 / Sq Ft |
| 09/11/2020 09/11/20 | Pending | -- | -- | -- |
| 07/13/2020 07/13/20 | For Sale | $775,000 | +2.6% | $114 / Sq Ft |
| 06/25/2020 06/25/20 | Off Market | $755,000 | -- | -- |
Tax History
| Year | Tax Paid | Tax Assessment Tax Assessment Total Assessment is a certain percentage of the fair market value that is determined by local assessors to be the total taxable value of land and additions on the property. | Land | Improvement |
|---|---|---|---|---|
| 2024 | $8,546 | $987,980 | $185,900 | $802,080 |
| 2023 | $8,412 | $961,320 | $166,500 | $794,820 |
| 2022 | $7,818 | $878,440 | $164,900 | $713,540 |
| 2021 | $7,670 | $782,700 | $139,900 | $642,800 |
| 2020 | $8,688 | $839,420 | $139,900 | $699,520 |
| 2019 | $8,609 | $823,820 | $139,900 | $683,920 |
| 2018 | $8,281 | $763,240 | $139,900 | $623,340 |
| 2017 | $8,509 | $756,330 | $139,900 | $616,430 |
| 2016 | $8,178 | $714,210 | $0 | $0 |
| 2015 | $9,083 | $660,360 | $0 | $660,360 |
| 2014 | $8,290 | $578,290 | $0 | $578,290 |
Mortgage History
| Date | Status | Loan Amount | Loan Type |
|---|---|---|---|
| Open | $599,940 | New Conventional | |
| Previous Owner | $604,000 | New Conventional | |
| Previous Owner | $600,000 | New Conventional |
Deed History
| Date | Type | Sale Price | Title Company |
|---|---|---|---|
| Deed | $999,900 | First American Title Insurance | |
| Warranty Deed | $755,000 | Blue Ridge Title & Escr Inc | |
| Warranty Deed | $310,000 | -- |
Similar Homes in Lovettsville, VA
Source: Bright MLS
MLS Number: VALO2064826
APN: 293-10-7014
- 11895 Folly Ln
- 11423 Fairbrook Ln
- 40106 Quarter Branch Rd
- 12116 Petey Ln
- 39918 Canterfield Ct
- 11407 Olde Stone Ln
- 11 10th Ave
- 223 Tamarack Way
- 0 Mary Ln Unit VALO2078558
- 40455 Quarter Branch Rd
- 811 E B St
- 12446 Barrel Oak Ln
- 503 6th Ave
- 616 5th Ave
- 18 Brad Alan Dr
- 12479 Sycamore Vista Ln
- 12602 Mullein Ln
- 26 E C St
- 6 & 8 E B St
- 706 2nd Ave
