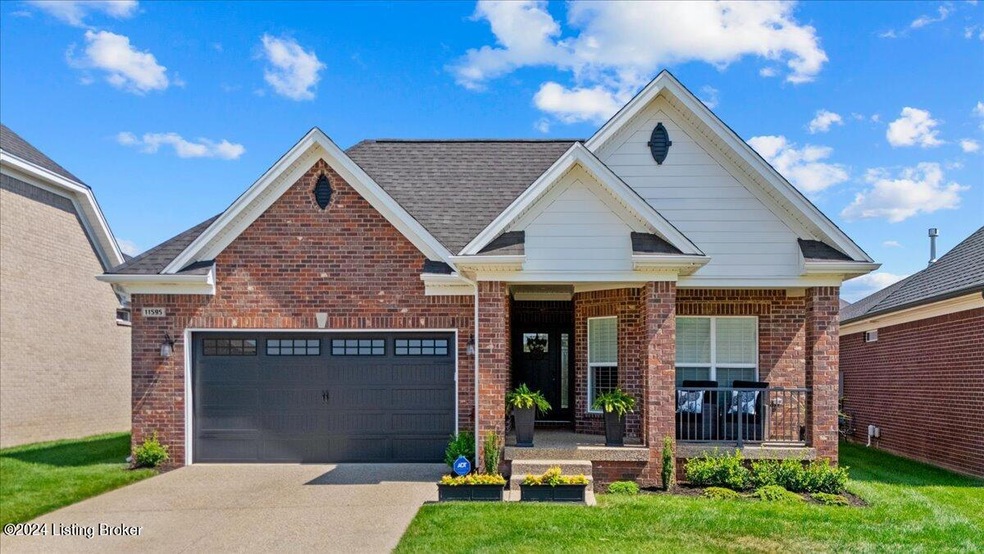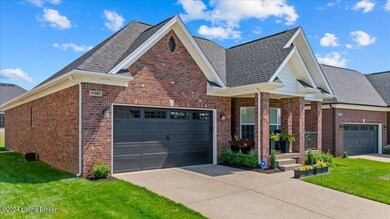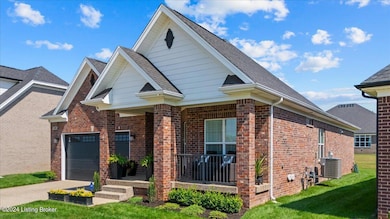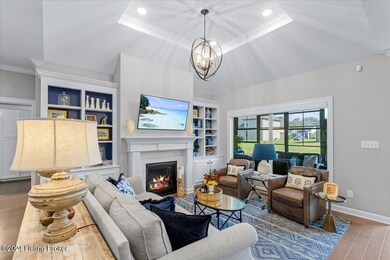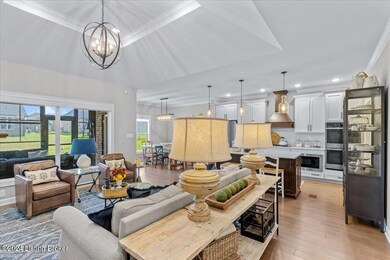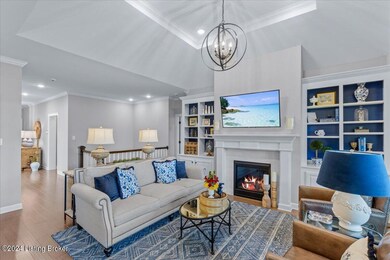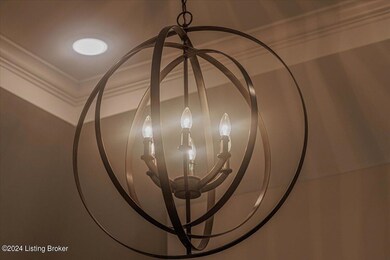
11595 Victoria Falls Ln Prospect, KY 40059
Prospect NeighborhoodHighlights
- 1 Fireplace
- Screened Porch
- Forced Air Heating and Cooling System
- Norton Elementary School Rated A-
- Patio
- 2 Car Garage
About This Home
As of November 2024Welcome to your dream home in the highly coveted Sanctuary Falls community! This stunning one-year-old residence is a masterpiece of design and luxury, offering an abundance of upgrades and amenities that set it apart from the rest. As you approach, you're greeted by a charming front porch, perfect for enjoying a quiet morning coffee. Step inside to discover exquisite wide plank, hand-scraped hardwood floors that flow throughout the main living areas. The home boasts an upgraded trim package, featuring elegant crown molding and square newel stair posts, along with high-end light fixtures that add a touch of sophistication. The main level includes a dedicated office space with custom-built cabinets, ideal for working from home. The gourmet kitchen is a chef's delight, equipped with top-of-the-line stainless steel appliances, including a double oven, quartz countertops, a bronze hood vent and a Butler's pantry that offers additional prep space, while the walk-in food pantry provides ample storage. The great room is the heart of the home, featuring a cozy gas fireplace, custom built-in shelving, a tray ceiling, and an abundance of natural light. The primary suite is a true retreat with a tray ceiling, a luxurious walk-in shower, an oval Jacuzzi tub, a double vanity with extra storage, and his and her closets. The finished basement is an entertainer's paradise, complete with LVP flooring, a custom bar by Century Entertainment, a beverage refrigerator, a full bathroom, and tons of extra storage space. The basement also includes a third bedroom with an egress window, offering both comfort and privacy. Step outside to the backyard and discover the all-seasons room with retractable windows, perfectly set up for year-round entertaining. Additional features of this remarkable home include an ADT alarm system with a Ring doorbell camera, ensuring peace of mind and custom Hunter Douglas plantation shutters and roller shades with remote control. Beyond the home itself, the location offers unparalleled convenience. You'll be close to Norton Commons, which is in the current plan to connect with Sanctuary Falls via neighborhood streets and is a vibrant area known for its family-friendly living and lifestyle. Perfect for Golf cart travel to your favorite restaurant. The neighborhood is just minutes away from the YMCA, top-rated schools, beautiful parks, a variety of restaurants, exciting nightlife, and fantastic shopping options. Don't let the New construction base price fool you, you will not get anything like this one for the $$ in Sanctuary falls or surrounding areas! Don't miss the opportunity to own this exceptional home in Sanctuary Falls, where luxury living meets modern convenience in a location that has it all.
Home Details
Home Type
- Single Family
Est. Annual Taxes
- $6,991
Year Built
- Built in 2023
Parking
- 2 Car Garage
Home Design
- Brick Exterior Construction
- Poured Concrete
- Shingle Roof
Interior Spaces
- 1-Story Property
- 1 Fireplace
- Screened Porch
- Basement
Bedrooms and Bathrooms
- 3 Bedrooms
- 3 Full Bathrooms
Outdoor Features
- Patio
Utilities
- Forced Air Heating and Cooling System
- Heating System Uses Natural Gas
Community Details
- Property has a Home Owners Association
- Sanctuary Falls Subdivision
Listing and Financial Details
- Assessor Parcel Number 410100050000
- Seller Concessions Not Offered
Map
Home Values in the Area
Average Home Value in this Area
Property History
| Date | Event | Price | Change | Sq Ft Price |
|---|---|---|---|---|
| 11/07/2024 11/07/24 | Sold | $642,000 | -1.1% | $228 / Sq Ft |
| 09/23/2024 09/23/24 | Pending | -- | -- | -- |
| 09/08/2024 09/08/24 | Price Changed | $648,900 | -0.2% | $231 / Sq Ft |
| 08/29/2024 08/29/24 | For Sale | $650,000 | -- | $231 / Sq Ft |
Tax History
| Year | Tax Paid | Tax Assessment Tax Assessment Total Assessment is a certain percentage of the fair market value that is determined by local assessors to be the total taxable value of land and additions on the property. | Land | Improvement |
|---|---|---|---|---|
| 2024 | $6,991 | $614,280 | $90,000 | $524,280 |
| 2023 | $637 | $55,000 | $55,000 | $0 |
Mortgage History
| Date | Status | Loan Amount | Loan Type |
|---|---|---|---|
| Previous Owner | $304,518 | FHA |
Deed History
| Date | Type | Sale Price | Title Company |
|---|---|---|---|
| Deed | $642,000 | Limestone Title | |
| Deed | $642,000 | Limestone Title |
Similar Homes in Prospect, KY
Source: Metro Search (Greater Louisville Association of REALTORS®)
MLS Number: 1669248
APN: 410100050000
- 11616 Victoria Falls Ln
- 11614 Skypilot St
- 11738 Sweetflag Cir
- 11716 Sweetflag Cir
- 11734 Sweetflag Cir
- 11715 Sweetflag Cir
- 11610 Skypilot St
- 11416 River Beauty Loop
- 11612 Skypilot St
- 11524 River Beauty Loop
- 11522 River Beauty Loop
- 11704 River Beauty Loop
- 11710 River Beauty Loop
- 6316 Passionflower Dr
- 6333 Pond Lily St
- 11714 River Beauty Loop Unit 101
- 11308 Peppermint St
- 11719 River Beauty Loop
- 6221 Passionflower Dr
- 11305 River Beauty Loop
