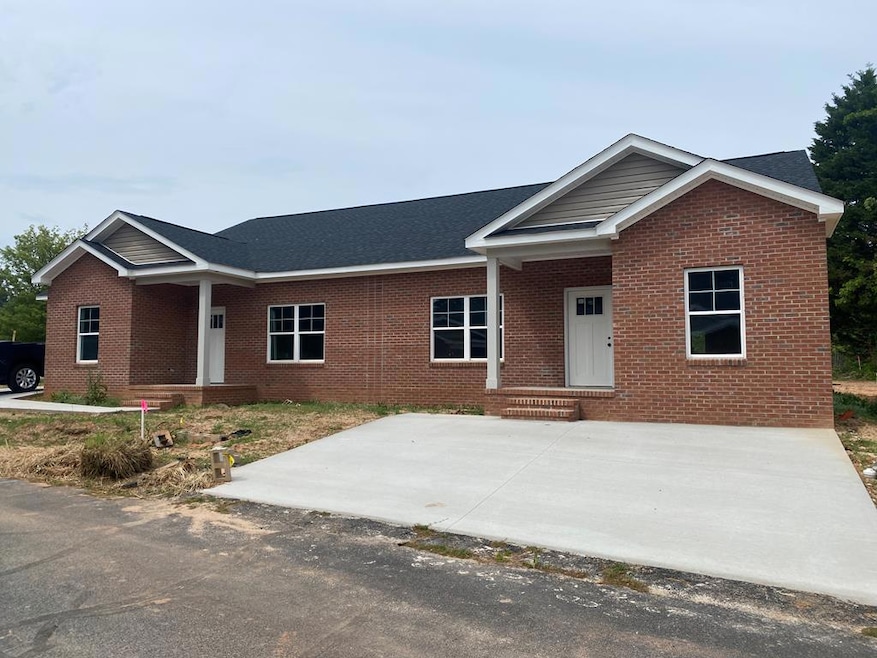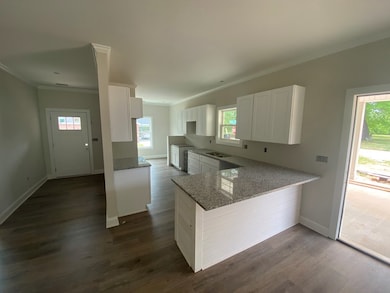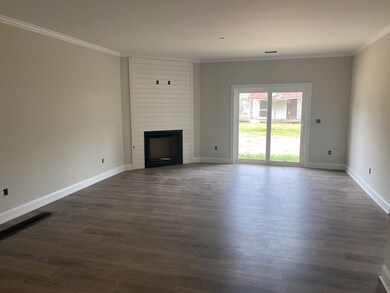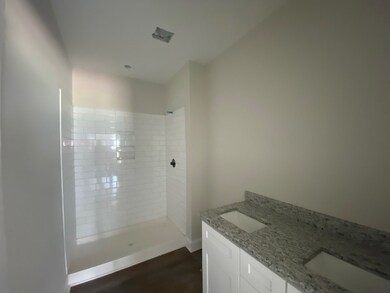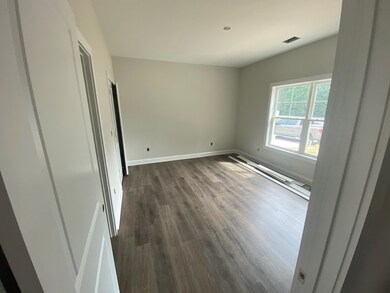
116&118 Ashley Oaks Ln Ninety Six, SC 29666
Highlights
- Corner Lot
- Covered patio or porch
- Separate Shower in Primary Bathroom
- High Ceiling
- Brick or Stone Mason
- Accessible Doors
About This Home
As of October 2024Welcome to these charming townhomes nestled in the heart of the historic town of Ninety Six. Steeped in rich heritage and brimming with character, this home offers a unique blend of modern comforts and timeless appeal. Newly Constructed, These two units offer LVP flooring throughout, granite countertops, and a drive under carport on one. Dont miss the chance to make this uniqe place yours. Call today to schedule a tour. Please Note, The list price is only for one unit. The right side unit is $199,900 and does not have a carport.
Home Details
Home Type
- Single Family
Year Built
- Built in 2024
Lot Details
- 1,200 Sq Ft Lot
- Corner Lot
HOA Fees
- $75 Monthly HOA Fees
Parking
- Attached Carport
Home Design
- Brick or Stone Mason
- Slab Foundation
- Architectural Shingle Roof
- Composition Roof
- Vinyl Siding
Interior Spaces
- 1,200 Sq Ft Home
- High Ceiling
- Ceiling Fan
- Gas Log Fireplace
- Insulated Windows
- Combination Dining and Living Room
- Luxury Vinyl Tile Flooring
- Pull Down Stairs to Attic
- Fire and Smoke Detector
Kitchen
- Electric Range
- Microwave
- Dishwasher
Bedrooms and Bathrooms
- 2 Bedrooms
- 2 Full Bathrooms
- Separate Shower in Primary Bathroom
Utilities
- Central Air
- Heating System Uses Natural Gas
- Gas Water Heater
Additional Features
- Accessible Doors
- Covered patio or porch
- City Lot
Community Details
- Association fees include ground maintenance
- Village At Midtown Subdivision
Listing and Financial Details
- Assessor Parcel Number 6885967295
Map
Home Values in the Area
Average Home Value in this Area
Property History
| Date | Event | Price | Change | Sq Ft Price |
|---|---|---|---|---|
| 10/19/2024 10/19/24 | Off Market | $205,000 | -- | -- |
| 10/18/2024 10/18/24 | Sold | $205,000 | -2.3% | $171 / Sq Ft |
| 04/18/2024 04/18/24 | For Sale | $209,900 | -- | $175 / Sq Ft |
Similar Homes in Ninety Six, SC
Source: MLS of Greenwood
MLS Number: 130594
- 113 S Church St
- 118 118 West Main St Ninety Six
- 118 Cambridge St N
- 204 Kate Fowler Rd
- 412 S Cambridge St
- 120 Panther Dr
- 3403 Golf Course Rd
- 322 Poplar Hill Rd
- 0 Enoree Church Road (6 08 Acres)
- 0 Enoree Church Road (8 09 Acres)
- 0 Enoree Church Road (16 6 Acres)
- 1914 S Carolina 248
- 0 Island Ford Rd
- 915 Siloam Church Rd
- 203 Ramp Rd
- 133 Gunnery Ct W
- 217 Suburban Dr
- 327 Arsenal Dr
- 214 Suburban Dr
- 122 Gunnery Ct W
