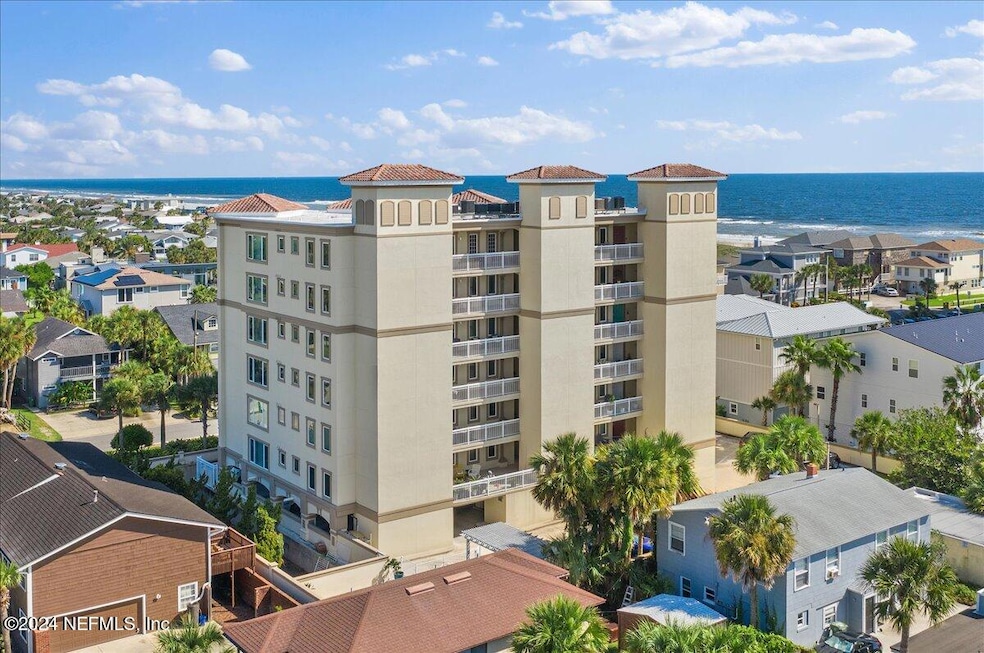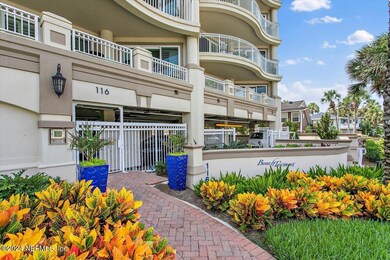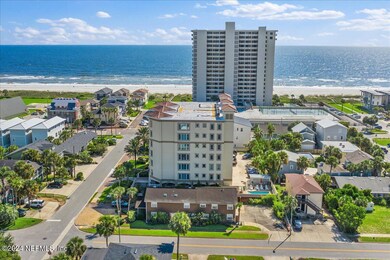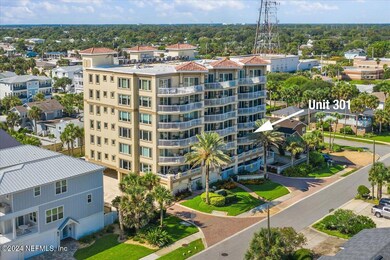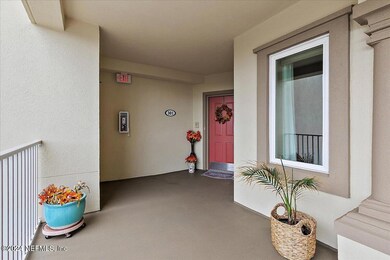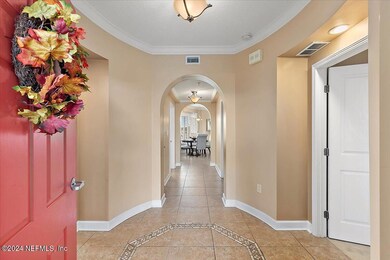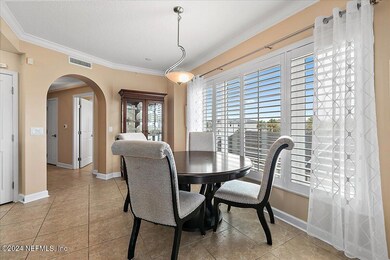
116 19th Ave N Unit 301 Jacksonville Beach, FL 32250
Estimated payment $6,966/month
Highlights
- Open Floorplan
- Wood Flooring
- Balcony
- Duncan U. Fletcher High School Rated A-
- 1 Fireplace
- High Impact Windows
About This Home
PRICED TO SELL over $100,000 below recent appraisal value! Positioned 1/2 block from the ocean this PRISTINE End Unit Condo will not disappoint. Exceptionally maintained, has great financial stability & this newer built 18-unit building boasts of long-term full-time residents. Your new home has a dynamic floorplan with over 2100 sq.ft. of space & two large balconies great for entertaining. The 3 BR's are split & all have full En-Suite Baths set up well for privacy or a Home Office. The features include recently updated MBath & Kitchen w/ Gas Stove, Quartz & Quartzite Countertops, Gas Fireplace, Stackable W&D, Extra Refrigerator, Hard Surface floors throughout & Plantation Shutters. The large windows, tall ceilings & beautiful natural lighting make the unit feel even larger. Your family will enjoy the Breeze on your Front & Back Balconies, a peak of the Ocean or a dip in the Pool. There are two assigned parking spaces & a storage area for each unit. Come see your new beach home today!
Property Details
Home Type
- Condominium
Est. Annual Taxes
- $5,733
Year Built
- Built in 2005 | Remodeled
HOA Fees
- $1,465 Monthly HOA Fees
Interior Spaces
- 2,102 Sq Ft Home
- 1-Story Property
- Open Floorplan
- Furnished or left unfurnished upon request
- Ceiling Fan
- 1 Fireplace
- Entrance Foyer
- Security Gate
- Stacked Washer and Dryer
Kitchen
- Breakfast Bar
- Gas Range
- Dishwasher
Flooring
- Wood
- Tile
- Vinyl
Bedrooms and Bathrooms
- 3 Bedrooms
- Split Bedroom Floorplan
- 3 Full Bathrooms
- Shower Only
Parking
- Covered Parking
- Additional Parking
- Assigned Parking
Outdoor Features
- Balcony
Utilities
- Central Heating and Cooling System
- Natural Gas Connected
Listing and Financial Details
- Assessor Parcel Number 1754462710
Community Details
Overview
- Association fees include trash
- Beach Terraces Subdivision
Security
- High Impact Windows
Map
Home Values in the Area
Average Home Value in this Area
Tax History
| Year | Tax Paid | Tax Assessment Tax Assessment Total Assessment is a certain percentage of the fair market value that is determined by local assessors to be the total taxable value of land and additions on the property. | Land | Improvement |
|---|---|---|---|---|
| 2024 | $5,572 | $350,197 | -- | -- |
| 2023 | $5,572 | $339,998 | $0 | $0 |
| 2022 | $5,104 | $330,096 | $0 | $0 |
| 2021 | $5,069 | $320,482 | $0 | $0 |
| 2020 | $5,020 | $316,058 | $0 | $0 |
| 2019 | $4,962 | $308,953 | $0 | $0 |
| 2018 | $4,899 | $303,193 | $0 | $0 |
| 2017 | $4,838 | $296,957 | $0 | $0 |
| 2016 | $4,763 | $290,850 | $0 | $0 |
| 2015 | $4,834 | $288,829 | $0 | $0 |
| 2014 | $4,866 | $286,537 | $0 | $0 |
Property History
| Date | Event | Price | Change | Sq Ft Price |
|---|---|---|---|---|
| 04/19/2025 04/19/25 | Price Changed | $899,900 | 0.0% | $428 / Sq Ft |
| 04/19/2025 04/19/25 | For Sale | $899,900 | -1.7% | $428 / Sq Ft |
| 04/14/2025 04/14/25 | Pending | -- | -- | -- |
| 04/09/2025 04/09/25 | Price Changed | $915,000 | -1.1% | $435 / Sq Ft |
| 03/21/2025 03/21/25 | For Sale | $925,000 | -- | $440 / Sq Ft |
Deed History
| Date | Type | Sale Price | Title Company |
|---|---|---|---|
| Special Warranty Deed | $539,900 | -- |
Mortgage History
| Date | Status | Loan Amount | Loan Type |
|---|---|---|---|
| Open | $278,579 | New Conventional | |
| Closed | $277,900 | New Conventional | |
| Closed | $300,000 | Fannie Mae Freddie Mac |
Similar Homes in Jacksonville Beach, FL
Source: realMLS (Northeast Florida Multiple Listing Service)
MLS Number: 2076927
APN: 175446-2710
- 1901 1st St N Unit 1003
- 1901 1st St N Unit 303
- 1901 1st St N Unit 401
- 1901 1st St N Unit 1706
- 1901 1st St N Unit 402
- 1901 1st St N Unit 1504
- 1901 1st St N Unit 1505
- 1811 2nd St N
- 1809 1st St N Unit 401
- 1809 1st St N Unit 302
- 1711 2nd St N
- 1709 2nd St N
- 202 Margaret St
- 408 Hopkins St
- 1832 1st St
- 112 Myra St
- 1808 1st St
- 2106 4th St
- 225 Lora St
- 121 13th Ave N
