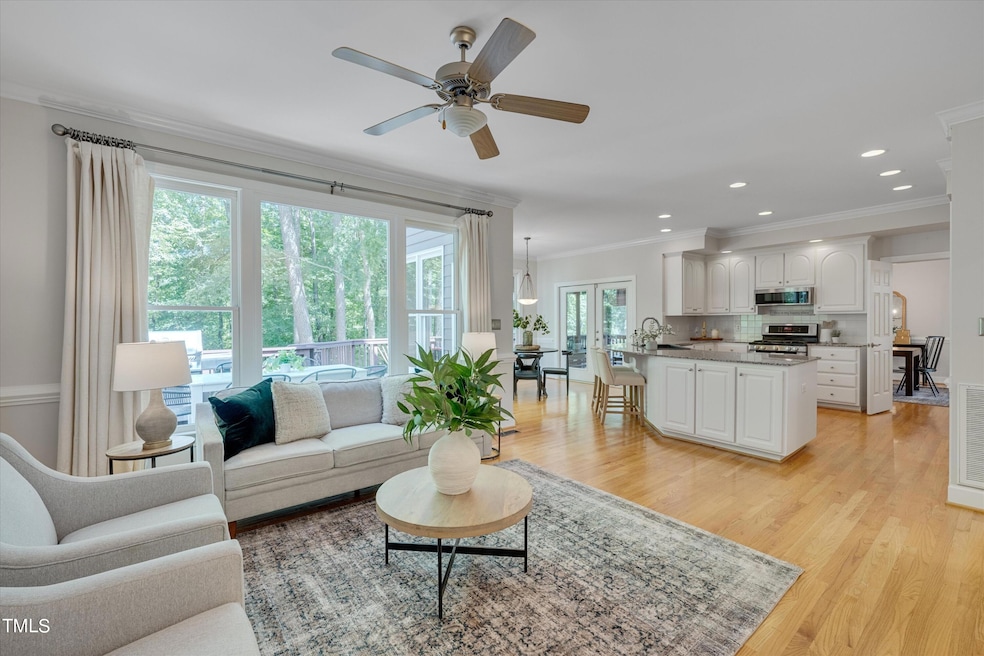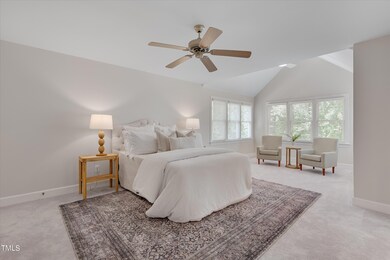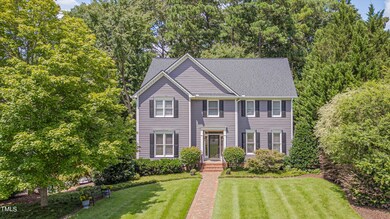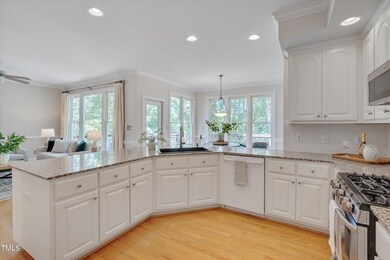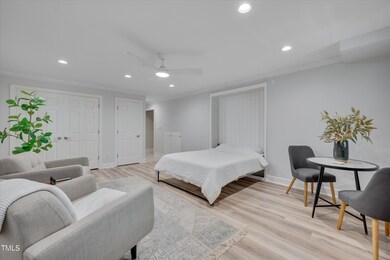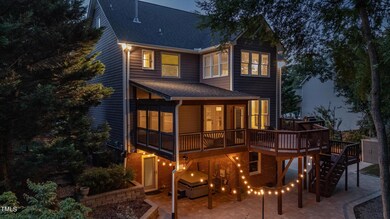
116 Ashworth Dr Durham, NC 27707
Patterson Place NeighborhoodHighlights
- Deck
- Cathedral Ceiling
- Attic
- Traditional Architecture
- Wood Flooring
- Granite Countertops
About This Home
As of September 2024Lovingly maintained and updated by the original owner, this sunny 3,492 sq ft home features 4 upstairs bedrooms, plus a finished basement with a 3/4 bath and a Murphy bed - ideal as a guest suite, generous 5th bedroom, or even a spacious work out area. The primary bedroom, complete with a sunlit sitting area and a walk-in closet, overlooks the treed yard offering a perfect blend of space and cozy privacy. A first-floor office provides a quiet work-from-home space or a dedicated room for hobbies.
The west-facing windows in the family room frame beautiful sunset views, creating a warm atmosphere even on chilly nights by the fireplace. The eat-in kitchen connects to both a screened porch and a multi-section deck, with large windows showcasing the beautiful backyard greenery. The expansive granite countertop offers ample prep space for your culinary creations, while the screened porch invites you to enjoy morning coffee or evenings under the stars.
Outside, a fenced yard complements an additional 1,492 sq ft of combined deck, screened porch, and brick patio space - perfect for outdoor gatherings, rain or shine. The gated driveway leads to an oversized garage with room for your vehicles and a workshop. The garage's utility door opens to covered patio area, ideal for an outdoor potting station.
An additional 650 sq ft of floored walk-up attic space provides accessible storage or the potential for a future 3rd floor office or bonus room.
Just minutes from I-40 and Chapel Hill, plus easy access to RTP and downtown Durham, there is absolutely nothing out of reach!
There is so much to love at 116 Ashworth Dr. See the documents section for a full list of upgrades and features, then come check it out for yourself!
Home Details
Home Type
- Single Family
Est. Annual Taxes
- $7,702
Year Built
- Built in 1998
Lot Details
- 0.48 Acre Lot
- Cul-De-Sac
- Wood Fence
- Chain Link Fence
- Many Trees
- Garden
- Back Yard Fenced and Front Yard
Parking
- 2 Car Attached Garage
- Basement Garage
- Inside Entrance
- Private Driveway
- Electric Gate
- 4 Open Parking Spaces
Home Design
- Traditional Architecture
- Brick Exterior Construction
- Slab Foundation
- Shingle Roof
- HardiePlank Type
Interior Spaces
- 2-Story Property
- Built-In Features
- Crown Molding
- Smooth Ceilings
- Cathedral Ceiling
- Ceiling Fan
- Recessed Lighting
- Gas Log Fireplace
- Entrance Foyer
- Family Room with Fireplace
- Living Room
- Breakfast Room
- Dining Room
- Home Office
- Screened Porch
- Unfinished Attic
Kitchen
- Gas Range
- Microwave
- Dishwasher
- Granite Countertops
- Disposal
Flooring
- Wood
- Carpet
- Tile
- Luxury Vinyl Tile
Bedrooms and Bathrooms
- 5 Bedrooms
- Walk-In Closet
- Double Vanity
- Soaking Tub
- Walk-in Shower
Laundry
- Laundry Room
- Laundry on main level
Finished Basement
- Heated Basement
- Interior and Exterior Basement Entry
- Stubbed For A Bathroom
Outdoor Features
- Deck
- Rain Gutters
Schools
- Murray Massenburg Elementary School
- Githens Middle School
- Jordan High School
Utilities
- Forced Air Heating and Cooling System
- Heating System Uses Natural Gas
- Gas Water Heater
Community Details
- No Home Owners Association
- Ashworth Estates Subdivision
Listing and Financial Details
- Assessor Parcel Number 140055
Map
Home Values in the Area
Average Home Value in this Area
Property History
| Date | Event | Price | Change | Sq Ft Price |
|---|---|---|---|---|
| 09/25/2024 09/25/24 | Sold | $850,000 | +1.8% | $243 / Sq Ft |
| 08/25/2024 08/25/24 | Pending | -- | -- | -- |
| 08/21/2024 08/21/24 | For Sale | $835,000 | -- | $239 / Sq Ft |
Tax History
| Year | Tax Paid | Tax Assessment Tax Assessment Total Assessment is a certain percentage of the fair market value that is determined by local assessors to be the total taxable value of land and additions on the property. | Land | Improvement |
|---|---|---|---|---|
| 2024 | $7,702 | $552,187 | $77,752 | $474,435 |
| 2023 | $7,233 | $552,187 | $77,752 | $474,435 |
| 2022 | $7,067 | $552,187 | $77,752 | $474,435 |
| 2021 | $7,034 | $552,187 | $77,752 | $474,435 |
| 2020 | $6,869 | $552,187 | $77,752 | $474,435 |
| 2019 | $6,869 | $552,187 | $77,752 | $474,435 |
| 2018 | $6,094 | $449,248 | $74,050 | $375,198 |
| 2017 | $6,049 | $449,248 | $74,050 | $375,198 |
| 2016 | $5,845 | $449,248 | $74,050 | $375,198 |
| 2015 | $5,728 | $413,785 | $77,237 | $336,548 |
| 2014 | $5,728 | $413,785 | $77,237 | $336,548 |
Mortgage History
| Date | Status | Loan Amount | Loan Type |
|---|---|---|---|
| Open | $680,000 | New Conventional | |
| Previous Owner | $100,000 | Unknown | |
| Previous Owner | $132,500 | New Conventional | |
| Previous Owner | $100,000 | Credit Line Revolving | |
| Previous Owner | $215,000 | Unknown | |
| Previous Owner | $221,000 | Unknown | |
| Previous Owner | $200,000 | No Value Available | |
| Previous Owner | $250,000 | Construction |
Deed History
| Date | Type | Sale Price | Title Company |
|---|---|---|---|
| Warranty Deed | $850,000 | None Listed On Document | |
| Interfamily Deed Transfer | -- | None Available | |
| Warranty Deed | $300,000 | -- |
Similar Homes in the area
Source: Doorify MLS
MLS Number: 10048171
APN: 140055
- 5406 Garrett Rd
- 4308 Old Chapel Hill Rd
- 5404 Garrett Rd
- 3 Acornridge Ct
- 9 Morgans Ridge Ln
- 4 Scottish Ln
- 5806 Woodberry Rd
- 3706 Darwin Rd
- 3826 Regent Rd
- 4303 Thetford Rd
- 12 Innisfree Dr
- 3612 Darwin Rd
- 3930 St Marks Rd
- 3804 Nottaway Rd
- 4215 Cobscook Dr
- 3946 Nottaway Rd
- 23 Chancery Place
- 8 Bryncastle Ct
- 3915 Nottaway Rd
- 3930 Old Chapel Hill Rd
