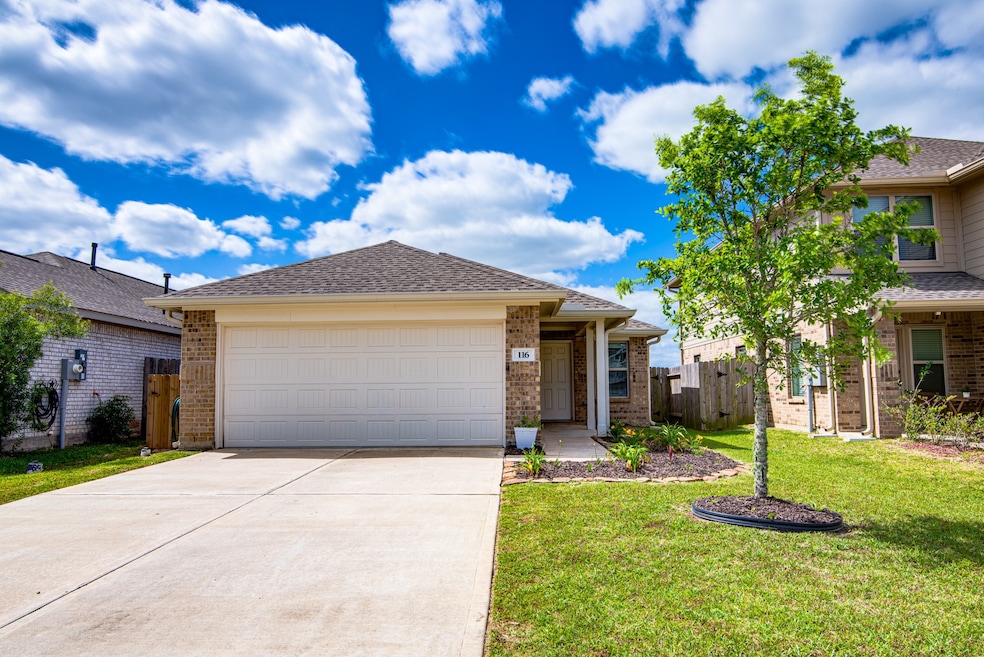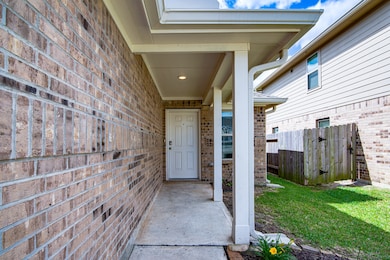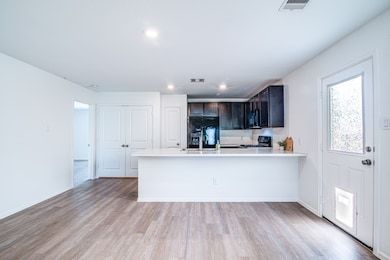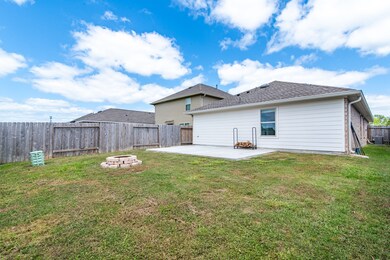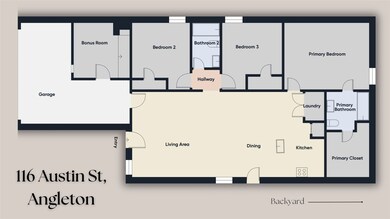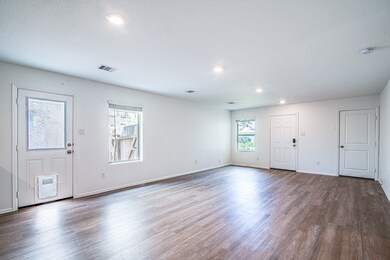
116 Austin Rd Angleton, TX 77515
Estimated payment $1,658/month
Highlights
- Deck
- Walk-In Pantry
- 2 Car Attached Garage
- Traditional Architecture
- Family Room Off Kitchen
- Breakfast Bar
About This Home
Step into this charming 3-bedroom, 2-bath home built in 2022, ideally located in the quaint Green Trails community in Angleton. This modern single-story offers an open-concept layout with durable vinyl plank flooring, a spacious living room, and a bright kitchen featuring granite-look laminate counters, gas range, black appliances (refrigerator included), and breakfast bar. The primary bedroom includes an ensuite bath and huge walk-in closet. Enjoy Texas evenings with no back neighbors, a fully fenced yard, large patio, and cozy fire pit—perfect for entertaining! Additional perks include a garage with insulated storage room, double-wide driveway, in-house utility room, and energy-efficient features. Nestled on a quiet street with quick access to Hwy 288, shopping, schools, and restaurants, this home is move-in ready and waiting for you. Low taxes, a reasonable HOA, and Angleton ISD zoning make this a must-see!
Home Details
Home Type
- Single Family
Est. Annual Taxes
- $4,063
Year Built
- Built in 2022
Lot Details
- 5,001 Sq Ft Lot
- North Facing Home
- Back Yard Fenced
HOA Fees
- $63 Monthly HOA Fees
Parking
- 2 Car Attached Garage
- Driveway
Home Design
- Traditional Architecture
- Brick Exterior Construction
- Slab Foundation
- Composition Roof
- Cement Siding
Interior Spaces
- 1,320 Sq Ft Home
- 1-Story Property
- Family Room Off Kitchen
- Living Room
- Utility Room
- Washer and Electric Dryer Hookup
- Fire and Smoke Detector
Kitchen
- Breakfast Bar
- Walk-In Pantry
- Gas Oven
- Gas Range
- Microwave
- Dishwasher
- Laminate Countertops
- Disposal
Flooring
- Vinyl Plank
- Vinyl
Bedrooms and Bathrooms
- 3 Bedrooms
- 2 Full Bathrooms
- Bathtub with Shower
Outdoor Features
- Deck
- Patio
Schools
- Central Elementary School
- Angleton Middle School
- Angleton High School
Utilities
- Central Heating and Cooling System
- Heating System Uses Gas
Community Details
- Lpi Association, Phone Number (281) 947-8675
- Green Trls Subdivision
Map
Home Values in the Area
Average Home Value in this Area
Tax History
| Year | Tax Paid | Tax Assessment Tax Assessment Total Assessment is a certain percentage of the fair market value that is determined by local assessors to be the total taxable value of land and additions on the property. | Land | Improvement |
|---|---|---|---|---|
| 2023 | $4,156 | $216,680 | $49,500 | $167,180 |
| 2022 | $1,105 | $45,000 | $45,000 | $0 |
| 2021 | $549 | $20,000 | $20,000 | $0 |
Property History
| Date | Event | Price | Change | Sq Ft Price |
|---|---|---|---|---|
| 04/17/2025 04/17/25 | For Sale | $225,000 | -- | $170 / Sq Ft |
Deed History
| Date | Type | Sale Price | Title Company |
|---|---|---|---|
| Special Warranty Deed | -- | New Title Company Name |
Mortgage History
| Date | Status | Loan Amount | Loan Type |
|---|---|---|---|
| Open | $201,391 | No Value Available |
Similar Homes in Angleton, TX
Source: Houston Association of REALTORS®
MLS Number: 50051452
APN: 4459-0001-042
- 122 Austin Rd
- 115 Austin Rd
- 104 Austin St
- 138 Austin Rd
- 117 Bastrop St
- 0 Bastrop St Unit 12566850
- 3519 Bastrop St
- 8 Texian Trail N
- 0 Texian Trail N
- 0 County Road 171
- 811 Buchta Rd Unit C
- 39 Alexander Ct
- 1226 Valley Dr
- 1237 San Felipe St
- 1513 County Road 210
- 402 Robin St
- 21 Alexander Ct
- 76 Alexander Ct
- 334 Amy St
- 1600 Cedar St
