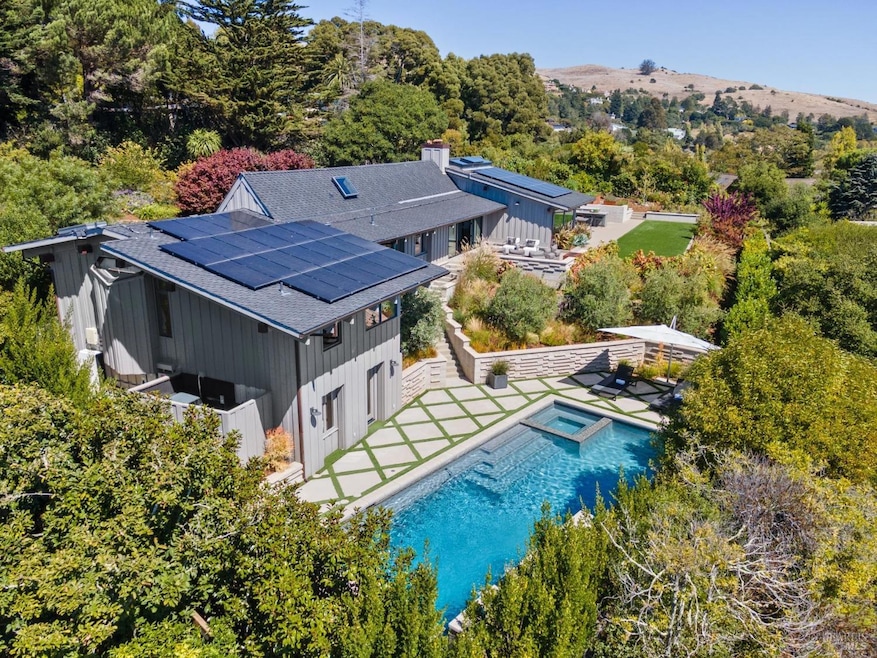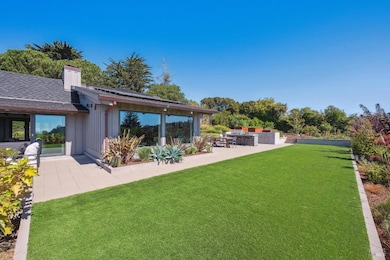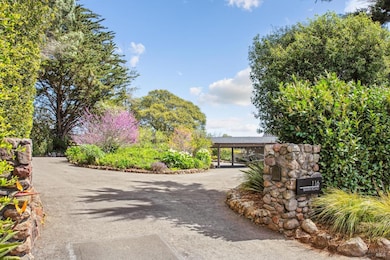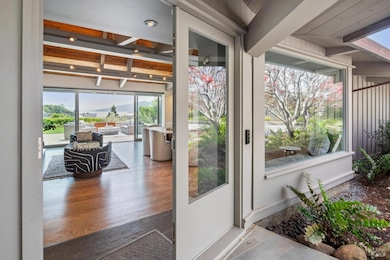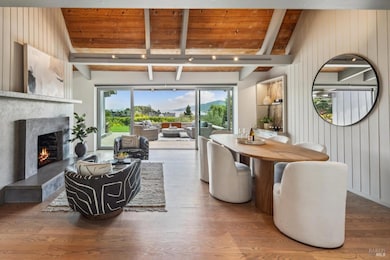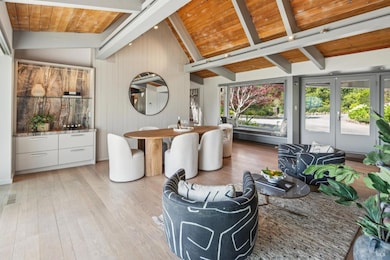
116 Barn Rd Belvedere Tiburon, CA 94920
Estimated payment $33,700/month
Highlights
- Views of San Francisco
- Heated Pool and Spa
- Built-In Refrigerator
- Mill Valley Middle School Rated A
- Solar Power Battery
- 4-minute walk to Blackie's Pasture
About This Home
This extraordinary contemporary mid-century home is situated at the end of a quiet cul-de-sac and boasts breathtaking views, high-end finishes, and a sought-after layout. Predominantly single-level with 4 bedrooms and 3 bathrooms, offered is a seamless flow and stunning vistas of San Francisco and the Bay from nearly every room. Upon entering you are welcomed by a charming living room featuring vaulted ceilings with exposed beams, a fireplace, and glass sliders leading to one of two main patios overlooking the Bay. The gourmet kitchen opens to a spacious family room. Adjacent to the kitchen is another dining area with sliders to a second patio, outdoor kitchen and yard. Three bedrooms and two bathrooms, including the primary suite, are located on the main level. The fourth bedroom, situated near the pool, has its own entrance and en-suite bathroom, offering options as a gym, art studio, office, in-law suite, or accommodation for an au pair. The meticulously landscaped grounds include a stunning resort-style pool, an impressive outdoor kitchen and dining area, and a large level yard, ideal for entertaining and hosting family and friends. Conveniently near local amenities, parks, and award-winning schools, 116 Barn exemplifies a remarkable blend of modern elegance and design.
Open House Schedule
-
Saturday, April 26, 202512:00 to 2:00 pm4/26/2025 12:00:00 PM +00:004/26/2025 2:00:00 PM +00:00Add to Calendar
-
Sunday, April 27, 20251:00 to 4:00 pm4/27/2025 1:00:00 PM +00:004/27/2025 4:00:00 PM +00:00Add to Calendar
Home Details
Home Type
- Single Family
Est. Annual Taxes
- $70,486
Year Built
- Built in 1957 | Remodeled
Lot Details
- 0.46 Acre Lot
- Property is Fully Fenced
- Landscaped
- Artificial Turf
- Private Lot
- Sprinkler System
Property Views
- Bay
- San Francisco
- Views of the Bay Bridge
- City
- Hills
Home Design
- Concrete Foundation
- Composition Roof
Interior Spaces
- 3,060 Sq Ft Home
- 1-Story Property
- Wet Bar
- Beamed Ceilings
- Cathedral Ceiling
- Ceiling Fan
- Skylights
- Fireplace With Gas Starter
- Stone Fireplace
- Family Room Off Kitchen
- Living Room with Fireplace
- 2 Fireplaces
- Combination Dining and Living Room
- Storage Room
Kitchen
- Breakfast Area or Nook
- Walk-In Pantry
- Double Oven
- Range Hood
- Microwave
- Built-In Refrigerator
- Ice Maker
- Dishwasher
- Wine Refrigerator
- Kitchen Island
- Marble Countertops
- Disposal
Flooring
- Wood
- Radiant Floor
Bedrooms and Bathrooms
- 4 Bedrooms
- Walk-In Closet
- Bathroom on Main Level
- 3 Full Bathrooms
Laundry
- Laundry Room
- Dryer
- Washer
Parking
- 4 Open Parking Spaces
- 2 Parking Spaces
- 2 Carport Spaces
- No Garage
- Electric Vehicle Home Charger
Eco-Friendly Details
- Solar Power Battery
- Solar owned by seller
Pool
- Heated Pool and Spa
- Heated In Ground Pool
- Gas Heated Pool
- Pool Cover
- Pool Sweep
Outdoor Features
- Patio
- Outdoor Kitchen
- Fire Pit
- Separate Outdoor Workshop
- Shed
- Built-In Barbecue
Utilities
- Central Heating and Cooling System
- Heating System Uses Gas
- 220 Volts
- Tankless Water Heater
Listing and Financial Details
- Assessor Parcel Number 034-202-12
Map
Home Values in the Area
Average Home Value in this Area
Tax History
| Year | Tax Paid | Tax Assessment Tax Assessment Total Assessment is a certain percentage of the fair market value that is determined by local assessors to be the total taxable value of land and additions on the property. | Land | Improvement |
|---|---|---|---|---|
| 2024 | $70,486 | $6,069,000 | $3,570,000 | $2,499,000 |
| 2023 | $42,555 | $3,528,202 | $2,050,391 | $1,477,811 |
| 2022 | $40,646 | $3,420,590 | $2,010,187 | $1,410,403 |
| 2021 | $39,574 | $3,314,321 | $1,970,782 | $1,343,539 |
| 2020 | $39,368 | $3,280,352 | $1,950,583 | $1,329,769 |
| 2019 | $38,393 | $3,216,052 | $1,912,349 | $1,303,703 |
| 2018 | $37,893 | $3,153,007 | $1,874,861 | $1,278,146 |
| 2017 | $37,206 | $3,091,187 | $1,838,101 | $1,253,086 |
| 2016 | $35,380 | $3,023,590 | $1,802,068 | $1,221,522 |
| 2015 | $14,997 | $1,174,043 | $555,259 | $618,784 |
| 2014 | $14,484 | $1,151,049 | $544,384 | $606,665 |
Property History
| Date | Event | Price | Change | Sq Ft Price |
|---|---|---|---|---|
| 04/01/2025 04/01/25 | For Sale | $4,995,000 | -16.1% | $1,632 / Sq Ft |
| 05/23/2023 05/23/23 | Sold | $5,950,000 | +21.6% | $1,929 / Sq Ft |
| 05/03/2023 05/03/23 | Pending | -- | -- | -- |
| 04/21/2023 04/21/23 | For Sale | $4,895,000 | -- | $1,587 / Sq Ft |
Deed History
| Date | Type | Sale Price | Title Company |
|---|---|---|---|
| Grant Deed | $5,950,000 | None Listed On Document | |
| Interfamily Deed Transfer | -- | First American Title Company | |
| Grant Deed | $2,925,000 | Fidelity National Title Co | |
| Interfamily Deed Transfer | -- | None Available | |
| Interfamily Deed Transfer | -- | Fidelity National Title Co |
Mortgage History
| Date | Status | Loan Amount | Loan Type |
|---|---|---|---|
| Open | $2,500,000 | New Conventional | |
| Previous Owner | $410,000 | Credit Line Revolving | |
| Previous Owner | $231,750 | Credit Line Revolving | |
| Previous Owner | $2,640,000 | New Conventional | |
| Previous Owner | $538,000 | Construction | |
| Previous Owner | $349,184 | Credit Line Revolving | |
| Previous Owner | $1,945,000 | Adjustable Rate Mortgage/ARM | |
| Previous Owner | $2,000,000 | Adjustable Rate Mortgage/ARM | |
| Previous Owner | $1,000,000 | New Conventional | |
| Previous Owner | $172,500 | Credit Line Revolving | |
| Previous Owner | $729,750 | New Conventional | |
| Previous Owner | $290,250 | Unknown | |
| Previous Owner | $729,750 | New Conventional | |
| Previous Owner | $290,000 | Credit Line Revolving | |
| Previous Owner | $500,000 | Credit Line Revolving | |
| Previous Owner | $400,000 | Credit Line Revolving | |
| Previous Owner | $766,000 | Unknown | |
| Previous Owner | $300,000 | Credit Line Revolving | |
| Previous Owner | $755,000 | Unknown |
Similar Homes in the area
Source: Bay Area Real Estate Information Services (BAREIS)
MLS Number: 325028091
APN: 034-202-12
- 107 Blackfield Dr
- 55 Monterey Dr
- 70 Monterey Dr
- 32 Via Los Altos
- 4 Janet Way Unit 108
- 112 Reed Blvd
- 0 E Strawberry Dr
- 45 Reed Ranch Rd
- 11 Walker Rd
- 472 Irving Ct
- 448 Greenwood Beach Rd
- 46 Plaza Dr
- 600 Seaver Dr
- 57 Plaza Dr
- 431 E Strawberry Dr
- 29 Shell Rd
- 536 Comstock Dr
- 3 Trestle Glen Cir
- 544 Silverado Dr
- 105 Madera Del Presidio Dr
