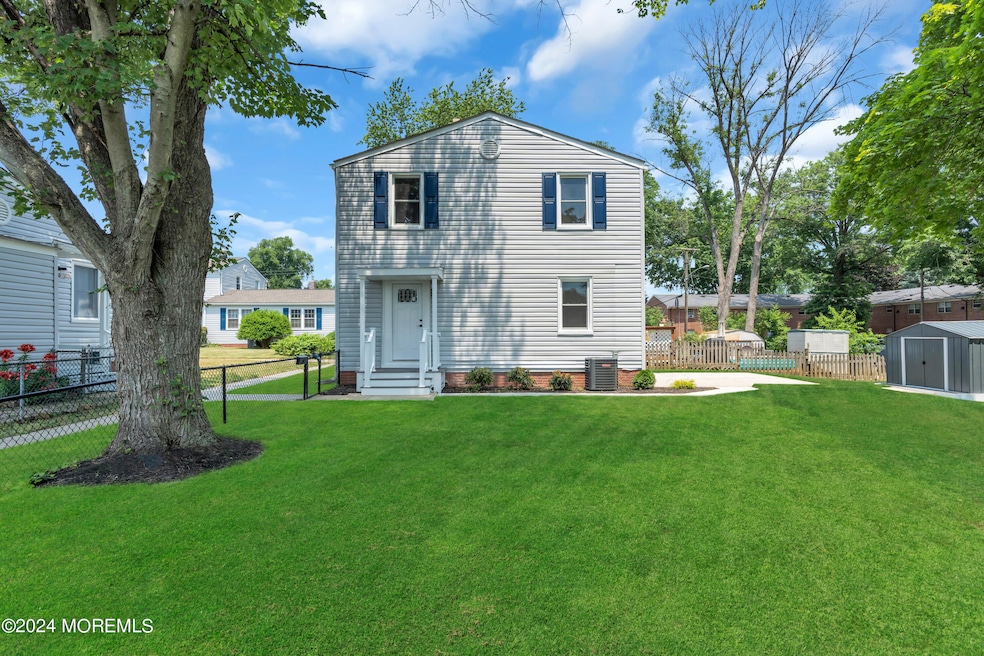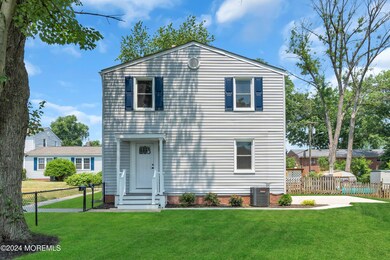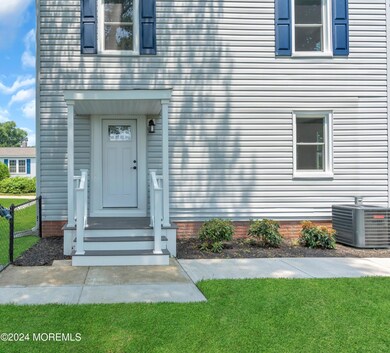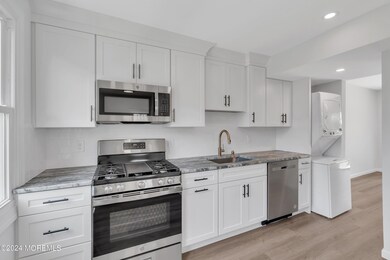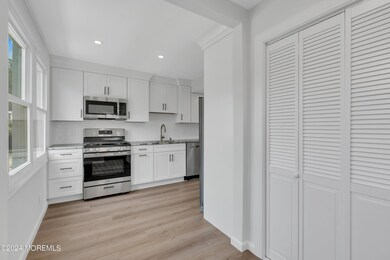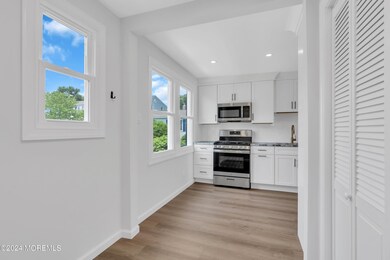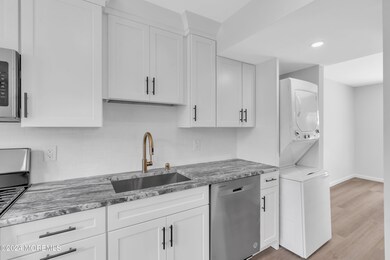
116 Belshaw Ave Shrewsbury Township, NJ 07724
Tinton Falls NeighborhoodHighlights
- Attic
- End Unit
- Porch
- Monmouth Regional High School Rated A-
- Corner Lot
- Eat-In Kitchen
About This Home
As of August 2024Spectacular 3-Bedroom Fully Renovated End Unit in Shrewsbury Twp. No expense was spared with new Pella windows and doors, AC system, furnace, and HWH. Enjoy elegant decorative molding and Coretec waterproof, scratch-resistant flooring throughout. The Craftsman-style front door opens to a new porch. The EIK has S/S appliances, beautiful cabinetry, and granite countertops. The bathroom features a seamless shower door and porcelain tile flooring. The fenced-in backyard is enormous, with a new shed, concrete patio, and walkway. Close to Red Bank, train station, commute to NYC, restaurants, shops, and beaches. Ample parking. Don't miss out!
Last Agent to Sell the Property
Keller Williams Realty Central Monmouth License #0893235

Property Details
Home Type
- Co-Op
Est. Annual Taxes
- $3,184
Lot Details
- 436 Sq Ft Lot
- End Unit
- Fenced
- Corner Lot
- Oversized Lot
HOA Fees
- $443 Monthly HOA Fees
Home Design
- Shingle Roof
- Vinyl Siding
Interior Spaces
- 2-Story Property
- Crown Molding
- Recessed Lighting
- French Doors
- Sliding Doors
- Living Room
- Dining Room
- Utility Room
- Pull Down Stairs to Attic
Kitchen
- Eat-In Kitchen
- Dinette
- Stove
- Microwave
- Dishwasher
Flooring
- Laminate
- Porcelain Tile
Bedrooms and Bathrooms
- 3 Bedrooms
- 1 Full Bathroom
Laundry
- Dryer
- Washer
Parking
- No Garage
- Common or Shared Parking
- Open Parking
Outdoor Features
- Patio
- Shed
- Storage Shed
- Outbuilding
- Porch
Schools
- Tinton Falls Middle School
Utilities
- Forced Air Heating and Cooling System
- Natural Gas Water Heater
Listing and Financial Details
- Exclusions: Personal Belongings
- Assessor Parcel Number 45-00002-0000-00005-99-D0571
Community Details
Overview
- Association fees include common area
- Vail Homes Subdivision, 3Br End Unit Floorplan
Amenities
- Common Area
Recreation
- Community Playground
Pet Policy
- Dogs Allowed
Map
Home Values in the Area
Average Home Value in this Area
Property History
| Date | Event | Price | Change | Sq Ft Price |
|---|---|---|---|---|
| 08/13/2024 08/13/24 | Sold | $315,000 | +6.8% | -- |
| 07/22/2024 07/22/24 | Pending | -- | -- | -- |
| 07/05/2024 07/05/24 | For Sale | $295,000 | -- | -- |
Similar Homes in the area
Source: MOREMLS (Monmouth Ocean Regional REALTORS®)
MLS Number: 22418389
- 37 Belshaw Ave
- 318 Crawford St Unit D318
- 19 Belshaw Ave
- 22 Belshaw Ave
- 14 Barker Ave
- 17 Beaumont Ct
- 54 Secretariat Ct
- 10 Joyce Ct Unit 10
- 39 Players Cir
- 37B Tinton Ave
- 13 Birch Ln
- 54 Surrey Ln
- 459 Sycamore Ave
- 2 Edwards Farm Ln Unit 4001
- 893 Sycamore Ave
- 18 Willow Ave
- 77 White St Unit C
- 17 Hazelwood Terrace
- 26 Aspen Ln Unit 2202
- 84 White St Unit B
