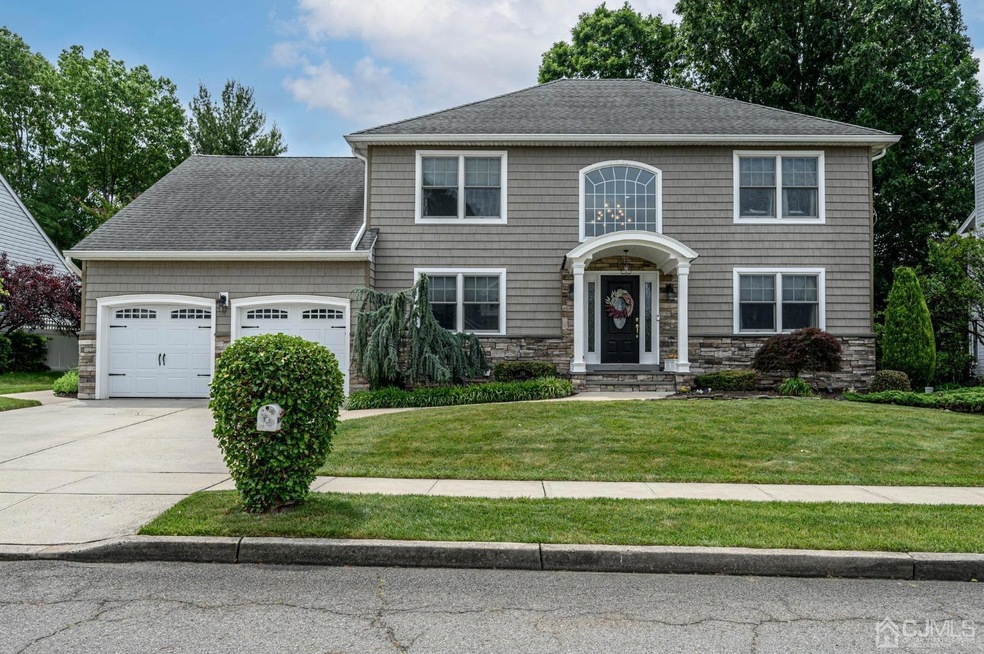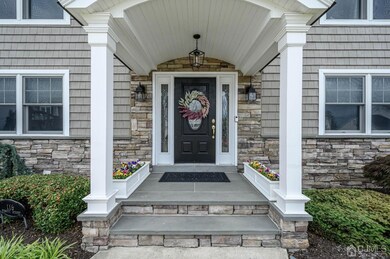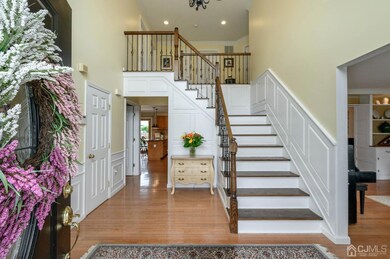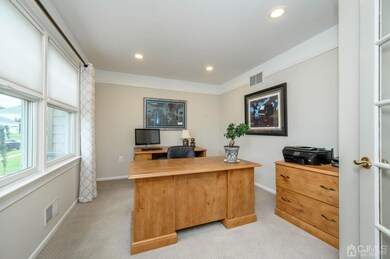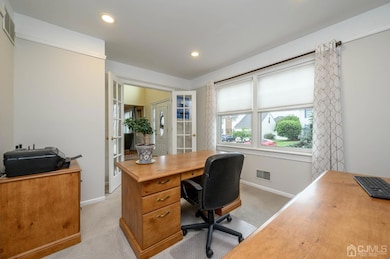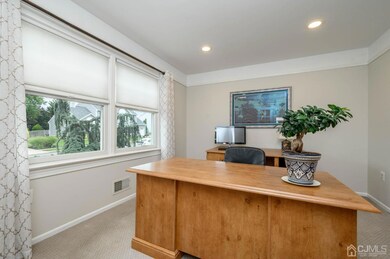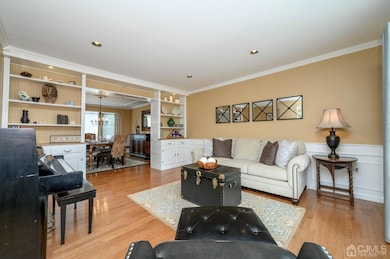Welcome to this stunning 4 Bed 2.5 Bath Center Hall Colonial with 2 Car Garage, Primary Suite and Partial Finished Basement in the highly desirable Heritage Woods section! Beautifully maintained inside and out by its Original Owners with curb appeal and countless modern upgrades all through, this custom Teakwood model is completely Move-in-Ready and waiting for you! Front, copper roofed, Portico with a partial cultured stone facade and Andersen Architecture windows give way to the 2 Story Foyer with HW flrs that shine, raised panel custom wainscoting + decorative molding and recessed lighting throughout. Spacious Living rm with impressive built-ins flows right into the elegant Formal Dining rm for easy entertaining. Lovely Eat-in-Kitchen offers sleek SS Appliances, gorgeous granite counters + tiled backsplash, delightful breakfast bar and sunsoaked Dinette with slider to the Deck for easy al fresco dining. Rear Family rm boasts a Wood burning Fireplace equipped with Gas insert, soaring Vaulted Ceiling and plush carpeting. Foyer 1/2 Bath, Laundry rm, Pantry and versatile Home Office with French Doors that can easily convert to a 5th Bedroom, too! Upstairs, the upgraded main Bath (5 yrs) + 4 generous Bedrooms, inc the impressive Primary Bedroom with tray ceiling, built-ins, 2 Walk-in closets with Dressing rm and upgraded ensuite bath (5 yrs) with glass stall shower. Partial Finished Basement boasts a large, versatile Rec Rm, big Storage rm + Utilities. Plush, professionally landscaped Backyard with Timber Tech Deck, Hot Tub/Spa, Garden and Storage Shed is partially fenced-in for your privacy with sprinkler system + custom exterior lighting for easy maintenance. Addtl upgrades inc NEW Furnace/AC Unit (1 yr), NEWER Timber Line Roof (11 yrs), newer Driveway + Sidewalks, updated Staircase + railing, the list goes on! A True MUST SEE! *Showings to begin Saturday 7/1*

