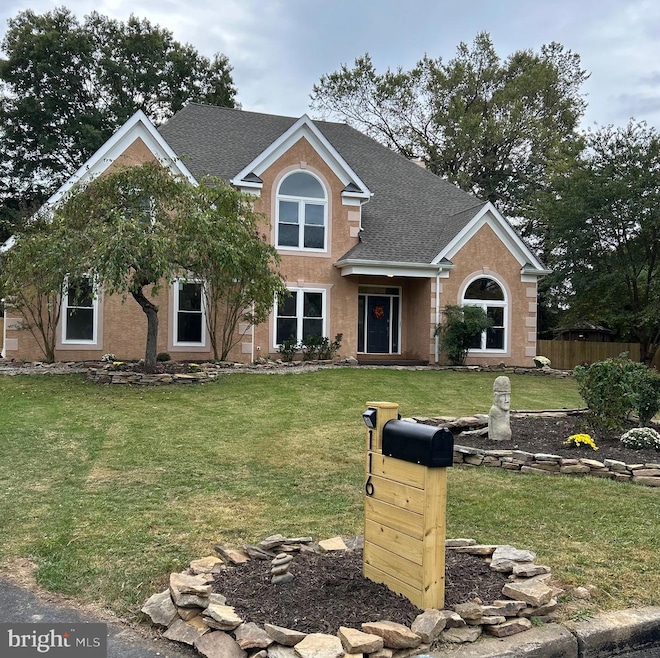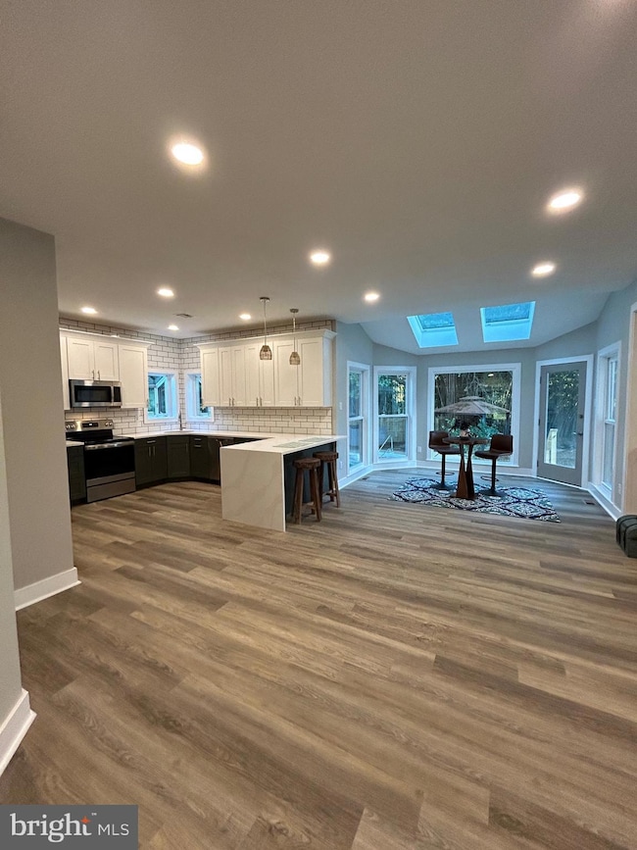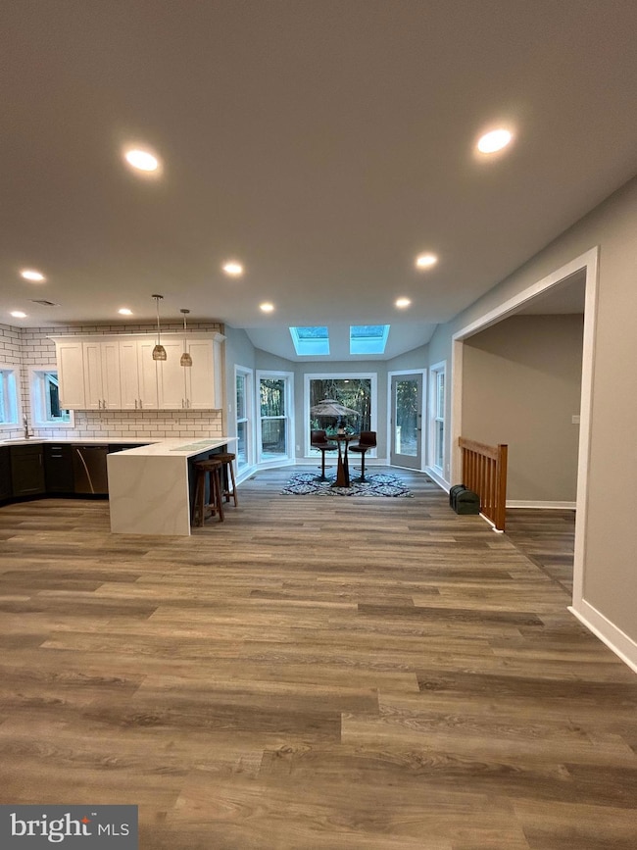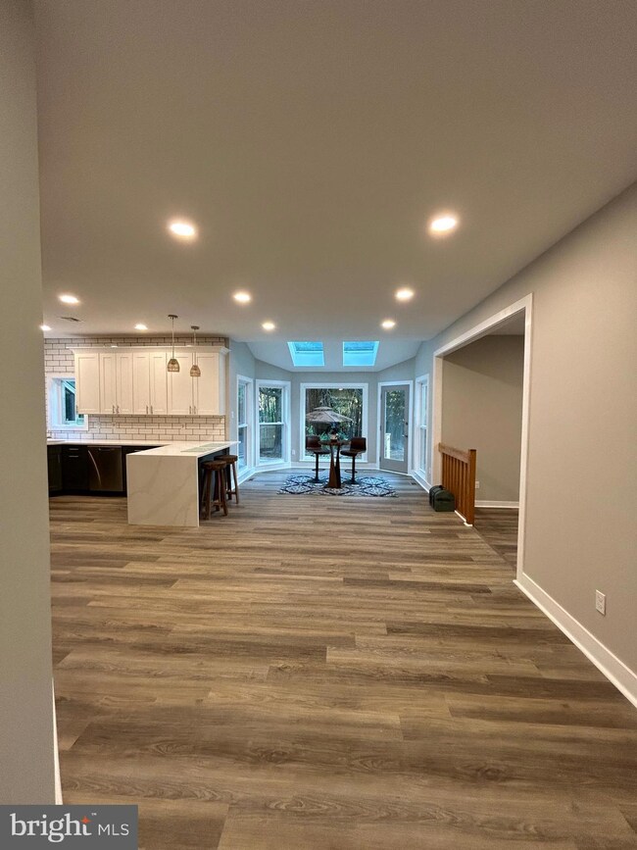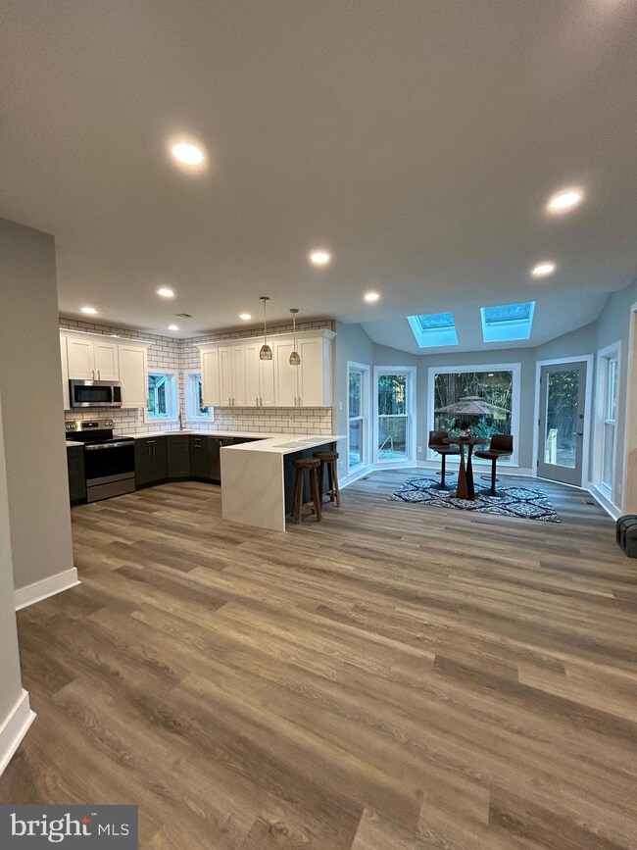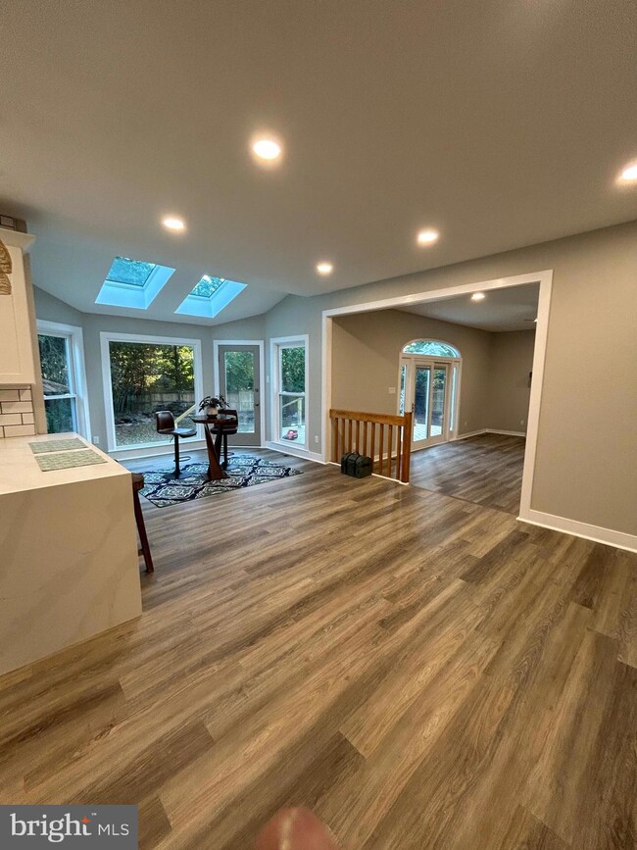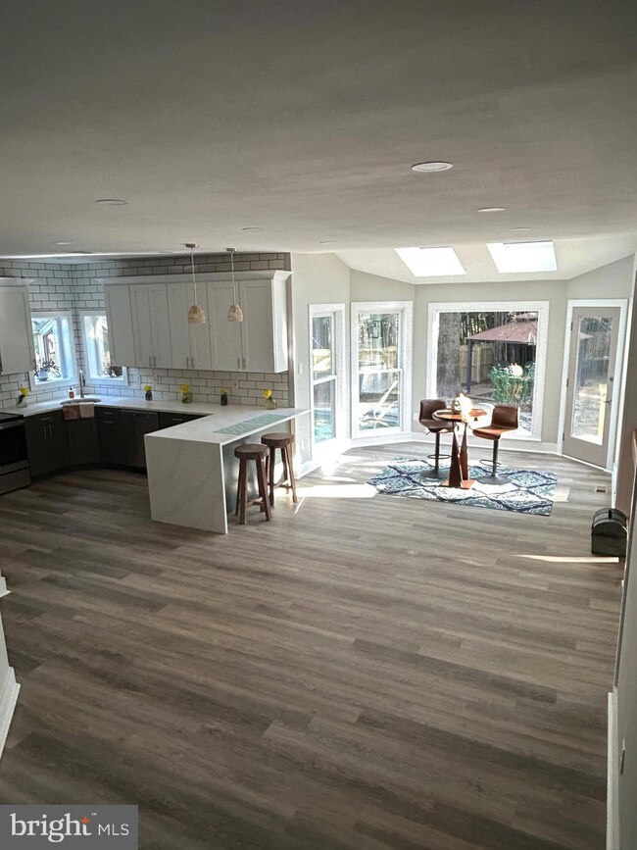
116 Bruce Dr Southampton, PA 18966
Highlights
- Vinyl Pool
- Open Floorplan
- Wood Burning Stove
- Hillcrest El School Rated A
- Colonial Architecture
- Pond
About This Home
As of December 2024This contemporary style home featuring 4 bedrooms and 2.5 baths nestled at the end of a cul-de-sac in the picturesque Meadows Community and no HOA has taken on a new life ready for you to make it your own! Walk in and feel the grandeur of the high ceilings through out and the warmth of natural light. A newly renovated kitchen with granite waterfall countertop offers both functionality and aesthetic appeal with so much natural light coming from the abundance of windows overlooking the park-like backyard and recently replaced skylights. Doors in the sun room and sliders from the family room lead to the 329 sq ft new wooden deck, in-ground pool and private newly fenced back yard bring nature in to soothe the soul making coming home a retreat from the hustle and bustle of the day. Just imagine gathering in the months ahead in front of the stone wood burning fireplace in the family room enjoying natures offerings. Did I mention light? LED ceiling lights throughout. Onto the 2nd floor you will be enchanted with cathedral ceilings with skylights in the master bedroom and bathroom designed to continue the feeling of natural wonder as you unwind in the new soaking tub. Each of the remaining 3 bedrooms has their own appeal. Across the hall from the master bedroom you will find another cathedral ceiling bedroom, a spacious 27x14 bedroom with potential of being an in-law suite and one overlooking the in ground pool. Outside is simply amazing. New decking, new fence, new roof, new gutters with gutter guard and sidewalk to the front door, new outdoor lighting, new indoor lighting, new kitchen, new baths, new flooring, new outlets and switches.. Wow! for those with multiple vehicles the property includes a 2 car garage, ample driveway space (newly topped) and a parking lot. Have pool parties all summer long in the beautiful in ground pool. Take that celebration in the next level while slow cooking in the Hawaiian Imu pit custom made with lava rocks imported directly from Hawaii. This property offers comfortable and versatile living spaces for a growing family or anyone seeking ample room to spread out and make it their own.
Home Details
Home Type
- Single Family
Est. Annual Taxes
- $12,787
Year Built
- Built in 1991
Lot Details
- Open Space
- Cul-De-Sac
- Privacy Fence
- Wood Fence
- Landscaped
- Wooded Lot
- Property is zoned R2
Parking
- 2 Car Attached Garage
- 5 Driveway Spaces
- Front Facing Garage
Home Design
- Colonial Architecture
- Contemporary Architecture
- Poured Concrete
- Frame Construction
- Architectural Shingle Roof
- Vinyl Siding
- Concrete Perimeter Foundation
- Stucco
Interior Spaces
- 3,509 Sq Ft Home
- Property has 2 Levels
- Open Floorplan
- Bar
- Chair Railings
- Cathedral Ceiling
- Ceiling Fan
- Skylights
- 1 Fireplace
- Wood Burning Stove
- Replacement Windows
- Low Emissivity Windows
- Sliding Doors
- Family Room Off Kitchen
- Formal Dining Room
- Den
- Sun or Florida Room
- Attic
Kitchen
- Self-Cleaning Oven
- Built-In Microwave
- Dishwasher
- Stainless Steel Appliances
- Kitchen Island
- Disposal
Flooring
- Carpet
- Luxury Vinyl Plank Tile
Bedrooms and Bathrooms
- 4 Bedrooms
- En-Suite Primary Bedroom
- Walk-In Closet
- Soaking Tub
- Bathtub with Shower
Laundry
- Laundry Room
- Laundry on main level
- Washer and Dryer Hookup
Basement
- Basement Fills Entire Space Under The House
- Drainage System
Outdoor Features
- Vinyl Pool
- Pond
Utilities
- Central Air
- Air Source Heat Pump
- Back Up Electric Heat Pump System
- Electric Water Heater
- Phone Available
- Cable TV Available
Additional Features
- Energy-Efficient HVAC
- Suburban Location
Community Details
- No Home Owners Association
- Built by DJS Builders Inc
- The Meadows Subdivision
Listing and Financial Details
- Tax Lot 192
- Assessor Parcel Number 31-054-192
Map
Home Values in the Area
Average Home Value in this Area
Property History
| Date | Event | Price | Change | Sq Ft Price |
|---|---|---|---|---|
| 12/30/2024 12/30/24 | Sold | $978,000 | 0.0% | $279 / Sq Ft |
| 12/04/2024 12/04/24 | Price Changed | $978,000 | -2.0% | $279 / Sq Ft |
| 12/01/2024 12/01/24 | Pending | -- | -- | -- |
| 11/14/2024 11/14/24 | Price Changed | $998,000 | -9.3% | $284 / Sq Ft |
| 10/31/2024 10/31/24 | Price Changed | $1,100,000 | -4.3% | $313 / Sq Ft |
| 10/04/2024 10/04/24 | For Sale | $1,150,000 | -- | $328 / Sq Ft |
Tax History
| Year | Tax Paid | Tax Assessment Tax Assessment Total Assessment is a certain percentage of the fair market value that is determined by local assessors to be the total taxable value of land and additions on the property. | Land | Improvement |
|---|---|---|---|---|
| 2024 | $12,681 | $65,840 | $8,760 | $57,080 |
| 2023 | $11,952 | $65,840 | $8,760 | $57,080 |
| 2022 | $11,843 | $65,840 | $8,760 | $57,080 |
| 2021 | $11,468 | $65,840 | $8,760 | $57,080 |
| 2020 | $11,210 | $65,840 | $8,760 | $57,080 |
| 2019 | $10,730 | $65,840 | $8,760 | $57,080 |
| 2018 | $10,539 | $65,840 | $8,760 | $57,080 |
| 2017 | $10,133 | $65,840 | $8,760 | $57,080 |
| 2016 | $10,133 | $65,840 | $8,760 | $57,080 |
| 2015 | -- | $65,840 | $8,760 | $57,080 |
| 2014 | -- | $65,840 | $8,760 | $57,080 |
Mortgage History
| Date | Status | Loan Amount | Loan Type |
|---|---|---|---|
| Open | $782,400 | New Conventional | |
| Previous Owner | $147,000 | New Conventional | |
| Previous Owner | $250,000 | Credit Line Revolving | |
| Previous Owner | $311,550 | Unknown | |
| Previous Owner | $145,000 | Credit Line Revolving |
Deed History
| Date | Type | Sale Price | Title Company |
|---|---|---|---|
| Deed | $978,000 | None Listed On Document | |
| Deed | $272,500 | -- |
Similar Homes in the area
Source: Bright MLS
MLS Number: PABU2079746
APN: 31-054-192
- 23 Briarwood Dr
- 31 E Rambler Dr
- 81 Brookside Dr
- 85 Christopher Dr
- 2 E Patricia Rd
- 100 E Holland Rd
- 74 Lakeview Dr
- 43 W Patricia Rd
- 16 Newburyport Rd
- 70 Vanderveer Ave
- 149 Rocksville Rd
- 21 Tulip Rd
- 62 Savage Dr
- 4014 Wyncoop Ct Unit 7
- 503 Leon Cir
- 45 Shelley Rd
- 120 Spring Ave
- 119 Watergate Dr
- 351 Basswood Cir
- 37019 Bennett Place
