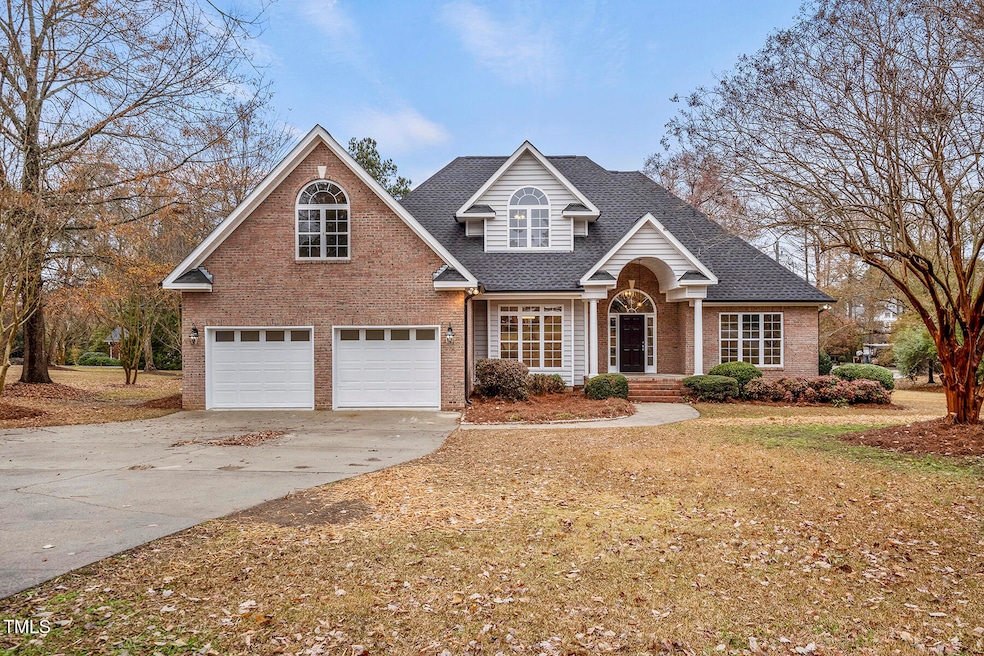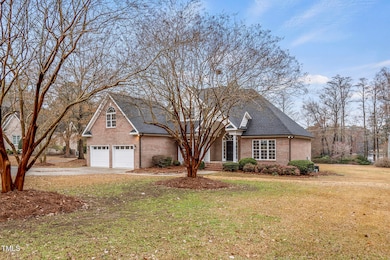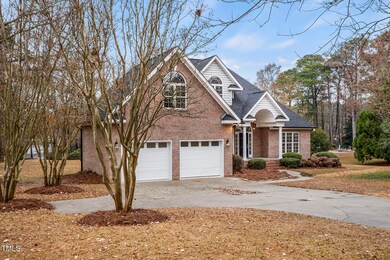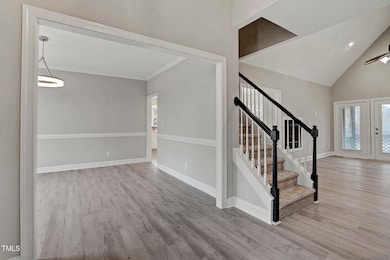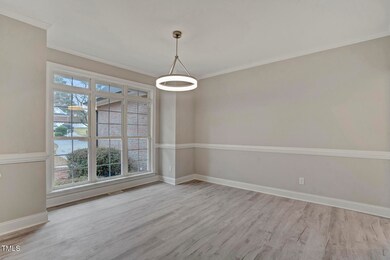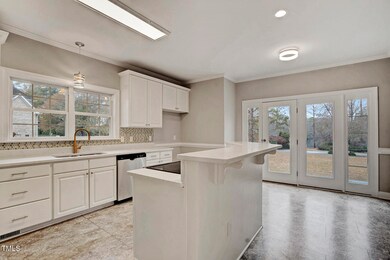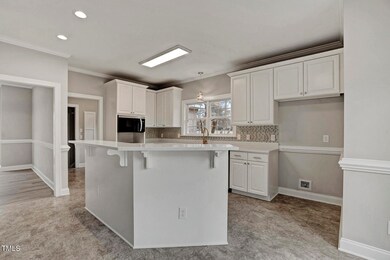
116 Carroll Dr Four Oaks, NC 27524
Ingrams NeighborhoodHighlights
- Golf Course Community
- Community Lake
- Community Pool
- Lake View
- Quartz Countertops
- Covered patio or porch
About This Home
As of February 2025Lake View,2 car garage,All Brick, and Movie Room!!Welcome to your dream home in Four Oaks! This beautiful residence has a stunning Lake view that will take your breath away. Step inside and be greeted by the luxurious movie room, complete with its own private staircase for the ultimate entertainment experience. The home features elegant ceramic tile back splash in the kitchen and quartz counter tops. Enjoy the serene surroundings from the comfort of your screen porch or outdoor deck. With a convenient 2 car garage and a prime location, this is truly a rare find. Don't miss out on this amazing opportunity to call Four Oaks home! Only 2 minutes from I95 and minute's to I40. New lighting and painting through out. 15 foot cathedral ceilings in the living room and check out the formal dining room. New roof and black gutters.. Tremendous curb appeal come and see!!
Last Buyer's Agent
Non Member
Non Member Office
Home Details
Home Type
- Single Family
Est. Annual Taxes
- $3,393
Year Built
- Built in 2000
Lot Details
- 0.71 Acre Lot
- Level Lot
- Back Yard
HOA Fees
- $35 Monthly HOA Fees
Parking
- 2 Car Attached Garage
- 2 Open Parking Spaces
Home Design
- Brick Exterior Construction
- Brick Foundation
- Shingle Roof
Interior Spaces
- 2,400 Sq Ft Home
- 1-Story Property
- Fireplace
- Lake Views
- Fire and Smoke Detector
- Washer and Electric Dryer Hookup
Kitchen
- Range
- Microwave
- Dishwasher
- Quartz Countertops
Flooring
- Carpet
- Luxury Vinyl Tile
Bedrooms and Bathrooms
- 3 Bedrooms
Schools
- Four Oaks Elementary And Middle School
- S Johnston High School
Additional Features
- Covered patio or porch
- Property is near a golf course
- Forced Air Heating and Cooling System
Listing and Financial Details
- Assessor Parcel Number 08J11022V
Community Details
Overview
- Association fees include ground maintenance
- Camsmgt.Com Association, Phone Number (877) 672-2267
- Holt Lake Subdivision
- Community Lake
Recreation
- Golf Course Community
- Community Pool
Map
Home Values in the Area
Average Home Value in this Area
Property History
| Date | Event | Price | Change | Sq Ft Price |
|---|---|---|---|---|
| 02/04/2025 02/04/25 | Sold | $455,000 | -4.2% | $190 / Sq Ft |
| 01/08/2025 01/08/25 | Pending | -- | -- | -- |
| 12/11/2024 12/11/24 | For Sale | $475,000 | -- | $198 / Sq Ft |
Tax History
| Year | Tax Paid | Tax Assessment Tax Assessment Total Assessment is a certain percentage of the fair market value that is determined by local assessors to be the total taxable value of land and additions on the property. | Land | Improvement |
|---|---|---|---|---|
| 2024 | $3,393 | $286,370 | $71,990 | $214,380 |
| 2023 | $3,336 | $286,370 | $71,990 | $214,380 |
| 2022 | $3,379 | $286,370 | $71,990 | $214,380 |
| 2021 | $3,379 | $286,370 | $71,990 | $214,380 |
| 2020 | $3,465 | $286,370 | $71,990 | $214,380 |
| 2019 | $3,465 | $286,370 | $71,990 | $214,380 |
| 2018 | $3,607 | $293,290 | $71,990 | $221,300 |
| 2017 | $3,519 | $293,290 | $71,990 | $221,300 |
| 2016 | $3,519 | $293,290 | $71,990 | $221,300 |
| 2015 | $3,402 | $293,290 | $71,990 | $221,300 |
| 2014 | $3,402 | $293,290 | $71,990 | $221,300 |
Mortgage History
| Date | Status | Loan Amount | Loan Type |
|---|---|---|---|
| Closed | $450,000 | Construction |
Deed History
| Date | Type | Sale Price | Title Company |
|---|---|---|---|
| Warranty Deed | $455,000 | None Listed On Document | |
| Warranty Deed | $300,000 | None Listed On Document | |
| Interfamily Deed Transfer | -- | None Available | |
| Deed | $237,500 | -- |
Similar Homes in Four Oaks, NC
Source: Doorify MLS
MLS Number: 10066810
APN: 08J11022V
- 4516 U S 301
- 4516 Us 301 Hwy
- 00 Wildberry Rd
- Lot 1 U S Highway 301 S
- 207 Heath Rd
- 5486 U S Highway 301 S
- 1687 Galilee Rd
- 48 Tanseyleaf Dr
- 198 Ruskin Dr
- 264 Fawnbrook Dr
- 5111 U S 701 Hwy
- 5121 U S 701 Hwy
- 210 Circle Dr
- 2102 Michael Ln
- 1149 U S 701 Hwy
- 251 Meadow Hills Dr
- 36 Kevior Ave
- 201 E Caroline Ave Unit 1
- 66 Kevior Ave
- 703 E Stanley St
