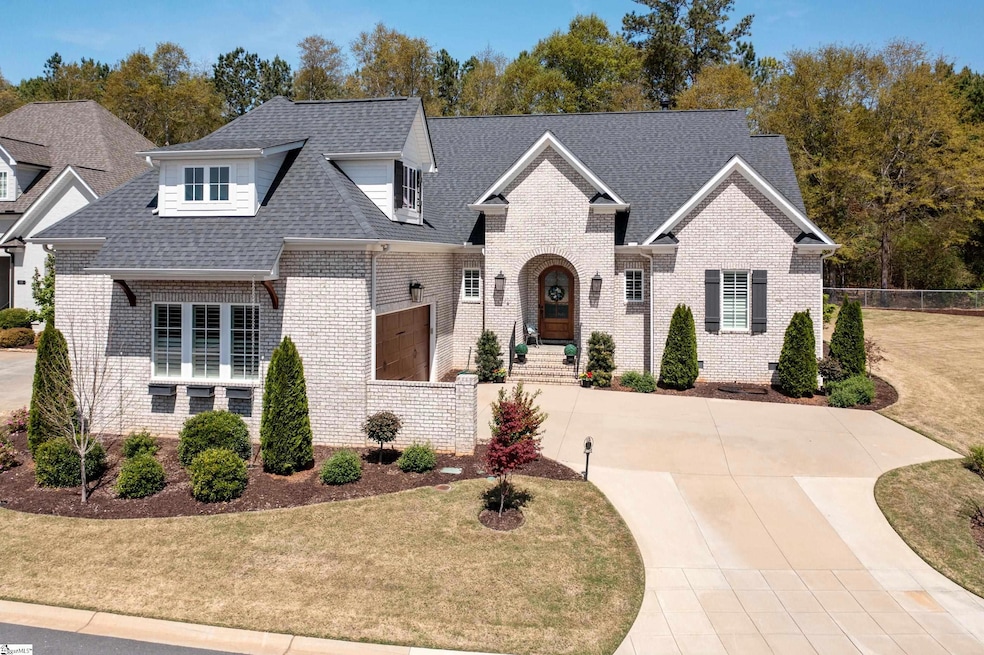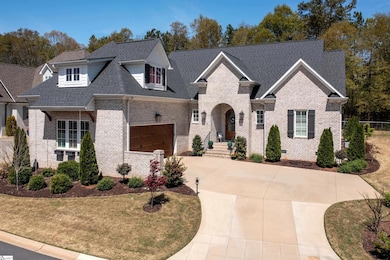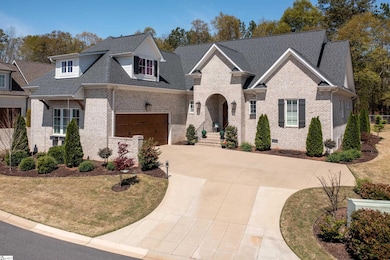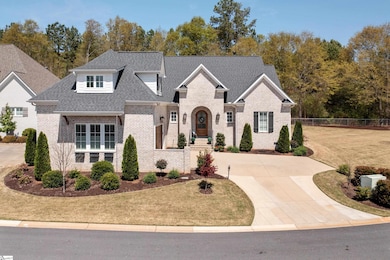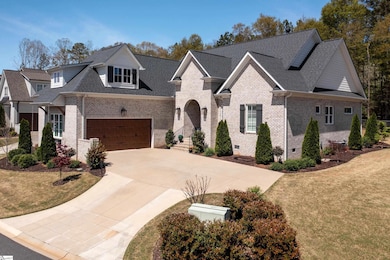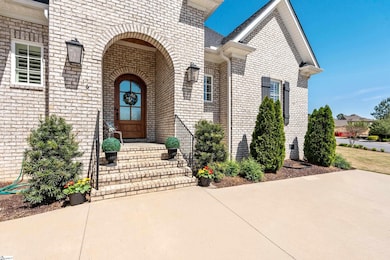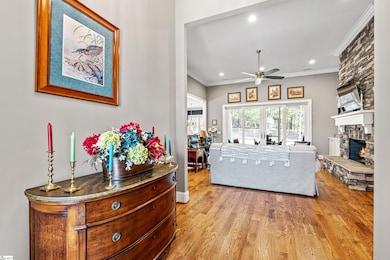
116 Chestnut Pond Ln Simpsonville, SC 29681
Five Forks NeighborhoodEstimated payment $5,667/month
Highlights
- Traditional Architecture
- Cathedral Ceiling
- Granite Countertops
- Monarch Elementary Rated A
- Wood Flooring
- Screened Porch
About This Home
A Rare Opportunity in Chestnut Pond – Luxury Living Under $1 Million! Don’t miss this one-in-a-million opportunity to own a stunning home in the highly sought-after Chestnut Pond neighborhood—priced under $1 million! Built in 2021 by First Choice Builders, this home presents all the benefits of new construction without the wait! Step inside and fall in love with the open-concept floor plan, featuring soaring ceilings and high-end finishes throughout. The heart of the home is the gourmet kitchen, a true chef’s dream, complete with top-of-the-line appliances and ample storage. The primary suite, located on the main level, boasts an elegant tray ceiling, a spa-like ensuite with a double vanity, and a spacious walk-in closet. Across the home, you'll find two generously sized bedrooms connected by a stylish Jack-and-Jill bathroom. Also on the main level is a well-appointed laundry room and a garage with an attached workshop. At the back of the home, a large screened porch invites you to relax and enjoy the beauty of every season. Upstairs, discover over 700 square feet of unfinished space—perfect for extra bedrooms, a home office, gym, or media room. The possibilities are endless! Move right into the beautifully finished main level while customizing the second floor to suit your lifestyle. Located in the picturesque Chestnut Pond community, this home offers both luxury and convenience, just minutes from everything Greenville has to enjoy. Don’t let this opportunity slip away—schedule your showing today!
Home Details
Home Type
- Single Family
Est. Annual Taxes
- $3,068
Year Built
- 2021
Lot Details
- 9,148 Sq Ft Lot
- Level Lot
HOA Fees
- $258 Monthly HOA Fees
Home Design
- Traditional Architecture
- Brick Exterior Construction
- Architectural Shingle Roof
Interior Spaces
- 2,600-2,799 Sq Ft Home
- 1-Story Property
- Bookcases
- Smooth Ceilings
- Cathedral Ceiling
- Gas Log Fireplace
- Insulated Windows
- Living Room
- Dining Room
- Screened Porch
- Crawl Space
- Storage In Attic
Kitchen
- Electric Oven
- Gas Cooktop
- Built-In Microwave
- Dishwasher
- Granite Countertops
- Disposal
Flooring
- Wood
- Ceramic Tile
Bedrooms and Bathrooms
- 3 Main Level Bedrooms
- 2.5 Bathrooms
Laundry
- Laundry Room
- Laundry on main level
Parking
- 1 Car Attached Garage
- Workshop in Garage
Schools
- Monarch Elementary School
- Mauldin Middle School
- Mauldin High School
Utilities
- Forced Air Heating and Cooling System
- Heating System Uses Natural Gas
- Gas Water Heater
- Cable TV Available
Community Details
- Chestnut Pond Subdivision
- Mandatory home owners association
Listing and Financial Details
- Assessor Parcel Number 0548550100600
Map
Home Values in the Area
Average Home Value in this Area
Tax History
| Year | Tax Paid | Tax Assessment Tax Assessment Total Assessment is a certain percentage of the fair market value that is determined by local assessors to be the total taxable value of land and additions on the property. | Land | Improvement |
|---|---|---|---|---|
| 2024 | $3,068 | $22,380 | $5,000 | $17,380 |
| 2023 | $3,068 | $22,380 | $5,000 | $17,380 |
| 2022 | $3,248 | $22,380 | $5,000 | $17,380 |
| 2021 | $5,875 | $20,530 | $7,500 | $13,030 |
| 2020 | $2,008 | $6,560 | $6,560 | $0 |
| 2019 | $1,991 | $6,560 | $6,560 | $0 |
| 2018 | $442 | $1,370 | $1,370 | $0 |
| 2017 | $435 | $1,370 | $1,370 | $0 |
Property History
| Date | Event | Price | Change | Sq Ft Price |
|---|---|---|---|---|
| 04/04/2025 04/04/25 | For Sale | $925,000 | +894.6% | $356 / Sq Ft |
| 07/29/2020 07/29/20 | Sold | $93,000 | -6.1% | -- |
| 07/07/2020 07/07/20 | Pending | -- | -- | -- |
| 06/08/2020 06/08/20 | Price Changed | $99,000 | -12.0% | -- |
| 08/27/2019 08/27/19 | For Sale | $112,500 | -- | -- |
Deed History
| Date | Type | Sale Price | Title Company |
|---|---|---|---|
| Deed | $93,000 | None Available | |
| Deed | $110,000 | None Available |
Mortgage History
| Date | Status | Loan Amount | Loan Type |
|---|---|---|---|
| Previous Owner | $82,500 | Commercial |
Similar Homes in Simpsonville, SC
Source: Greater Greenville Association of REALTORS®
MLS Number: 1553083
APN: 0548.55-01-006.00
- 126 Chestnut Pond Ln
- 202 Chestnut Pond Ln
- 317 Tanoak Ct
- 207 Chestnut Pond Ln
- 303 Adirondack Way
- 104 Loden Ct
- 115 Innisbrook Ln
- 309 Nebbiolo Ln
- 214 Allendale Abbey Ln
- 110 Pawleys Dr
- 3 Ellicott Hill Ln
- 5 Clifton Grove Way
- 1 Stratton Chapel Ct
- 22 S Penobscot Ct
- 14 Cog Hill Dr
- 316 Bonnell Rd
- 6 Teton Ct
- 404 Coltop Ct
- 106 Waterville Way
- 606 Greening Dr
