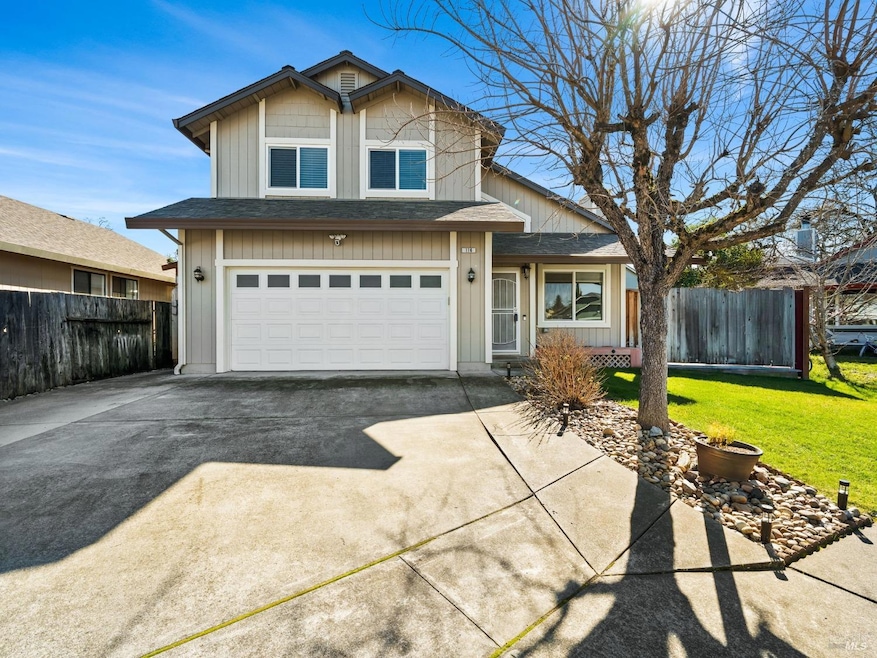
116 Cricket Ct Windsor, CA 95492
Estimated payment $4,593/month
Highlights
- Cathedral Ceiling
- Wood Flooring
- Granite Countertops
- Windsor High School Rated A-
- Attic
- Walk-In Pantry
About This Home
This immaculate 3 bd 2.5 bath two story home has numerous upgrades! Engineered hardwood and tile flooring, fireplace, cathedral ceilings plenty of windows throughout the house and plenty of dimmable recessed and natural light. Custom hickory cabinets with beautiful granite and tile backsplash. This kitchen is an entertainer's dream with all stainless steel appliances including a trash compactor, plenty of storage, counterspace and an oversized island. Freshly painted interior. Lovely landscaping in the front and back yards with automatic sprinklers. Enjoy the private oasis in the backyard with a large patio with a spa, gazebo, lush lawn and raised garden beds. Plenty of parking in the two car garage and oversized driveway. Pristine location that is minutes away from excellent schools, neighborhood and regional parks and shopping. Close to the famous Town Green which offers shopping, restaurants, Farmer's Market and many events year round such as family movie nights, summer nights on the green live concerts and Charlie Brown's Christmas Tree Grove/snow.
Home Details
Home Type
- Single Family
Est. Annual Taxes
- $3,310
Year Built
- Built in 1992
Lot Details
- 4,887 Sq Ft Lot
- Street terminates at a dead end
- Wood Fence
- Back Yard Fenced
- Landscaped
- Low Maintenance Yard
Parking
- 2 Car Attached Garage
- Garage Door Opener
- Shared Driveway
Home Design
- Side-by-Side
- Shingle Roof
Interior Spaces
- 1,563 Sq Ft Home
- 2-Story Property
- Cathedral Ceiling
- Ceiling Fan
- Wood Burning Fireplace
- Brick Fireplace
- Living Room
- Family or Dining Combination
- Attic
Kitchen
- Walk-In Pantry
- Free-Standing Gas Oven
- Self-Cleaning Oven
- Free-Standing Gas Range
- Range Hood
- Microwave
- Freezer
- Dishwasher
- Kitchen Island
- Granite Countertops
- Compactor
- Disposal
Flooring
- Wood
- Carpet
- Tile
- Vinyl
Bedrooms and Bathrooms
- 3 Bedrooms
- Dual Closets
- Walk-In Closet
- Tile Bathroom Countertop
- Dual Sinks
- Bathtub with Shower
Laundry
- Laundry Room
- Dryer
- Washer
- 220 Volts In Laundry
Home Security
- Carbon Monoxide Detectors
- Fire and Smoke Detector
Eco-Friendly Details
- Energy-Efficient Insulation
Outdoor Features
- Gazebo
- Shed
- Front Porch
Utilities
- Central Heating and Cooling System
- Hot Water Heating System
- Heating System Uses Gas
- Heating System Uses Natural Gas
- Underground Utilities
- 220 Volts
- 220 Volts in Kitchen
- Gas Water Heater
- Cable TV Available
Listing and Financial Details
- Assessor Parcel Number 161-372-011-000
Map
Home Values in the Area
Average Home Value in this Area
Tax History
| Year | Tax Paid | Tax Assessment Tax Assessment Total Assessment is a certain percentage of the fair market value that is determined by local assessors to be the total taxable value of land and additions on the property. | Land | Improvement |
|---|---|---|---|---|
| 2023 | $3,310 | $253,980 | $107,423 | $146,557 |
| 2022 | $3,192 | $249,001 | $105,317 | $143,684 |
| 2021 | $3,142 | $244,119 | $103,252 | $140,867 |
| 2020 | $3,204 | $241,617 | $102,194 | $139,423 |
| 2019 | $3,198 | $236,881 | $100,191 | $136,690 |
| 2018 | $3,153 | $232,237 | $98,227 | $134,010 |
| 2017 | $3,124 | $227,684 | $96,301 | $131,383 |
| 2016 | $2,931 | $223,220 | $94,413 | $128,807 |
| 2015 | $2,855 | $219,868 | $92,995 | $126,873 |
| 2014 | $2,813 | $215,562 | $91,174 | $124,388 |
Property History
| Date | Event | Price | Change | Sq Ft Price |
|---|---|---|---|---|
| 04/22/2025 04/22/25 | Pending | -- | -- | -- |
| 02/17/2025 02/17/25 | For Sale | $775,000 | -- | $496 / Sq Ft |
Deed History
| Date | Type | Sale Price | Title Company |
|---|---|---|---|
| Interfamily Deed Transfer | -- | First American Title Company | |
| Interfamily Deed Transfer | -- | -- | |
| Grant Deed | -- | North Bay Title Co | |
| Grant Deed | $166,000 | North Bay Title Co |
Mortgage History
| Date | Status | Loan Amount | Loan Type |
|---|---|---|---|
| Open | $300,000 | Balloon | |
| Closed | $295,000 | New Conventional | |
| Closed | $75,000 | Credit Line Revolving | |
| Closed | $265,000 | New Conventional | |
| Closed | $251,836 | Stand Alone First | |
| Closed | $250,000 | Unknown | |
| Closed | $225,000 | Unknown | |
| Closed | $50,000 | Credit Line Revolving | |
| Closed | $180,000 | Unknown | |
| Closed | $50,000 | Credit Line Revolving | |
| Closed | $185,000 | Unknown | |
| Closed | $18,000 | Credit Line Revolving | |
| Closed | $160,000 | Unknown | |
| Previous Owner | $157,700 | No Value Available |
Similar Homes in Windsor, CA
Source: Bay Area Real Estate Information Services (BAREIS)
MLS Number: 325010830
APN: 161-372-011
- 501 Miller Ln
- 436 Godfrey Dr
- 9568 Kristine Way
- 10936 Rio Ruso Dr
- 720 Glen Miller Dr
- 510 Emily Rose Cir
- 834 Glen Miller Dr
- 912 Pulteney Place
- 476 Emily Rose Cir
- 703 Harry James Ct
- 850 Mcclelland Dr
- 672 Mcclelland Dr
- 1054 Esparto Ct
- 202 Windsor River Rd Unit U2
- 9950 Troon Ct
- 43 Johnson St
- 124 Johnson St
- 234 Johnson St
- 9201 Lakewood Dr
- 8860 Windsor Rd
