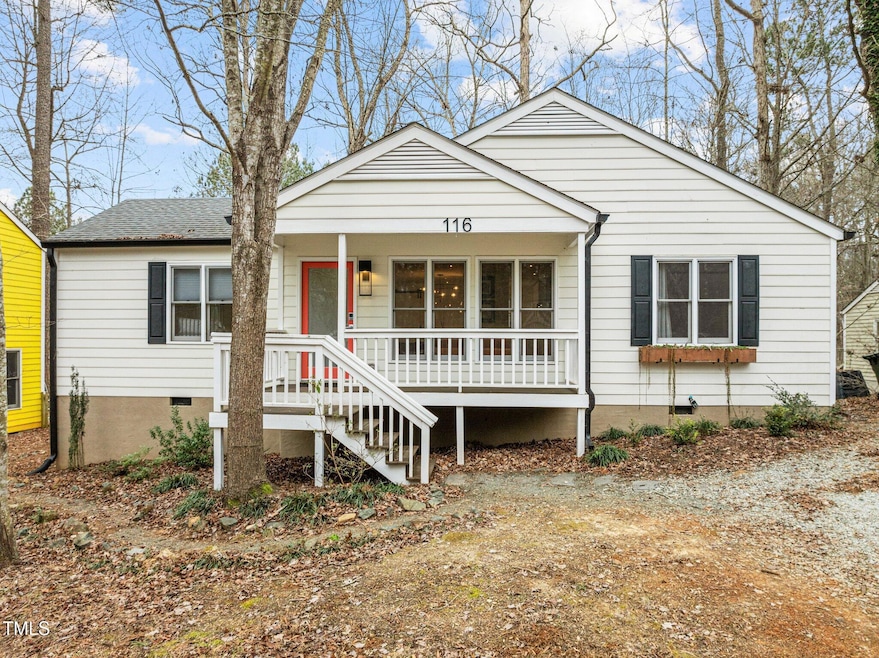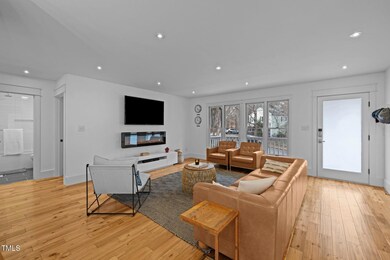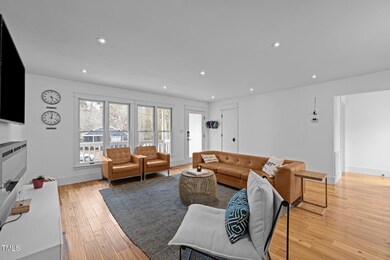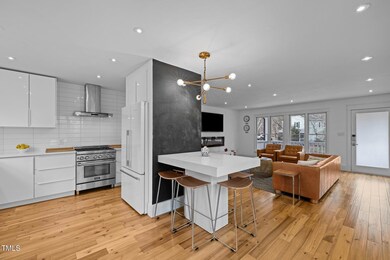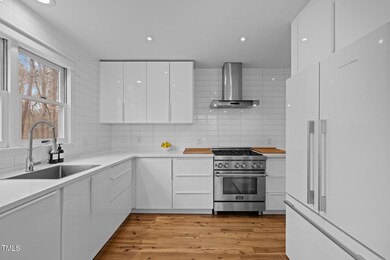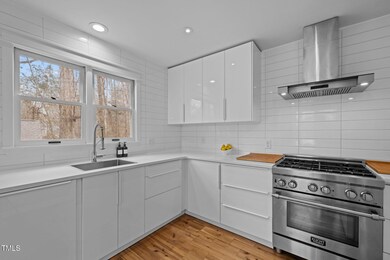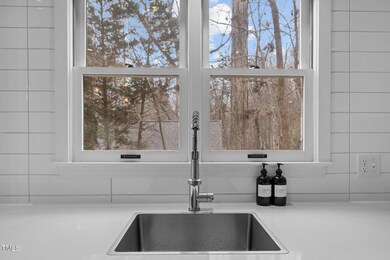
116 Culbreth Cir Chapel Hill, NC 27516
Highlights
- Deck
- Traditional Architecture
- Cul-De-Sac
- Scroggs Elementary School Rated A
- Wood Flooring
- Front Porch
About This Home
As of March 2025This beautifully renovated home in the heart of Chapel Hill's sought-after Culbreth Park neighborhood offers modern comfort and thoughtful updates throughout. It features 3 bedrooms and 2 fully updated bathrooms with tiled walls and floors, Kohler tubs, glass shower doors, chrome finishes, and new toilets. The custom kitchen is a chef's dream, boasting quartz countertops, soft-close cabinetry, built-in organizers, new appliances, a gas stove, and a sleek concrete island with bar stools. Smooth ceilings, dimmable modern lighting, and 5'' oak hardwood floors with fresh 6'' baseboards and custom molding flow throughout. Custom closets are thoughtfully designed to optimize storage and organization.
Outdoor highlights include a refinished front porch, back deck, and under-deck storage. Updates include a vapor barrier, dehumidifier, hardboard and masonite siding with fresh paint, and an electric fireplace with a blower. TVs, washer, dryer, and an outdoor heater convey. Located near UNC, and Franklin Street's dining and entertainment, with free transportation at the entrance of the neighborhood. Additionally this home is within walking distance to Southern Village offering paved nature paths, parks and streams along the way. Schedule a showing today!
Last Buyer's Agent
Bobby Taboada
Redfin Corporation License #298109

Home Details
Home Type
- Single Family
Est. Annual Taxes
- $3,892
Year Built
- Built in 1990
Lot Details
- 8,276 Sq Ft Lot
- Cul-De-Sac
HOA Fees
- $14 Monthly HOA Fees
Parking
- Open Parking
Home Design
- Traditional Architecture
- Composition Roof
- Concrete Perimeter Foundation
- Masonite
Interior Spaces
- 1,172 Sq Ft Home
- 1-Story Property
- Basement
- Crawl Space
Kitchen
- Range
- Dishwasher
Flooring
- Wood
- Tile
Bedrooms and Bathrooms
- 3 Bedrooms
- 2 Full Bathrooms
Outdoor Features
- Deck
- Front Porch
Schools
- Fp Graham Elementary School
- Grey Culbreth Middle School
- Carrboro High School
Utilities
- Central Air
- Heat Pump System
Community Details
- Cullbreth Park HOA, Phone Number (865) 315-7505
- Culbreth Park Subdivision
- Maintained Community
Listing and Financial Details
- Assessor Parcel Number 9787097155
Map
Home Values in the Area
Average Home Value in this Area
Property History
| Date | Event | Price | Change | Sq Ft Price |
|---|---|---|---|---|
| 03/05/2025 03/05/25 | Sold | $499,000 | -5.0% | $426 / Sq Ft |
| 01/25/2025 01/25/25 | Pending | -- | -- | -- |
| 01/17/2025 01/17/25 | For Sale | $525,000 | -- | $448 / Sq Ft |
Tax History
| Year | Tax Paid | Tax Assessment Tax Assessment Total Assessment is a certain percentage of the fair market value that is determined by local assessors to be the total taxable value of land and additions on the property. | Land | Improvement |
|---|---|---|---|---|
| 2024 | $3,892 | $222,900 | $95,000 | $127,900 |
| 2023 | $3,790 | $222,900 | $95,000 | $127,900 |
| 2022 | $3,636 | $222,900 | $95,000 | $127,900 |
| 2021 | $3,590 | $222,900 | $95,000 | $127,900 |
| 2020 | $3,278 | $190,000 | $75,000 | $115,000 |
| 2018 | $0 | $190,600 | $75,000 | $115,600 |
| 2017 | $3,106 | $190,600 | $75,000 | $115,600 |
| 2016 | $3,106 | $180,757 | $59,144 | $121,613 |
| 2015 | $3,106 | $180,757 | $59,144 | $121,613 |
| 2014 | $3,063 | $180,757 | $59,144 | $121,613 |
Mortgage History
| Date | Status | Loan Amount | Loan Type |
|---|---|---|---|
| Previous Owner | $205,275 | New Conventional | |
| Previous Owner | $97,295 | New Conventional | |
| Previous Owner | $50,000 | Credit Line Revolving | |
| Previous Owner | $117,000 | Unknown |
Deed History
| Date | Type | Sale Price | Title Company |
|---|---|---|---|
| Warranty Deed | $499,000 | None Listed On Document | |
| Warranty Deed | $499,000 | None Listed On Document | |
| Warranty Deed | $241,500 | None Available | |
| Deed | $242,700 | -- |
Similar Homes in the area
Source: Doorify MLS
MLS Number: 10070677
APN: 9787097155
- 201 Adams Way
- 101 Overlake Dr
- 102 Westside Dr
- 417 Westbury Dr
- 107 Westside Dr
- 415 Westbury Dr
- 112 Old Bridge Ln
- 260 Culbreth Rd
- 507 Parkside Cir
- 409 Parkside Cir
- 403 Brookgreen Dr
- 303 Smith Level Rd Unit E32
- 216 Copper Beech Ct
- 700 Market St Unit 214
- 703 Copperline Dr Unit 301
- 708 Copperline Dr Unit 101
- 518 Morgan Creek Rd
- 402 Westwood Dr
- 124 Friar Ln
- 107 Creel St
