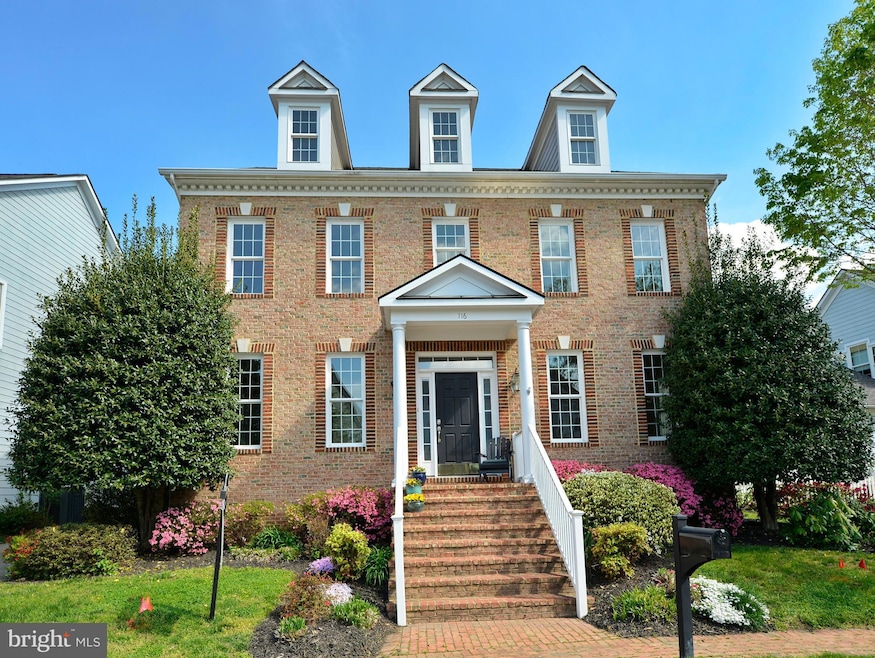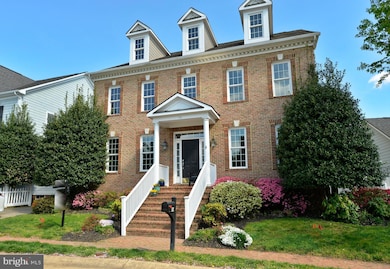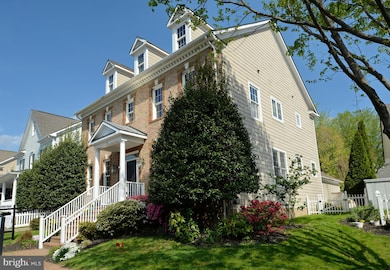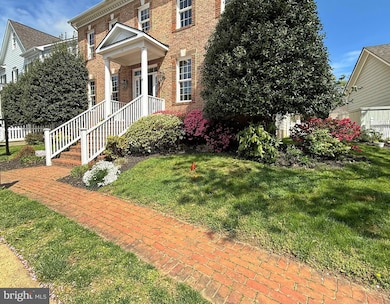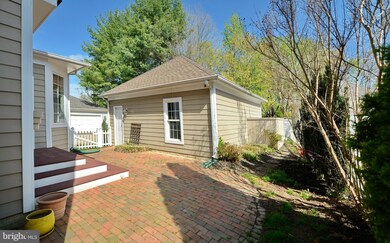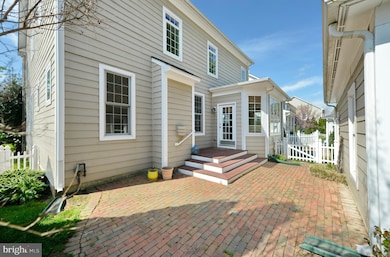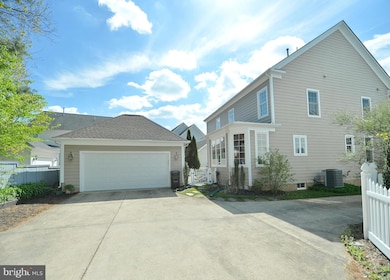
116 Desales Dr Purcellville, VA 20132
Estimated payment $5,335/month
Highlights
- Popular Property
- Open Floorplan
- Wood Flooring
- Emerick Elementary School Rated A
- Colonial Architecture
- Den
About This Home
Welcome to 116 DeSales Drive! You'll love the park-like setting in the sought after Courts of St. Francis. This brick front with Hardi plank siding over 3,000 square feet home with an open kitchen and family room layout - perfect for everyday living and entertaining. The kitchen features a big island with granite counters, custom painted cabinets and designer backsplash, and a spacious butler's pantry. Cozy up in the family room by the gas fireplace and enjoy. Hardwood floors throughout the main level. Upstairs the primary suite offers a luxury bath and walk-in closet. Plus, you will find three more bedrooms, a second full bath and a laundry room. The lower level is a blank canvas just waiting for your ideas - cozy movie nights, a fun game room or workout space.....the possibilities are endless! Step outside to a fenced yard with mature landscaping, a brick walkway, and a private patio surrounded by gardens. You are a short distance to Downtown Purcellville - local shops, restaurants, breweries, parades and even the W&OD Trail are nearby. Love where you live!
Open House Schedule
-
Saturday, April 26, 20251:00 to 3:00 pm4/26/2025 1:00:00 PM +00:004/26/2025 3:00:00 PM +00:00Must see! Convenient location!Add to Calendar
Home Details
Home Type
- Single Family
Est. Annual Taxes
- $7,916
Year Built
- Built in 2003
Lot Details
- 6,970 Sq Ft Lot
- Back Yard Fenced
- Landscaped
- Level Lot
- Property is in very good condition
- Property is zoned PV:PD5
HOA Fees
- $127 Monthly HOA Fees
Parking
- 2 Car Detached Garage
- Rear-Facing Garage
- Garage Door Opener
Home Design
- Colonial Architecture
- Masonry
Interior Spaces
- 3,013 Sq Ft Home
- Property has 2 Levels
- Open Floorplan
- Wet Bar
- Chair Railings
- Crown Molding
- Ceiling Fan
- Recessed Lighting
- Gas Fireplace
- Double Hung Windows
- Casement Windows
- Entrance Foyer
- Family Room Off Kitchen
- Sitting Room
- Living Room
- Formal Dining Room
- Den
- Wood Flooring
Kitchen
- Breakfast Area or Nook
- Eat-In Kitchen
- Butlers Pantry
- Double Oven
- Cooktop
- Microwave
- Dishwasher
- Kitchen Island
- Disposal
Bedrooms and Bathrooms
- 4 Bedrooms
Laundry
- Laundry Room
- Laundry on upper level
Unfinished Basement
- Basement Fills Entire Space Under The House
- Interior Basement Entry
Accessible Home Design
- Level Entry For Accessibility
Schools
- Emerick Elementary School
- Blue Ridge Middle School
- Loudoun Valley High School
Utilities
- 90% Forced Air Heating and Cooling System
- Heating System Powered By Leased Propane
- Vented Exhaust Fan
- Propane
- Bottled Gas Water Heater
- Municipal Trash
Community Details
- Association fees include common area maintenance, management
- Capitol Management HOA
Listing and Financial Details
- Tax Lot 4
- Assessor Parcel Number 488286279000
Map
Home Values in the Area
Average Home Value in this Area
Tax History
| Year | Tax Paid | Tax Assessment Tax Assessment Total Assessment is a certain percentage of the fair market value that is determined by local assessors to be the total taxable value of land and additions on the property. | Land | Improvement |
|---|---|---|---|---|
| 2024 | $6,441 | $719,640 | $210,300 | $509,340 |
| 2023 | $5,946 | $679,510 | $210,300 | $469,210 |
| 2022 | $5,622 | $631,710 | $184,100 | $447,610 |
| 2021 | $5,179 | $528,460 | $164,100 | $364,360 |
| 2020 | $5,201 | $502,550 | $144,100 | $358,450 |
| 2019 | $5,098 | $487,810 | $134,100 | $353,710 |
| 2018 | $4,958 | $456,930 | $134,100 | $322,830 |
| 2017 | $5,062 | $449,930 | $134,100 | $315,830 |
| 2016 | $5,008 | $437,400 | $0 | $0 |
| 2015 | $5,232 | $326,860 | $0 | $326,860 |
| 2014 | $4,994 | $308,300 | $0 | $308,300 |
Property History
| Date | Event | Price | Change | Sq Ft Price |
|---|---|---|---|---|
| 04/24/2025 04/24/25 | For Sale | $814,900 | +21.8% | $270 / Sq Ft |
| 10/05/2021 10/05/21 | Sold | $669,000 | 0.0% | $222 / Sq Ft |
| 09/05/2021 09/05/21 | Pending | -- | -- | -- |
| 08/30/2021 08/30/21 | For Sale | $669,000 | +32.5% | $222 / Sq Ft |
| 01/31/2018 01/31/18 | Sold | $505,000 | -1.9% | $167 / Sq Ft |
| 01/15/2018 01/15/18 | Pending | -- | -- | -- |
| 01/02/2018 01/02/18 | Price Changed | $515,000 | -2.8% | $170 / Sq Ft |
| 12/19/2017 12/19/17 | For Sale | $530,000 | 0.0% | $175 / Sq Ft |
| 08/15/2014 08/15/14 | Rented | $2,950 | 0.0% | -- |
| 08/09/2014 08/09/14 | Under Contract | -- | -- | -- |
| 08/05/2014 08/05/14 | For Rent | $2,950 | -- | -- |
Deed History
| Date | Type | Sale Price | Title Company |
|---|---|---|---|
| Interfamily Deed Transfer | -- | None Available | |
| Warranty Deed | $669,000 | Ekko Title | |
| Warranty Deed | $505,000 | Attorney | |
| Deed | $397,241 | -- |
Mortgage History
| Date | Status | Loan Amount | Loan Type |
|---|---|---|---|
| Open | $635,550 | New Conventional | |
| Previous Owner | $462,930 | VA | |
| Previous Owner | $484,537 | VA | |
| Previous Owner | $357,250 | New Conventional |
Similar Homes in Purcellville, VA
Source: Bright MLS
MLS Number: VALO2094484
APN: 488-28-6279
- 140 S 20th St
- 141 N Hatcher Ave
- 151 N Hatcher Ave
- 161 N Hatcher Ave
- 228 E King James St
- 230 N Brewster Ln
- 14629 Fordson Ct
- 14649 Fordson Ct
- 305 E Declaration Ct
- 625 E G St
- 229 E Skyline Dr
- 460 S Maple Ave
- 126 S 29th St
- 211 Heaton Ct
- 400 Mcdaniel Dr
- 134 Misty Pond Terrace
- 132 Misty Pond Terrace
- 430 S 32nd St
- 17826 Springbury Dr
- 711 W Country Club Dr
