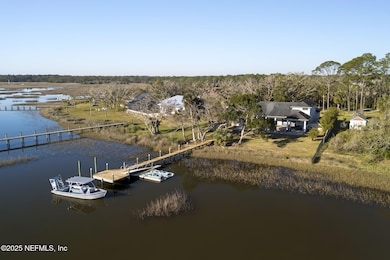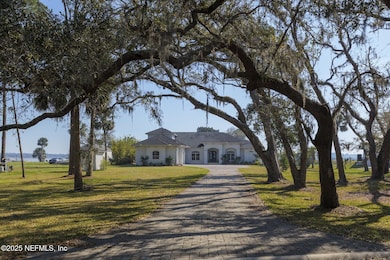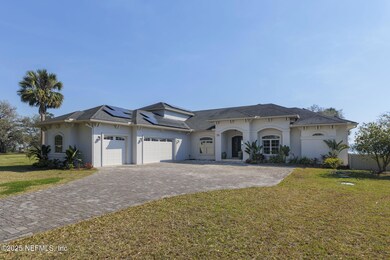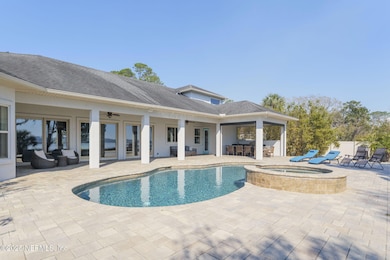
116 Diego Island Ct Saint Augustine, FL 32095
Estimated payment $15,325/month
Highlights
- Docks
- Home fronts navigable water
- Outdoor Kitchen
- Palencia Elementary School Rated A
- Spa
- Double Oven
About This Home
Nestled on a pristine acre of wooded paradise, this exceptional coastal residence harmoniously blends luxurious living with environmental consciousness. The impressive 3,470-square-foot sanctuary boasts three bedrooms, four bathrooms, and an ingenious layout featuring two versatile flex rooms plus a dedicated office space—perfect for today's dynamic lifestyle needs.
Step into a world where sophistication meets sustainability, evidenced by state-of-the-art solar panels that remarkably reduce energy costs to a mere $30 monthly. Soaring 10-foot ceilings adorned with elegant tray details create an atmosphere of grandeur throughout, while water views from virtually every vantage point remind you of your privileged location. The heart of this home showcases a gourmet kitchen that would delight any culinary enthusiast, complemented by an outdoor kitchen perfect for al fresco entertaining. The generous primary bedroom suite offers a peaceful retreat, while the expansive pool area, complete with a zero-entry design and inviting hot tub, provides the ultimate outdoor oasis.
This remarkable property's proximity to the Intracoastal Waterway, complete with your own dock access, opens up a world of waterfront possibilities. Nature enthusiasts will appreciate being minutes from Stokes Landing Conservation Area, while convenient access to shopping, top-rated schools, historic downtown, and pristine beaches creates the perfect balance of serenity and accessibility.
Whether you're seeking a permanent residence or exploring short-term rental opportunities, this thoughtfully designed home offers an unparalleled living experience where luxury, nature, and modern convenience converge in perfect harmony.
Home Details
Home Type
- Single Family
Est. Annual Taxes
- $8,740
Year Built
- Built in 2014 | Remodeled
Lot Details
- 1.05 Acre Lot
- Home fronts navigable water
- Property fronts an intracoastal waterway
HOA Fees
- $85 Monthly HOA Fees
Parking
- 3 Car Garage
Home Design
- Block Exterior
Interior Spaces
- 3,470 Sq Ft Home
- 2-Story Property
- Furnished or left unfurnished upon request
- Laundry on lower level
Kitchen
- Butlers Pantry
- Double Oven
- Gas Range
- Kitchen Island
Flooring
- Carpet
- Tile
Bedrooms and Bathrooms
- 3 Bedrooms
- 4 Full Bathrooms
- Bathtub and Shower Combination in Primary Bathroom
- Bathtub With Separate Shower Stall
Pool
- Spa
- Heated Pool
Outdoor Features
- Docks
- Outdoor Kitchen
- Rear Porch
Schools
- Palencia Elementary School
- Pacetti Bay Middle School
- Allen D. Nease High School
Utilities
- Central Heating and Cooling System
- Private Water Source
- Septic Tank
Community Details
- Diego Island Subdivision
Listing and Financial Details
- Assessor Parcel Number 0723510050
Map
Home Values in the Area
Average Home Value in this Area
Tax History
| Year | Tax Paid | Tax Assessment Tax Assessment Total Assessment is a certain percentage of the fair market value that is determined by local assessors to be the total taxable value of land and additions on the property. | Land | Improvement |
|---|---|---|---|---|
| 2024 | $8,579 | $712,957 | -- | -- |
| 2023 | $8,579 | $692,191 | $0 | $0 |
| 2022 | $8,371 | $672,030 | $0 | $0 |
| 2021 | $8,339 | $652,456 | $0 | $0 |
| 2020 | $8,316 | $643,448 | $0 | $0 |
| 2019 | $8,501 | $628,981 | $0 | $0 |
| 2018 | $8,427 | $617,253 | $0 | $0 |
| 2017 | $6,181 | $450,680 | $0 | $0 |
| 2016 | $6,188 | $438,111 | $0 | $0 |
| 2015 | $5,939 | $413,668 | $0 | $0 |
| 2014 | $3,520 | $403,870 | $0 | $0 |
Property History
| Date | Event | Price | Change | Sq Ft Price |
|---|---|---|---|---|
| 03/18/2025 03/18/25 | For Sale | $2,600,000 | +223.0% | $749 / Sq Ft |
| 12/17/2023 12/17/23 | Off Market | $805,000 | -- | -- |
| 06/05/2017 06/05/17 | Sold | $805,000 | -7.4% | $232 / Sq Ft |
| 04/28/2017 04/28/17 | Pending | -- | -- | -- |
| 03/03/2017 03/03/17 | For Sale | $869,000 | +277.8% | $250 / Sq Ft |
| 10/25/2013 10/25/13 | Sold | $230,000 | 0.0% | $66 / Sq Ft |
| 10/25/2013 10/25/13 | Sold | $230,000 | -11.5% | $66 / Sq Ft |
| 07/01/2013 07/01/13 | Pending | -- | -- | -- |
| 06/21/2013 06/21/13 | Pending | -- | -- | -- |
| 04/19/2013 04/19/13 | For Sale | $260,000 | 0.0% | $75 / Sq Ft |
| 04/19/2013 04/19/13 | For Sale | $260,000 | -- | $75 / Sq Ft |
Deed History
| Date | Type | Sale Price | Title Company |
|---|---|---|---|
| Warranty Deed | $100 | Land Title Of America | |
| Warranty Deed | $1,500,000 | Land Title Of America | |
| Interfamily Deed Transfer | -- | Accommodation | |
| Warranty Deed | $805,000 | Action Title Services Of St | |
| Warranty Deed | $230,000 | Attorney | |
| Warranty Deed | $625,000 | Multiple |
Mortgage History
| Date | Status | Loan Amount | Loan Type |
|---|---|---|---|
| Open | $698,500 | New Conventional | |
| Previous Owner | $900,000 | Seller Take Back | |
| Previous Owner | $610,959 | New Conventional | |
| Previous Owner | $630,400 | New Conventional | |
| Previous Owner | $64,500 | Credit Line Revolving | |
| Previous Owner | $414,000 | Adjustable Rate Mortgage/ARM | |
| Previous Owner | $550,000 | Purchase Money Mortgage |
Similar Homes in the area
Source: realMLS (Northeast Florida Multiple Listing Service)
MLS Number: 2076242
APN: 072351-0050
- 700 Stokes Landing Rd
- 432 Venetian Blvd
- 325 Lakeshore Dr
- 150 Costa Blanca Rd
- 173 Stokes Landing Rd
- 275 Lakeshore Dr
- 237 Palmetto Ridge Rd
- 164 N River Dr
- 192 Palmetto Ridge Rd
- 186 Palmetto Ridge Rd
- 176 Palmetto Ridge Rd
- 134 Palmetto Ridge Rd
- 132 Palmetto Ridge Rd
- 126 Palmetto Ridge Rd
- 124 Palmetto Ridge Rd
- 102 Hidden Meadows Rd
- 118 Palmetto Ridge Rd
- 225 Yarbrough Cir
- 85 Wading Ibis Rd
- 81 Wading Ibis Rd






