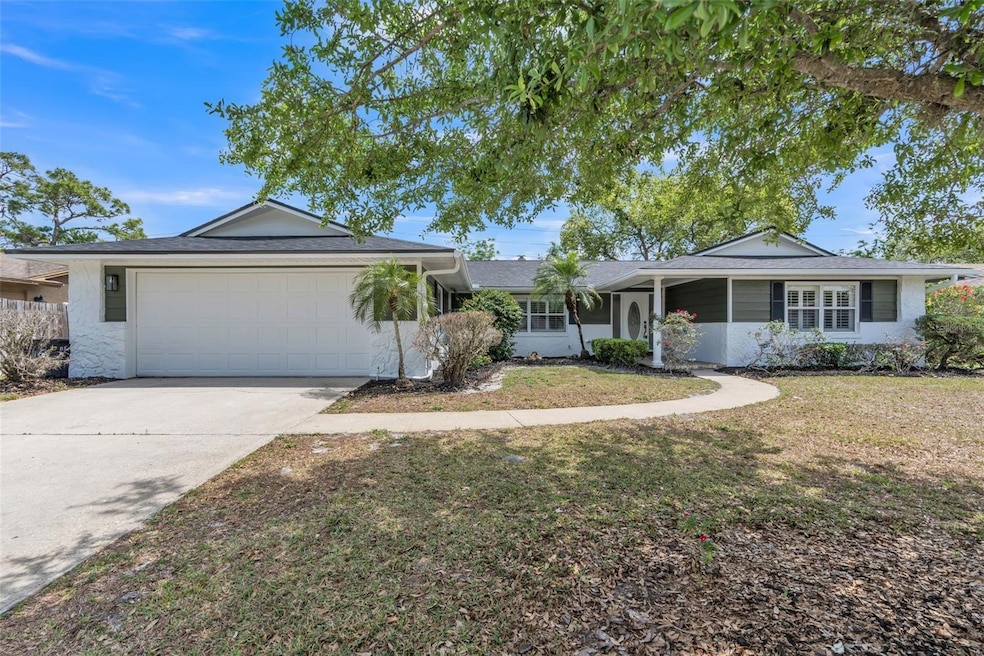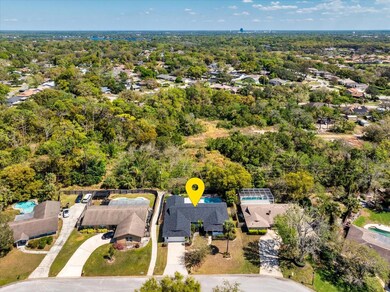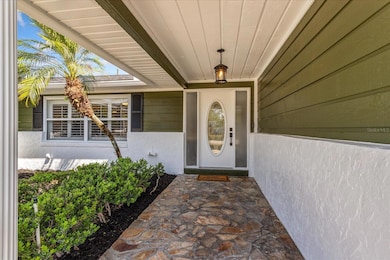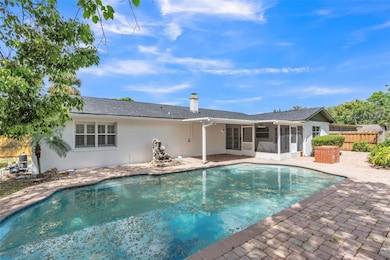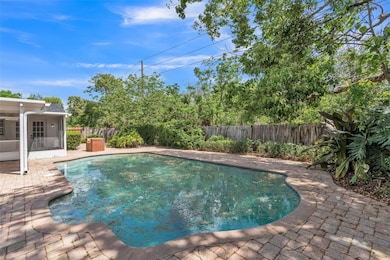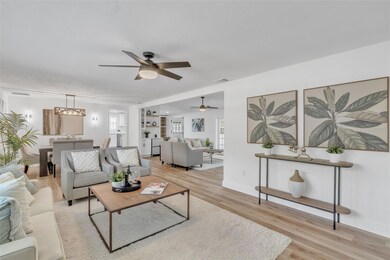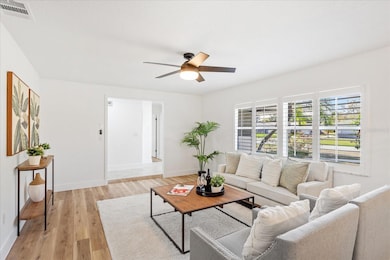
116 E Cottesmore Cir Longwood, FL 32779
Wekiwa Springs NeighborhoodEstimated payment $3,512/month
Highlights
- Popular Property
- Golf Course Community
- Clubhouse
- Wekiva Elementary School Rated A
- In Ground Pool
- Family Room with Fireplace
About This Home
Welcome to 116 Cottesmore E, a beautifully updated 4-bedroom, 2.5-bathroom home offering an unparalleled living experience in a prime Central Florida location. From the moment you step inside, you'll be captivated by the spacious layout and high-end finishes. The great room and dining area, adorned with gorgeous new luxury vinyl flooring, set the tone for the rest of the home. The adjacent family room, complete with a cozy fireplace and a built-in bar/beverage area, creates the perfect ambiance for relaxing or entertaining guests. The chef-inspired kitchen is a true showstopper—featuring brand-new, custom cabinetry, top-of-the-line appliances, and stunning quartz countertops and backsplash, making it as functional as it is beautiful. The luxurious primary suite is a serene retreat, offering an updated bathroom with a new vanity, as well as a spacious walk-in closet with custom shelving for optimal organization. On the opposite side of the house, you'll find two large secondary bedrooms that share a beautifully remodeled bathroom. Beyond the kitchen lies a versatile 4th bedroom, perfect for use as an office, studio, or guest room—whatever suits your needs. Step outside to your private oasis, where you'll find a sparkling pool surrounded by elegant brick pavers, along with a BBQ area that's perfect for outdoor entertaining. Additional features include a whole-house generator, newer AC system (2023), and a brand-new roof (2025). The pool was just resurfaced in 2025 as well. The community offers a wealth of amenities, including parks, basketball and tennis courts, nature trails, and convenient access to the nearby Wekiva Springs River. Don’t miss out on this incredible home—call today to schedule your private tour and see it for yourself!
Listing Agent
RE/MAX TOWN & COUNTRY REALTY Brokerage Phone: 407-695-2066 License #3167155

Home Details
Home Type
- Single Family
Est. Annual Taxes
- $2,439
Year Built
- Built in 1977
Lot Details
- 0.25 Acre Lot
- West Facing Home
- Wood Fence
- Mature Landscaping
- Irrigation
- Landscaped with Trees
- Property is zoned PUD
HOA Fees
- $22 Monthly HOA Fees
Parking
- 2 Car Attached Garage
- Garage Door Opener
- Driveway
Home Design
- Slab Foundation
- Shingle Roof
- Block Exterior
Interior Spaces
- 2,379 Sq Ft Home
- 1-Story Property
- Shelving
- Dry Bar
- Crown Molding
- Ceiling Fan
- Wood Burning Fireplace
- Shutters
- French Doors
- Family Room with Fireplace
- Separate Formal Living Room
- Formal Dining Room
- Inside Utility
Kitchen
- Eat-In Kitchen
- Range
- Microwave
- Dishwasher
- Disposal
Flooring
- Tile
- Luxury Vinyl Tile
Bedrooms and Bathrooms
- 4 Bedrooms
- Split Bedroom Floorplan
- Closet Cabinetry
- Walk-In Closet
Laundry
- Laundry Room
- Washer and Electric Dryer Hookup
Pool
- In Ground Pool
- Gunite Pool
Outdoor Features
- Enclosed patio or porch
- Outdoor Grill
- Rain Gutters
Schools
- Wekiva Elementary School
- Teague Middle School
- Lake Brantley High School
Utilities
- Central Heating and Cooling System
- Tankless Water Heater
- Cable TV Available
Listing and Financial Details
- Visit Down Payment Resource Website
- Tax Lot 602
- Assessor Parcel Number 06-21-29-5DH-0000-6020
Community Details
Overview
- Wekiva Hunt Club Community Association, Phone Number (407) 774-6111
- Visit Association Website
- Wekiva Hunt Club 3 Fox Hunt Sec 3 Subdivision
- The community has rules related to deed restrictions
Amenities
- Clubhouse
Recreation
- Golf Course Community
- Tennis Courts
- Community Basketball Court
- Community Playground
- Park
Map
Home Values in the Area
Average Home Value in this Area
Tax History
| Year | Tax Paid | Tax Assessment Tax Assessment Total Assessment is a certain percentage of the fair market value that is determined by local assessors to be the total taxable value of land and additions on the property. | Land | Improvement |
|---|---|---|---|---|
| 2024 | $6,435 | $458,062 | $90,000 | $368,062 |
| 2023 | $2,439 | $194,342 | $0 | $0 |
| 2021 | $2,302 | $183,186 | $0 | $0 |
| 2020 | $2,280 | $180,657 | $0 | $0 |
| 2019 | $2,255 | $176,595 | $0 | $0 |
| 2018 | $2,228 | $173,302 | $0 | $0 |
| 2017 | $2,210 | $169,738 | $0 | $0 |
| 2016 | $2,256 | $167,411 | $0 | $0 |
| 2015 | $1,964 | $165,091 | $0 | $0 |
| 2014 | $1,964 | $163,781 | $0 | $0 |
Property History
| Date | Event | Price | Change | Sq Ft Price |
|---|---|---|---|---|
| 03/14/2025 03/14/25 | For Sale | $589,000 | +49.1% | $248 / Sq Ft |
| 12/30/2024 12/30/24 | Sold | $395,000 | -14.1% | $166 / Sq Ft |
| 12/11/2024 12/11/24 | Pending | -- | -- | -- |
| 12/05/2024 12/05/24 | Price Changed | $460,000 | -3.2% | $193 / Sq Ft |
| 11/13/2024 11/13/24 | Price Changed | $475,000 | -1.9% | $200 / Sq Ft |
| 11/10/2024 11/10/24 | Price Changed | $484,000 | -0.2% | $203 / Sq Ft |
| 10/25/2024 10/25/24 | Price Changed | $485,000 | -0.2% | $204 / Sq Ft |
| 10/18/2024 10/18/24 | Price Changed | $485,999 | -2.6% | $204 / Sq Ft |
| 10/05/2024 10/05/24 | Price Changed | $499,000 | -3.3% | $210 / Sq Ft |
| 09/28/2024 09/28/24 | Price Changed | $516,000 | -1.7% | $217 / Sq Ft |
| 09/22/2024 09/22/24 | Price Changed | $524,999 | -4.5% | $221 / Sq Ft |
| 09/18/2024 09/18/24 | Price Changed | $549,999 | -1.1% | $231 / Sq Ft |
| 09/15/2024 09/15/24 | Price Changed | $556,000 | -1.2% | $234 / Sq Ft |
| 09/07/2024 09/07/24 | Price Changed | $563,000 | -2.8% | $237 / Sq Ft |
| 09/02/2024 09/02/24 | Price Changed | $579,000 | -2.7% | $243 / Sq Ft |
| 08/26/2024 08/26/24 | For Sale | $595,000 | -- | $250 / Sq Ft |
Deed History
| Date | Type | Sale Price | Title Company |
|---|---|---|---|
| Warranty Deed | $395,000 | Innovative Title Services | |
| Warranty Deed | $395,000 | Innovative Title Services | |
| Deed | -- | None Listed On Document | |
| Special Warranty Deed | -- | Murphy & Berglund Pllc | |
| Warranty Deed | $75,000 | -- | |
| Warranty Deed | $45,000 | -- |
Mortgage History
| Date | Status | Loan Amount | Loan Type |
|---|---|---|---|
| Previous Owner | $100,000 | Credit Line Revolving |
Similar Homes in Longwood, FL
Source: Stellar MLS
MLS Number: O6289997
APN: 06-21-29-5DH-0000-6020
- 104 E Cottesmore Cir
- 369 Forest Park Cir
- 104 E Berkshire Cir
- 204 W Cottesmore Cir
- 233 Littlehampton Close
- 353 Wekiva Cove Rd
- 132 Margate Mews
- 3323 Sunset View Ct
- 1886 Saint Andrews Place Unit 2C
- 116 Cambridge Dr
- 2948 Ashwood Ct
- 109 Romney Marsh Rd
- 2952 Ashwood Ct
- 3400 Gray Fox Cove
- 2944 Ashwood Ct
- 207 Pembrook Place
- 100 Essex Dr
- 349 New Waterford Place
- 123 Golf Club Dr
- 217 Lochberry Place
