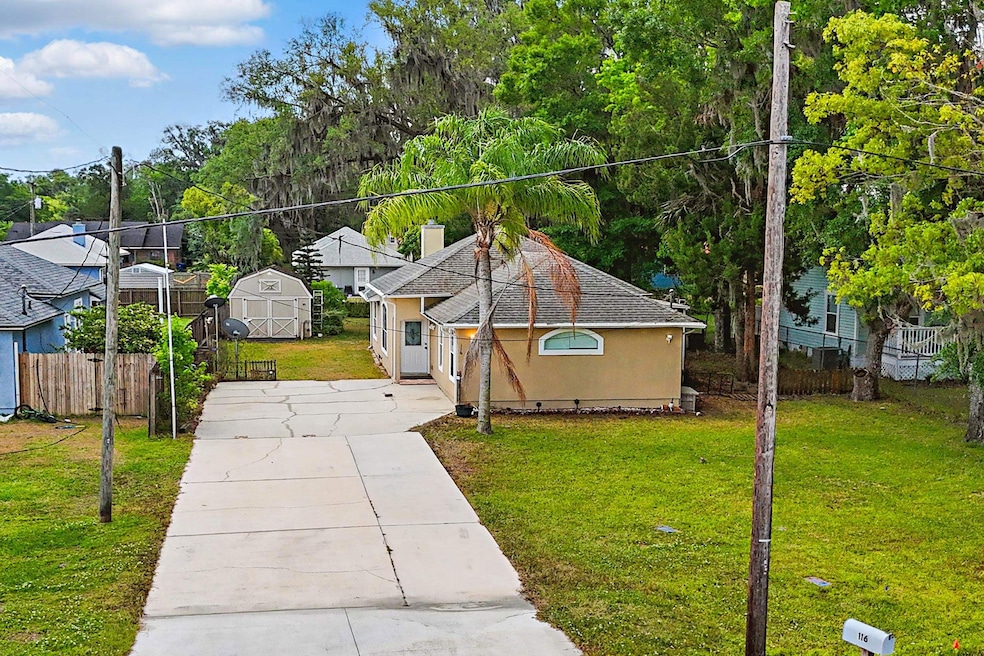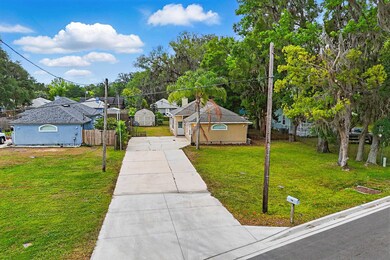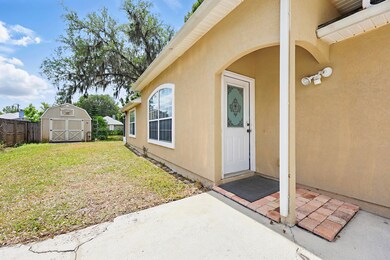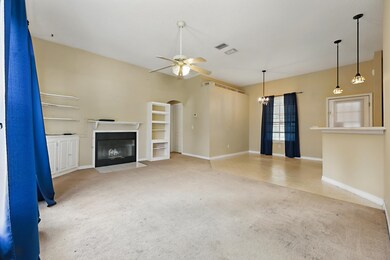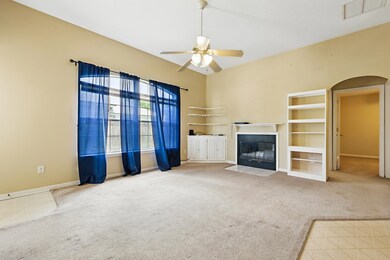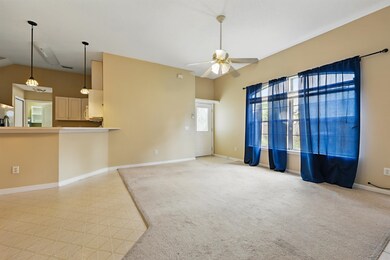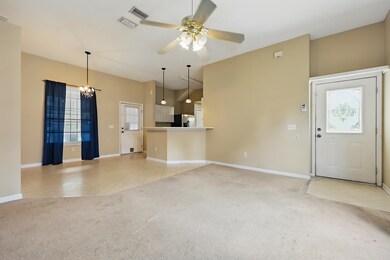
116 E Saint Johns Ave Hastings, FL 32145
Hastings NeighborhoodEstimated payment $1,508/month
About This Home
Charming 3BR/2BA Home with Fireplace, 2 Screened Porches & Detached Shed in Downtown Hastings – No HOA! Welcome to 116 E St Johns Ave, a peaceful retreat nestled in the quiet rural community of Hastings. This 3-bedroom, 2-bathroom home offers 1,256 sq ft of a comfortable split plan living space and was built in 2005. Perfectly positioned on a spacious lot with no HOA, this property combines privacy, functionality, and convenience. Step inside to an open concept floorplan with a cozy wood-burning fireplace, the perfect spot for relaxing evenings. The kitchen and living area open to a generous 192 sq ft screened porch, ideal for enjoying Florida’s weather year-round. Additionally, one of the secondary bedrooms opens out to the back screened in patio. Outside, you'll find a detached shed, a long driveway, and plenty of parking space for vehicles, boats, or recreational toys. Located in the up-and-coming Hastings downtown area, it is walkable to all Main Street has to offer, and you're just a short and easy commute to both St. Augustine and Palatka, making this a convenient and affordable alternative to city living. Don't miss the opportunity to own a slice of peaceful country life with space to grow and breathe – all within reach of the best of Northeast Florida!
Home Details
Home Type
- Single Family
Est. Annual Taxes
- $740
Year Built
- Built in 2005
Lot Details
- 0.27 Acre Lot
- Property is zoned RG-2
Interior Spaces
- 1,256 Sq Ft Home
- 1-Story Property
Bedrooms and Bathrooms
- 3 Bedrooms
- 2 Bathrooms
Schools
- Southwoods Elementary School
- Gamble Rogers Middle School
- Pedro Menendez High School
Listing and Financial Details
- Assessor Parcel Number 039870-0080
Map
Home Values in the Area
Average Home Value in this Area
Tax History
| Year | Tax Paid | Tax Assessment Tax Assessment Total Assessment is a certain percentage of the fair market value that is determined by local assessors to be the total taxable value of land and additions on the property. | Land | Improvement |
|---|---|---|---|---|
| 2024 | $719 | $78,249 | -- | -- |
| 2023 | $719 | $75,970 | $0 | $0 |
| 2022 | $686 | $73,757 | $0 | $0 |
| 2021 | $685 | $71,609 | $0 | $0 |
| 2020 | $686 | $70,620 | $0 | $0 |
| 2019 | $696 | $69,032 | $0 | $0 |
| 2018 | $686 | $67,745 | $0 | $0 |
| 2017 | $889 | $66,352 | $0 | $0 |
| 2016 | $902 | $66,937 | $0 | $0 |
| 2015 | $917 | $66,035 | $0 | $0 |
| 2014 | $922 | $63,396 | $0 | $0 |
Property History
| Date | Event | Price | Change | Sq Ft Price |
|---|---|---|---|---|
| 04/25/2025 04/25/25 | For Sale | $259,000 | +234.2% | $206 / Sq Ft |
| 10/25/2013 10/25/13 | Sold | $77,500 | -21.7% | $62 / Sq Ft |
| 10/25/2013 10/25/13 | Pending | -- | -- | -- |
| 05/20/2013 05/20/13 | For Sale | $99,000 | -- | $79 / Sq Ft |
Deed History
| Date | Type | Sale Price | Title Company |
|---|---|---|---|
| Warranty Deed | $77,500 | Action Title Services Of St | |
| Quit Claim Deed | $45,000 | Attorney | |
| Deed In Lieu Of Foreclosure | $106,500 | First International Title |
Mortgage History
| Date | Status | Loan Amount | Loan Type |
|---|---|---|---|
| Open | $89,000 | New Conventional | |
| Closed | $62,000 | New Conventional |
Similar Homes in Hastings, FL
Source: St. Augustine and St. Johns County Board of REALTORS®
MLS Number: 252511
APN: 039870-0080
- 116 E Saint Johns Ave
- 304 Park Ave
- 521 N Main St
- 212 E Saint Johns Ave
- 218 E Saint Johns Ave
- 701 N Main St
- 406 E Cochran Ave
- 715 Hensley St
- 615 Merkerson St
- 0 N Peachtree St Unit F10445497
- 410 N Carolina
- 125 N Main St
- 216 W Fox St
- 218 W Fox St
- 216 W Vivian Dr
- 615 Daniels St
- 112 E Manson Rd
- 118 E Manson Rd
- 114 E Manson Rd
- 8370 Hastings Blvd
