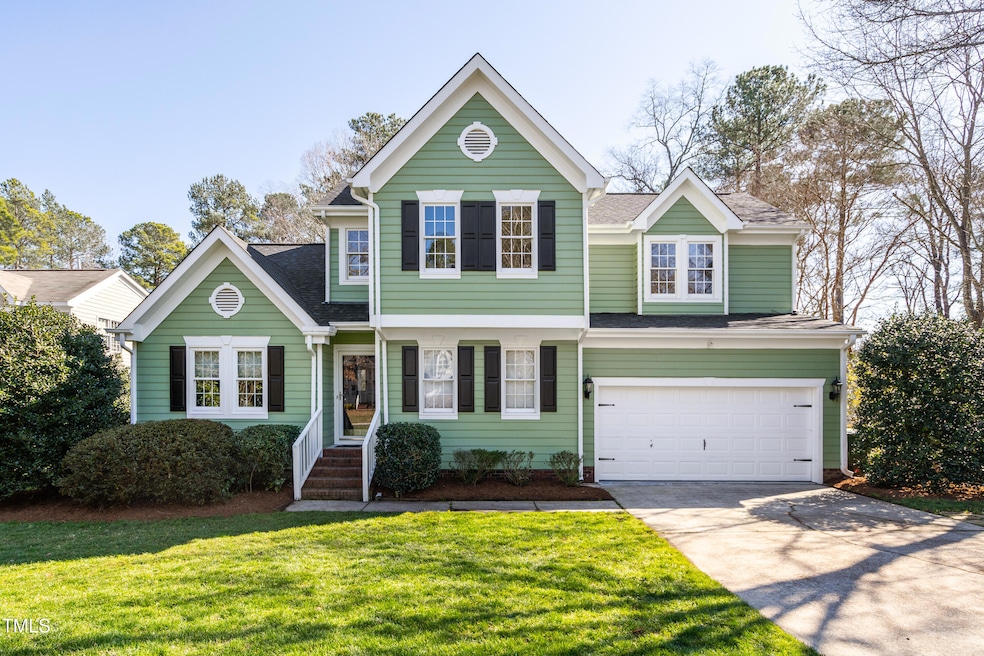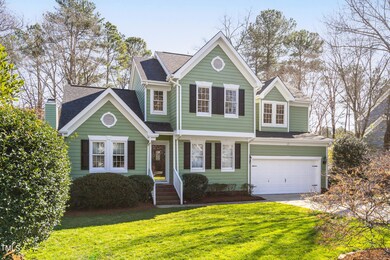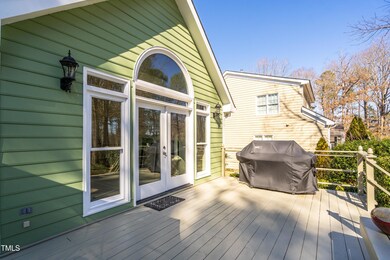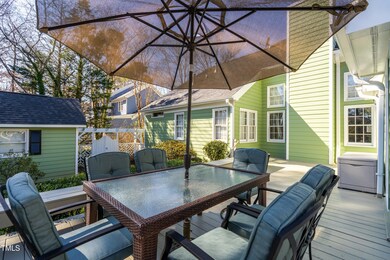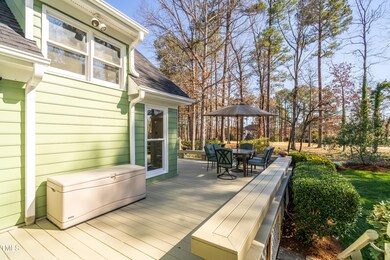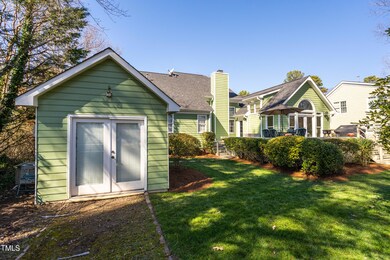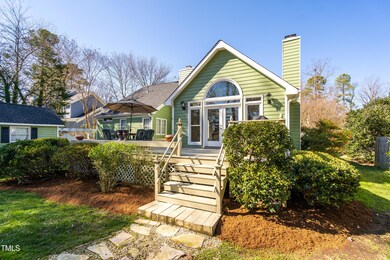
116 E Seve Ct Morrisville, NC 27560
3
Beds
2.5
Baths
2,159
Sq Ft
0.3
Acres
Highlights
- 0.3 Acre Lot
- Traditional Architecture
- Sun or Florida Room
- Morrisville Elementary Rated A
- Wood Flooring
- 2 Car Attached Garage
About This Home
As of March 2025Entered for c o m p purposes only.
Home Details
Home Type
- Single Family
Est. Annual Taxes
- $6,705
Year Built
- Built in 1993
Lot Details
- 0.3 Acre Lot
HOA Fees
- $38 Monthly HOA Fees
Parking
- 2 Car Attached Garage
- 2 Open Parking Spaces
Home Design
- Traditional Architecture
- Brick Foundation
- Shingle Roof
- Masonite
Interior Spaces
- 2,159 Sq Ft Home
- 1-Story Property
- Gas Log Fireplace
- Family Room with Fireplace
- Dining Room
- Sun or Florida Room
- Basement
- Crawl Space
Flooring
- Wood
- Tile
Bedrooms and Bathrooms
- 3 Bedrooms
Schools
- Morrisville Elementary School
- Alston Ridge Middle School
- Green Hope High School
Utilities
- Forced Air Heating and Cooling System
- Heating System Uses Natural Gas
- Heat Pump System
Community Details
- Preston Community Association, Phone Number (919) 367-7711
- Preston Subdivision
Listing and Financial Details
- Assessor Parcel Number 0744895805
Map
Create a Home Valuation Report for This Property
The Home Valuation Report is an in-depth analysis detailing your home's value as well as a comparison with similar homes in the area
Home Values in the Area
Average Home Value in this Area
Property History
| Date | Event | Price | Change | Sq Ft Price |
|---|---|---|---|---|
| 03/09/2025 03/09/25 | For Sale | $825,000 | +2.5% | $382 / Sq Ft |
| 03/07/2025 03/07/25 | Sold | $805,000 | +2.5% | $373 / Sq Ft |
| 03/06/2025 03/06/25 | Pending | -- | -- | -- |
| 12/15/2023 12/15/23 | Off Market | $785,000 | -- | -- |
| 04/26/2022 04/26/22 | Sold | $785,000 | -1.3% | $364 / Sq Ft |
| 03/25/2022 03/25/22 | Pending | -- | -- | -- |
| 03/16/2022 03/16/22 | Price Changed | $795,000 | -1.9% | $368 / Sq Ft |
| 02/23/2022 02/23/22 | For Sale | $810,000 | -- | $375 / Sq Ft |
Source: Doorify MLS
Tax History
| Year | Tax Paid | Tax Assessment Tax Assessment Total Assessment is a certain percentage of the fair market value that is determined by local assessors to be the total taxable value of land and additions on the property. | Land | Improvement |
|---|---|---|---|---|
| 2024 | $6,755 | $774,151 | $375,000 | $399,151 |
| 2023 | $4,656 | $442,758 | $166,600 | $276,158 |
| 2022 | $4,490 | $442,758 | $166,600 | $276,158 |
| 2021 | $4,178 | $433,138 | $166,600 | $266,538 |
| 2020 | $4,178 | $433,138 | $166,600 | $266,538 |
| 2019 | $4,226 | $376,466 | $166,600 | $209,866 |
| 2018 | $3,977 | $376,466 | $166,600 | $209,866 |
| 2017 | $3,828 | $376,466 | $166,600 | $209,866 |
| 2016 | $3,749 | $376,466 | $166,600 | $209,866 |
| 2015 | $3,859 | $374,671 | $141,000 | $233,671 |
| 2014 | $3,596 | $366,848 | $141,000 | $225,848 |
Source: Public Records
Mortgage History
| Date | Status | Loan Amount | Loan Type |
|---|---|---|---|
| Open | $644,000 | New Conventional | |
| Closed | $644,000 | New Conventional | |
| Previous Owner | $582,000 | New Conventional | |
| Previous Owner | $247,000 | New Conventional | |
| Previous Owner | $335,000 | New Conventional | |
| Previous Owner | $331,680 | New Conventional | |
| Previous Owner | $260,000 | Fannie Mae Freddie Mac | |
| Previous Owner | $65,000 | Credit Line Revolving | |
| Previous Owner | $247,200 | Purchase Money Mortgage | |
| Previous Owner | $248,000 | Unknown | |
| Previous Owner | $30,900 | Credit Line Revolving | |
| Previous Owner | $270,000 | No Value Available | |
| Closed | $61,800 | No Value Available |
Source: Public Records
Deed History
| Date | Type | Sale Price | Title Company |
|---|---|---|---|
| Warranty Deed | $805,000 | Magnolia Title | |
| Warranty Deed | $805,000 | Magnolia Title | |
| Warranty Deed | $1,570 | None Listed On Document | |
| Warranty Deed | $309,000 | -- | |
| Warranty Deed | $272,500 | -- |
Source: Public Records
Similar Homes in the area
Source: Doorify MLS
MLS Number: 10081178
APN: 0744.02-89-5805-000
Nearby Homes
- 104 E Seve Ct
- 105 Guldahl Ct
- 325 Hogans Valley Way
- 108 Boxford Rd
- 1522 Kudrow Ln Unit 1522B
- 2421 Kudrow Ln Unit 2421
- 2212 Kudrow Ln Unit 2212
- 104 Dallavia Ct
- 104 Low Country Ct
- 102 Preston Pines Dr
- 113 Preston Pines Dr
- 100 Burlingame Way
- 1023 Kelton Cottage Way Unit 1023
- 1231 Kelton Cottage Way Unit 1231
- 4024 Claret Ln Unit 4024
- 2124 Claret Ln Unit 2124
- 407 Misty Grove Cir
- 1123 Claret Ln
- 201 Blithe Place
- 416 Calderbank Way
