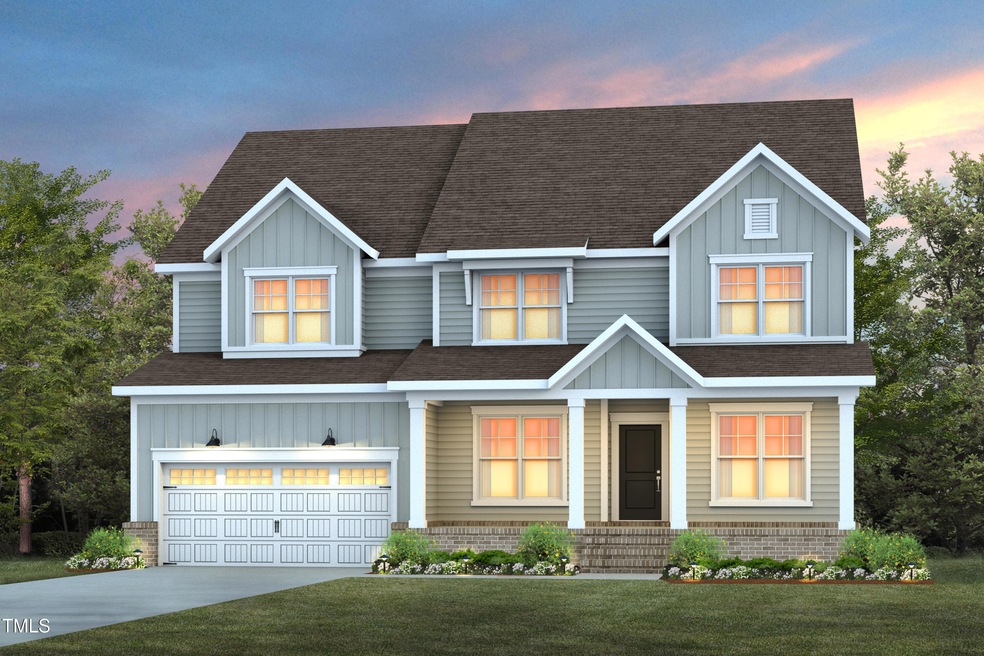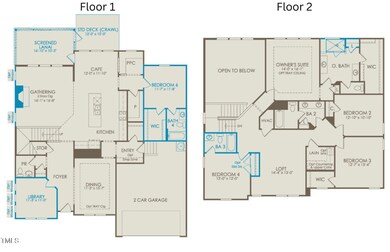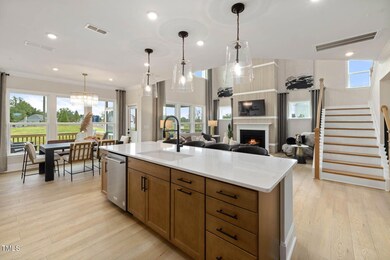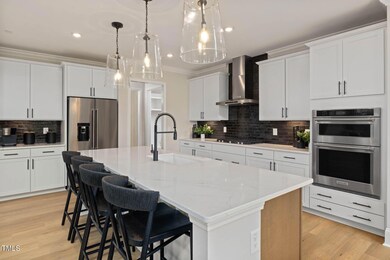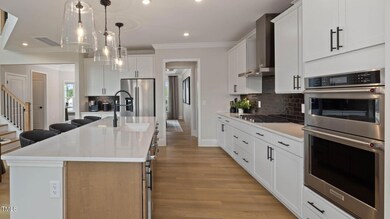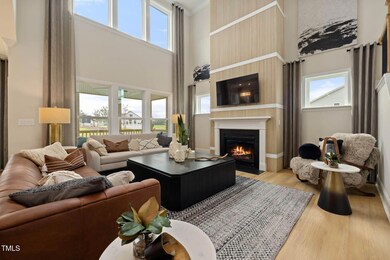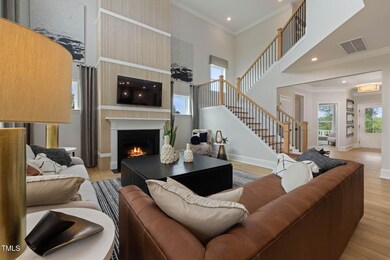
116 E Star Foal Ln Wendell, NC 27591
Estimated payment $4,361/month
Highlights
- New Construction
- Open Floorplan
- Transitional Architecture
- 0.74 Acre Lot
- Deck
- Main Floor Bedroom
About This Home
Browning Stables is now open in Wendell with easy access to major commuting routes and Raleigh. The fabulous Willwood plan on cul-de-sac homesite features a 3-car garage, main floor guest suite, great kitchen, screen porch, and luxurious primary suite on second floor. Open-concept single-family homes with 3-car garage options and flexible floor plan designs will be offered on large homesites of almost 1 acre to over 1 acre in size. Enjoy living close to conveniences such as Downtown Wendell, Wendell Falls, and Downtown Zebulon.
Home Details
Home Type
- Single Family
Year Built
- Built in 2024 | New Construction
HOA Fees
- $84 Monthly HOA Fees
Parking
- 3 Car Attached Garage
- Garage Door Opener
Home Design
- Home is estimated to be completed on 6/1/25
- Transitional Architecture
- Traditional Architecture
- Brick Exterior Construction
- Shingle Roof
Interior Spaces
- 3,455 Sq Ft Home
- 2-Story Property
- Open Floorplan
- Wired For Data
- Crown Molding
- Smooth Ceilings
- High Ceiling
- Gas Log Fireplace
- Insulated Windows
- Entrance Foyer
- Family Room
- Dining Room
- Basement
- Crawl Space
- Washer and Electric Dryer Hookup
Kitchen
- Gas Cooktop
- Microwave
- Plumbed For Ice Maker
- Dishwasher
- Stainless Steel Appliances
- Granite Countertops
- Quartz Countertops
Flooring
- Carpet
- Tile
- Luxury Vinyl Tile
Bedrooms and Bathrooms
- 5 Bedrooms
- Main Floor Bedroom
- Dual Closets
- Walk-In Closet
- Low Flow Plumbing Fixtures
- Bathtub with Shower
- Walk-in Shower
Home Security
- Smart Thermostat
- Fire and Smoke Detector
Schools
- Corinth Holder Elementary School
- Archer Lodge Middle School
- Corinth Holder High School
Utilities
- Zoned Heating and Cooling
- Propane
- Septic Tank
- Septic System
- Cable TV Available
Additional Features
- Deck
- 0.74 Acre Lot
Listing and Financial Details
- Home warranty included in the sale of the property
Community Details
Overview
- $500 One-Time Secondary Association Fee
- Association fees include ground maintenance, trash
- Charleston Association, Phone Number (919) 847-3003
- Built by Pulte Homes
- Browning Stables Subdivision, Willwood Floorplan
- Maintained Community
- Pond Year Round
Recreation
- Trails
Map
Home Values in the Area
Average Home Value in this Area
Property History
| Date | Event | Price | Change | Sq Ft Price |
|---|---|---|---|---|
| 12/12/2024 12/12/24 | Pending | -- | -- | -- |
| 12/04/2024 12/04/24 | Price Changed | $649,990 | +30.0% | $188 / Sq Ft |
| 10/09/2024 10/09/24 | For Sale | $499,990 | -- | $145 / Sq Ft |
Similar Homes in Wendell, NC
Source: Doorify MLS
MLS Number: 10057224
- 600 Matthiola Dr
- 612 Matthiola Dr
- 616 Matthiola Dr
- 1560 S Hollybrook Rd
- 218 Darecrest Ln
- 126 Belmont Stakes Ln
- 102 Belmont Stakes Ln
- 2042 Compacta Dr
- 44 Belmont Stakes Ln
- 501 Willard Woods Dr
- 218 Mayors Ln
- 63 W Silver Bridle Trail
- 271 Mayors Ln
- 22 Belmont Stakes Ln
- 75 E Star Foal Ln
- 449 Willard Woods Dr
- 82 N Stagecoach Dr
- 382 Belmont Stakes Ln
- 102 E Star Foal Ln
- 1032 Holly Pointe Dr
