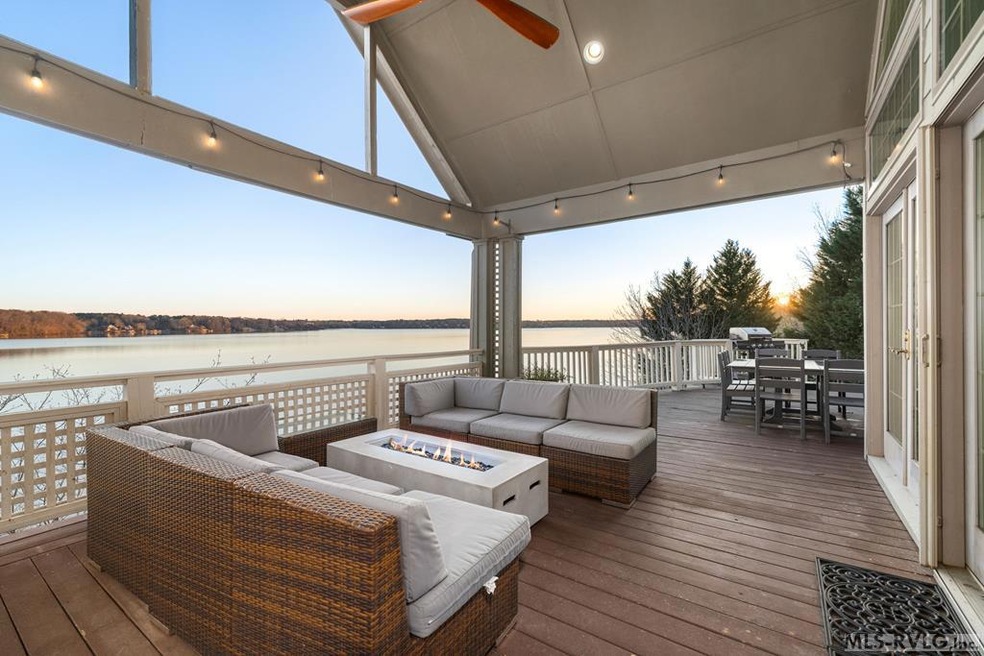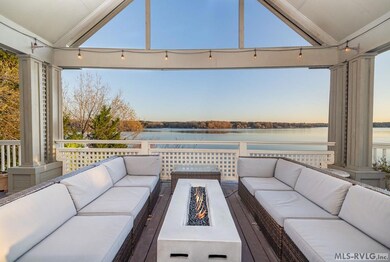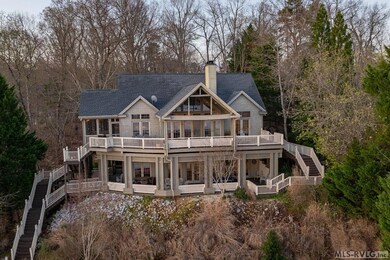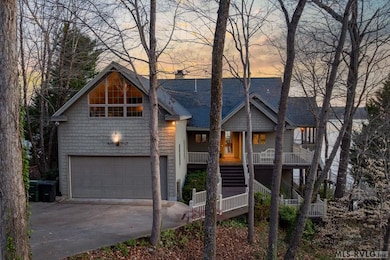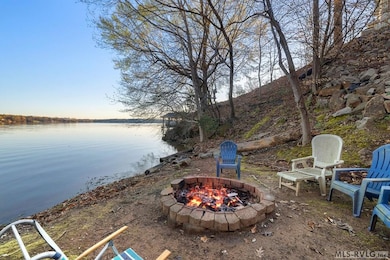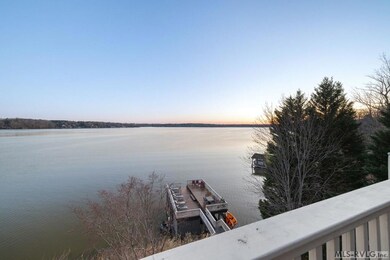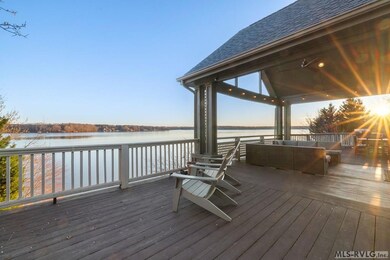
116 Eaton Place Boydton, VA 23917
Estimated payment $8,055/month
Highlights
- Boathouse
- Lake View
- Cathedral Ceiling
- Sandy Beach
- Waterfront
- Main Floor Primary Bedroom
About This Home
Welcome to 116 Eaton Place, better known as Liquid Sunshine! This home offers breathtaking main lake sunrise views that can be appreciated from every corner! Inside, you'll find expansive living spaces thoughtfully designed for both relaxation and entertainment. The open-concept, two-level layout includes 3 bedrooms — two of which are luxurious double primary suites, perfect for accommodating guests. Additionally, there's an undesignated bunk room and a loft area complete with its own bathroom! Step outside to discover an outdoor oasis, featuring deep waters ideal for swimming and over 12 feet of water depth, along with a sandy beach! The home's interior has been freshly painted, and there's new composite decking on the upper level dock! Lots of upgrades throughout! With an impressive rental history and strong projected bookings, this property offers excellent investment potential!
Listing Agent
The Pointe Realty Group (Littleton) Brokerage Phone: 2525861150 License #0225243150
Home Details
Home Type
- Single Family
Est. Annual Taxes
- $3,956
Year Built
- Built in 2001
Lot Details
- 0.97 Acre Lot
- Waterfront
- Sandy Beach
HOA Fees
- $67 Monthly HOA Fees
Parking
- 2 Car Attached Garage
Property Views
- Lake
- Scenic Vista
Home Design
- Combination Foundation
- Composition Roof
- Cement Siding
Interior Spaces
- Cathedral Ceiling
- Living Room with Fireplace
- Screened Porch
- Walk-Out Basement
Kitchen
- Electric Oven or Range
- Microwave
- Dishwasher
Bedrooms and Bathrooms
- 3 Bedrooms
- Primary Bedroom on Main
- Walk-In Closet
Laundry
- Dryer
- Washer
Outdoor Features
- Boathouse
Schools
- Mecklenburg County Elementary School
- Mecklenburg County Middle School
- Mecklenburg County High School
Utilities
- Central Air
- Heating System Uses Natural Gas
- Power Generator
- Well
- Septic Tank
Community Details
- Thornton Place Subdivision
Listing and Financial Details
- Tax Lot 6
- Assessor Parcel Number 32551
Map
Home Values in the Area
Average Home Value in this Area
Tax History
| Year | Tax Paid | Tax Assessment Tax Assessment Total Assessment is a certain percentage of the fair market value that is determined by local assessors to be the total taxable value of land and additions on the property. | Land | Improvement |
|---|---|---|---|---|
| 2024 | $3,956 | $1,099,000 | $320,000 | $779,000 |
| 2023 | $4,341 | $1,085,200 | $350,000 | $735,200 |
| 2022 | $4,341 | $1,085,200 | $350,000 | $735,200 |
| 2021 | $2,992 | $712,400 | $250,000 | $462,400 |
| 2020 | $2,992 | $712,400 | $250,000 | $462,400 |
| 2019 | $3,142 | $748,000 | $270,000 | $478,000 |
| 2018 | $3,142 | $748,000 | $270,000 | $478,000 |
| 2017 | $3,142 | $748,000 | $270,000 | $478,000 |
| 2016 | $3,142 | $748,000 | $270,000 | $478,000 |
| 2015 | -- | $676,500 | $270,000 | $406,500 |
| 2013 | -- | $641,500 | $235,000 | $406,500 |
Property History
| Date | Event | Price | Change | Sq Ft Price |
|---|---|---|---|---|
| 03/29/2025 03/29/25 | Pending | -- | -- | -- |
| 03/28/2025 03/28/25 | For Sale | $1,399,999 | +16.7% | $365 / Sq Ft |
| 02/08/2022 02/08/22 | Sold | $1,200,000 | +7.6% | $321 / Sq Ft |
| 11/20/2021 11/20/21 | Pending | -- | -- | -- |
| 11/19/2021 11/19/21 | For Sale | $1,115,000 | -- | $298 / Sq Ft |
Deed History
| Date | Type | Sale Price | Title Company |
|---|---|---|---|
| Deed | $1,200,000 | First American Title |
Mortgage History
| Date | Status | Loan Amount | Loan Type |
|---|---|---|---|
| Previous Owner | $960,000 | New Conventional |
Similar Homes in Boydton, VA
Source: Roanoke Valley Lake Gaston Board of REALTORS®
MLS Number: 139171
APN: 32551
- 116 Eaton Place
- 20 Breezewood Rd
- 31 Thornton Dr
- 220 Timbuctu Dr
- 0 Anchor Dr Unit 77 52573
- 35 Antler Ct
- 136 Jamestown Ln
- 0 Saint Tammany Dr Unit 26 52674
- 73 Jamestown Ln
- 59 Jamestown Ln
- Lot 29 Locust St
- 00 Locust St
- 629 Anchor Dr
- 0 Nocarva Rd
- 9 Nocarva Rd
- 6 Nocarva Rd
- 5 Nocarva Rd
- Lot 78 Anchor Dr
- 548 Anchor Dr
- 45 Davis Dr
