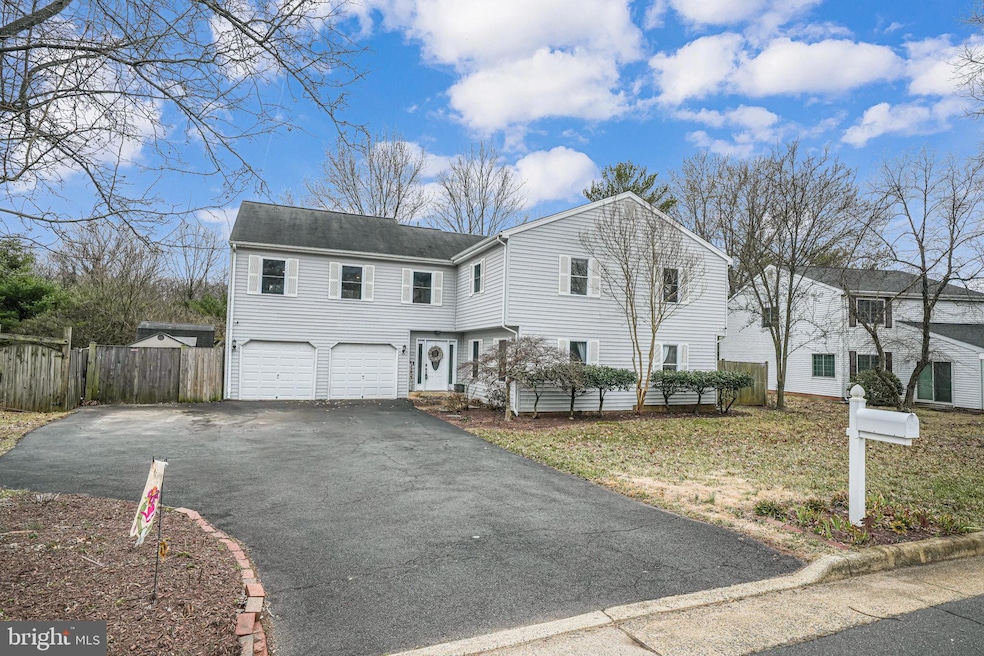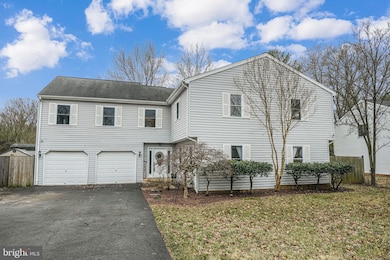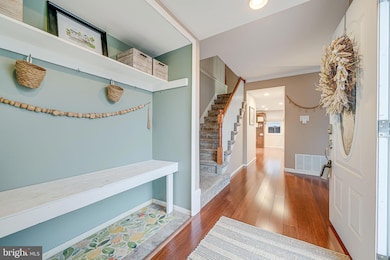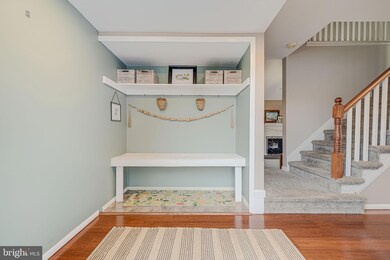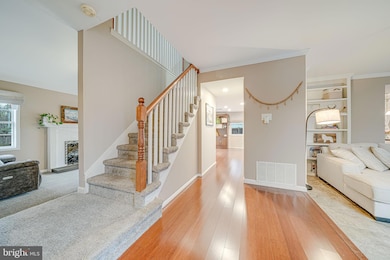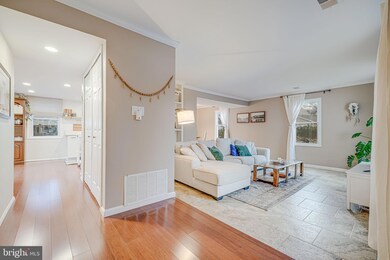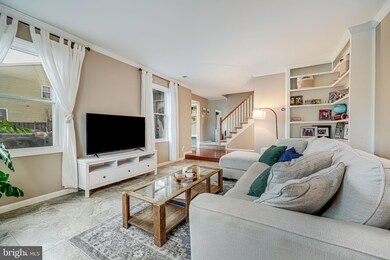
116 Elm Tree Ln Sterling, VA 20164
Highlights
- Colonial Architecture
- Wood Flooring
- Community Pool
- Traditional Floor Plan
- Mud Room
- Tennis Courts
About This Home
As of April 2025Step into this bright and airy home to discover it’s the one you’ve been waiting for! A beautiful Colonial-style home featuring 4 spacious bedrooms, 3.5 baths, 2518 sq ft, oversized two-car garage and a large, level fully fenced backyard. On the main level, enter into the welcoming foyer and into the living room, separate dining area, eat-in kitchen and sunken family room with a fireplace (as-is). Entertaining is easy in this home and cooks will enjoy spacious countertops and stainless-steel appliances. Completing the main level is a powder room, mudroom/laundry located as you enter from the garage. From the laundry room, there is a door leading to the large, fenced backyard. On the upper level, there are 4 spacious bedrooms which includes an oversized primary room with ensuite. The ensuite has an oversized shower with dual shower heads and a walk-in closet. The 2nd bedroom also has an ensuite. There is a full bathroom with tub/shower combination off the hallway. There are two sets of sliding glass doors: one from the family room and one from the kitchen. Both lead to the fully fenced, professionally landscaped backyard which includes a large wood deck with ample space for a grill, dining table, extra chairs for entertaining family and friends. Additionally, the backyard had two storage sheds, a separate fenced dog area, a pergola with fire-pit and an additional seating area. It’s a great space to dine outdoors or simply unwind in the fresh air. A custom stone path connects from back deck to the 470sq ft two car garage and sheds. Backyard also wired for a hot tub connection should you choose to add one. Located in desirable Sterling, VA, this home is conveniently located to restaurants, shops, multiple farmer markets, Briar Patch Park and events at Reston Town Center and One Loudoun. Easy access to Dulles Airport and the metro/bus. The HOA includes a newly updated (2024) community pool & playground, nearby tennis courts and walking/biking trails such as the WO&D trail.Recent updates: Primary Bathroom addition (2021), Raised garden boxes & fire-pit added (2021), Built-ins and Electric Fireplace in Primary bedroom (2022), Custom Window treatments in Kitchen/Living Room/Nursery (2023), Deck Replaced and sealed (2023), Kitchen Countertops replaces (2023), Kitchen sink/faucet replaced (2023), Carpet replaced (2023), Sliding glass door in kitchen replaced (2024), Dishwasher replaced (2024) and in the backyard: professional landscaping in garden/pergola (2024).
Home Details
Home Type
- Single Family
Est. Annual Taxes
- $5,446
Year Built
- Built in 1979
Lot Details
- 9,583 Sq Ft Lot
- Cul-De-Sac
- Back Yard Fenced
- Property is in very good condition
- Property is zoned R4
HOA Fees
- $68 Monthly HOA Fees
Parking
- 2 Car Direct Access Garage
- 4 Driveway Spaces
- Garage Door Opener
Home Design
- Colonial Architecture
- Slab Foundation
- Aluminum Siding
Interior Spaces
- 2,518 Sq Ft Home
- Property has 2 Levels
- Traditional Floor Plan
- Built-In Features
- Ceiling Fan
- Skylights
- Self Contained Fireplace Unit Or Insert
- Mud Room
- Entrance Foyer
- Family Room Off Kitchen
- Formal Dining Room
Kitchen
- Eat-In Kitchen
- Electric Oven or Range
- Stove
- Built-In Microwave
- Dishwasher
- Disposal
Flooring
- Wood
- Carpet
- Ceramic Tile
Bedrooms and Bathrooms
- 4 Bedrooms
- En-Suite Bathroom
- Walk-In Closet
Laundry
- Dryer
- Washer
Utilities
- Central Heating and Cooling System
- Heat Pump System
- Vented Exhaust Fan
- 110 Volts
- Electric Water Heater
- Cable TV Available
Additional Features
- Level Entry For Accessibility
- Shed
Listing and Financial Details
- Tax Lot 44
- Assessor Parcel Number 014156603000
Community Details
Overview
- Association fees include pool(s)
- Oak Tree Community Archives HOA
- Oak Tree Subdivision
Recreation
- Tennis Courts
- Community Playground
- Community Pool
- Jogging Path
Map
Home Values in the Area
Average Home Value in this Area
Property History
| Date | Event | Price | Change | Sq Ft Price |
|---|---|---|---|---|
| 04/23/2025 04/23/25 | Sold | $725,000 | 0.0% | $288 / Sq Ft |
| 03/07/2025 03/07/25 | For Sale | $724,900 | +45.0% | $288 / Sq Ft |
| 06/12/2020 06/12/20 | Sold | $500,000 | 0.0% | $199 / Sq Ft |
| 05/02/2020 05/02/20 | Pending | -- | -- | -- |
| 04/29/2020 04/29/20 | For Sale | $499,990 | 0.0% | $199 / Sq Ft |
| 04/21/2020 04/21/20 | Off Market | $500,000 | -- | -- |
| 07/20/2017 07/20/17 | Sold | $442,500 | -1.7% | $176 / Sq Ft |
| 06/16/2017 06/16/17 | Pending | -- | -- | -- |
| 05/23/2017 05/23/17 | For Sale | $449,990 | 0.0% | $179 / Sq Ft |
| 05/18/2017 05/18/17 | Pending | -- | -- | -- |
| 05/06/2017 05/06/17 | For Sale | $449,990 | +13.9% | $179 / Sq Ft |
| 12/11/2015 12/11/15 | Sold | $395,000 | -1.3% | $159 / Sq Ft |
| 11/14/2015 11/14/15 | Pending | -- | -- | -- |
| 11/06/2015 11/06/15 | Price Changed | $400,000 | -4.8% | $161 / Sq Ft |
| 10/06/2015 10/06/15 | For Sale | $420,000 | +6.3% | $169 / Sq Ft |
| 10/05/2015 10/05/15 | Off Market | $395,000 | -- | -- |
| 10/05/2015 10/05/15 | For Sale | $420,000 | -- | $169 / Sq Ft |
Tax History
| Year | Tax Paid | Tax Assessment Tax Assessment Total Assessment is a certain percentage of the fair market value that is determined by local assessors to be the total taxable value of land and additions on the property. | Land | Improvement |
|---|---|---|---|---|
| 2024 | $5,446 | $629,600 | $224,100 | $405,500 |
| 2023 | $5,131 | $586,410 | $224,100 | $362,310 |
| 2022 | $4,916 | $552,410 | $189,100 | $363,310 |
| 2021 | $4,888 | $498,770 | $179,100 | $319,670 |
| 2020 | $4,877 | $471,180 | $154,100 | $317,080 |
| 2019 | $4,736 | $453,210 | $154,100 | $299,110 |
| 2018 | $4,821 | $444,310 | $139,100 | $305,210 |
| 2017 | $4,737 | $421,100 | $139,100 | $282,000 |
| 2016 | $4,705 | $410,940 | $0 | $0 |
| 2015 | $4,423 | $250,620 | $0 | $250,620 |
| 2014 | $4,424 | $243,930 | $0 | $243,930 |
Mortgage History
| Date | Status | Loan Amount | Loan Type |
|---|---|---|---|
| Open | $482,837 | VA | |
| Previous Owner | $417,683 | FHA | |
| Previous Owner | $395,000 | VA | |
| Previous Owner | $184,000 | New Conventional | |
| Previous Owner | $154,350 | No Value Available |
Deed History
| Date | Type | Sale Price | Title Company |
|---|---|---|---|
| Warranty Deed | $500,000 | Vesta Settlements Llc | |
| Warranty Deed | $442,500 | Hazelwood Title & Escrow | |
| Warranty Deed | $395,000 | Smart Settlements Llc | |
| Deed | $162,500 | -- |
Similar Homes in the area
Source: Bright MLS
MLS Number: VALO2089028
APN: 014-15-6603
- 21047 Barcroft Way
- 46741 Woodmint Terrace
- 235 E Juniper Ave
- 46746 Woodmint Terrace
- 303 Helen Ct
- 12508 Rock Chapel Ct
- 46712 Fielding Terrace
- 724 N Argonne Ave
- 2007 Jonathan Dr
- 12407 Willow Falls Dr
- 46939 Rabbitrun Terrace
- 406 Hummer Ct
- 21780 Leatherleaf Cir
- 12548 Browns Ferry Rd
- 1306 E Beech Rd
- 805 N Sterling Blvd
- 46930 Courtyard Square
- 46868 Trumpet Cir
- 900 N Amelia St
- 316 Hanford Ct
