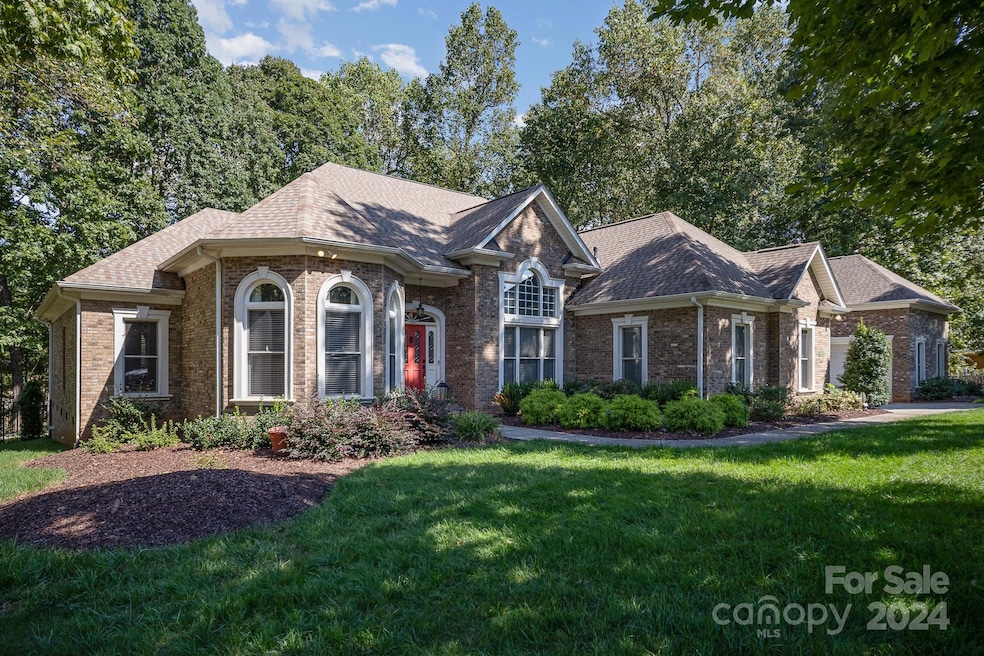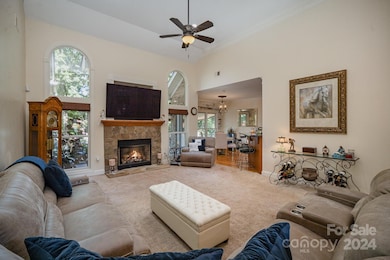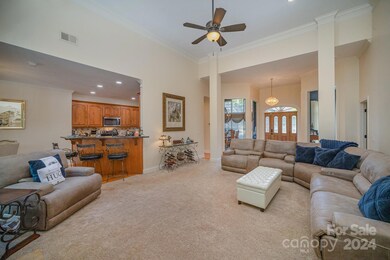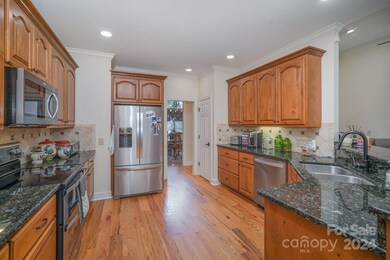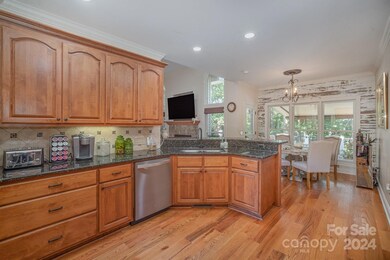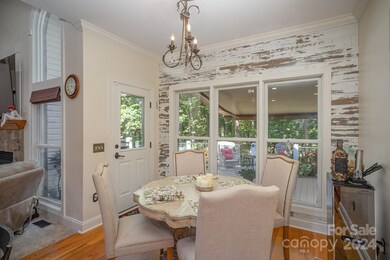
116 English Ivy Ln Mooresville, NC 28117
Lake Norman NeighborhoodHighlights
- Open Floorplan
- Deck
- Outdoor Fireplace
- Woodland Heights Elementary School Rated A-
- Transitional Architecture
- Wood Flooring
About This Home
As of February 2025This stunning full brick ranch is set on .69 acres with a fenced backyard offering space and tranquility. It boasts a gorgeous new composite deck,complete with a motorized,lit awning,making it perfect for entertaining under the stars or relaxing by the firepit.Inside,a well-designed split bedroom layout ensures privacy and comfort for everyone.The spacious living areas are bright and inviting,and offer incredibly high ceilings and architectural details.The kitchen features updated appliances,granite counters,and a layout that makes cooking a joy.This property also includes an attached garage for convenience,plus a detached garage that adds 425 square feet of heated and cooled space,perfect for hobbies or extra storage.Rest easy knowing that the roof was replaced in 2023,ensuring longevity and peace of mind.With its beautiful outdoor living space and well maintained interior,this home is perfect to enjoy a serene lifestyle in a small community while still being close to local amenities.
Last Agent to Sell the Property
Allen Tate Mooresville/Lake Norman Brokerage Email: Allyson.Burns@AllenTate.com License #270720

Home Details
Home Type
- Single Family
Est. Annual Taxes
- $3,131
Year Built
- Built in 2003
Lot Details
- Back Yard Fenced
- Property is zoned RA
Parking
- 3 Car Garage
- Workshop in Garage
- Garage Door Opener
- Driveway
- Golf Cart Garage
Home Design
- Transitional Architecture
- Four Sided Brick Exterior Elevation
Interior Spaces
- Open Floorplan
- Ceiling Fan
- Propane Fireplace
- Entrance Foyer
- Living Room with Fireplace
- Crawl Space
- Home Security System
Kitchen
- Breakfast Bar
- Dishwasher
Flooring
- Wood
- Tile
Bedrooms and Bathrooms
- 3 Main Level Bedrooms
- Split Bedroom Floorplan
- Walk-In Closet
Laundry
- Laundry Room
- Washer and Electric Dryer Hookup
Outdoor Features
- Deck
- Outdoor Fireplace
- Fire Pit
- Separate Outdoor Workshop
- Outbuilding
Schools
- Woodland Heights Elementary And Middle School
- Lake Norman High School
Utilities
- Central Air
- Heat Pump System
- Septic Tank
Community Details
- Stonegate Subdivision
Listing and Financial Details
- Assessor Parcel Number 4636-21-8667.000
Map
Home Values in the Area
Average Home Value in this Area
Property History
| Date | Event | Price | Change | Sq Ft Price |
|---|---|---|---|---|
| 02/14/2025 02/14/25 | Sold | $700,000 | -3.4% | $247 / Sq Ft |
| 12/21/2024 12/21/24 | Price Changed | $725,000 | 0.0% | $256 / Sq Ft |
| 12/21/2024 12/21/24 | For Sale | $725,000 | +3.6% | $256 / Sq Ft |
| 12/09/2024 12/09/24 | Off Market | $700,000 | -- | -- |
| 11/15/2024 11/15/24 | For Sale | $750,000 | +78.6% | $264 / Sq Ft |
| 07/10/2020 07/10/20 | Sold | $420,000 | +1.2% | $150 / Sq Ft |
| 06/09/2020 06/09/20 | Pending | -- | -- | -- |
| 06/05/2020 06/05/20 | For Sale | $415,000 | -- | $148 / Sq Ft |
Tax History
| Year | Tax Paid | Tax Assessment Tax Assessment Total Assessment is a certain percentage of the fair market value that is determined by local assessors to be the total taxable value of land and additions on the property. | Land | Improvement |
|---|---|---|---|---|
| 2024 | $3,131 | $520,520 | $90,250 | $430,270 |
| 2023 | $3,131 | $520,520 | $90,250 | $430,270 |
| 2022 | $2,536 | $394,590 | $57,000 | $337,590 |
| 2021 | $2,478 | $385,950 | $57,000 | $328,950 |
| 2020 | $2,478 | $385,950 | $57,000 | $328,950 |
| 2019 | $2,439 | $385,950 | $57,000 | $328,950 |
| 2018 | $2,084 | $340,040 | $66,500 | $273,540 |
| 2017 | $2,084 | $340,040 | $66,500 | $273,540 |
| 2016 | $2,084 | $340,040 | $66,500 | $273,540 |
| 2015 | $2,084 | $340,040 | $66,500 | $273,540 |
| 2014 | $2,024 | $355,270 | $66,500 | $288,770 |
Mortgage History
| Date | Status | Loan Amount | Loan Type |
|---|---|---|---|
| Open | $250,000 | New Conventional | |
| Previous Owner | $105,000 | New Conventional | |
| Previous Owner | $351,172 | Stand Alone Refi Refinance Of Original Loan | |
| Previous Owner | $200,000 | Credit Line Revolving | |
| Previous Owner | $200,000 | Credit Line Revolving | |
| Previous Owner | $150,000 | Credit Line Revolving | |
| Previous Owner | $100,000 | Purchase Money Mortgage | |
| Previous Owner | $250,000 | Construction |
Deed History
| Date | Type | Sale Price | Title Company |
|---|---|---|---|
| Warranty Deed | $700,000 | None Listed On Document | |
| Warranty Deed | $420,000 | Barristers Title Services | |
| Warranty Deed | $351,000 | None Available | |
| Warranty Deed | $320,000 | -- | |
| Warranty Deed | $47,000 | -- |
Similar Homes in Mooresville, NC
Source: Canopy MLS (Canopy Realtor® Association)
MLS Number: 4200408
APN: 4636-21-8667.000
- 125 High Sail Ct
- 119 Barton Place
- 113 Sandy Cove Ct
- 125 Cove Creek Loop Unit 18
- 158 Cove View Dr
- 123 Farm Knoll Way
- 119 Charthouse Ln
- 141 Baywatch Dr
- 127 Lake Pine Rd
- 0 Bluewing Ln Unit 268 CAR4151040
- 150 Driftwood Dr
- 112 Southwood Park Rd Unit 13
- 122 Southwood Park Rd
- 108 Isle of Pines Rd Unit 3
- 108 Isle of Pines Rd
- 115 Misty Meadows Ct Unit 21
- 114 Misty Meadows Ct
- 1022 Mallard Head Ln Unit 1022
- 317 Commodore Loop
- 309 Commodore Loop
