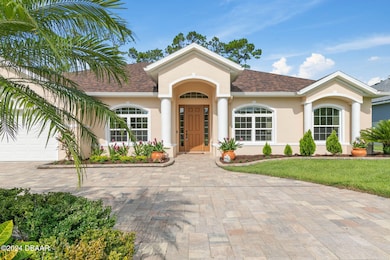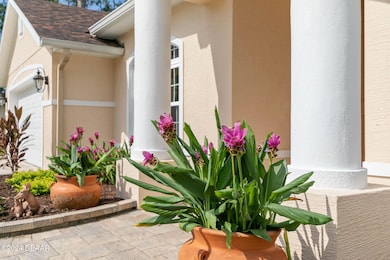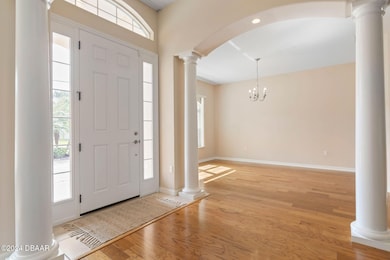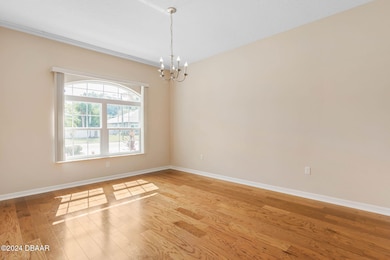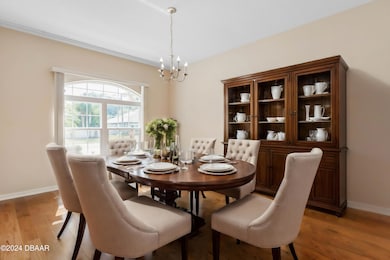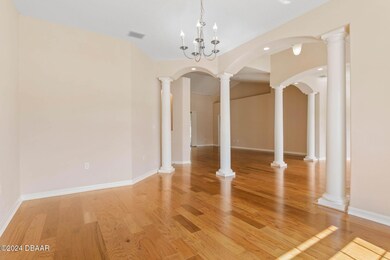
116 Eric Dr Palm Coast, FL 32164
Estimated payment $2,844/month
Highlights
- Open Floorplan
- Vaulted Ceiling
- Wood Flooring
- Deck
- Traditional Architecture
- No HOA
About This Home
Welcome to your dream home in the exclusive golf neighborhood of Cypress Knoll in Palm Coast, Florida! This impeccable four-bedroom, two-bathroom residence, built in 2016, perfectly blends elegance and functionality. Designed with a desirable split floor plan, the home offers privacy with three bedrooms on one side, one of which is ideal for a home office with a tranquil view of the backyard, while the primary suite is on the opposite side for ultimate seclusion. This primary suite is a luxurious retreat with two large walk-in closets, dual vanities, a walk-in shower, and a separate soaking tub. As you enter, you're greeted by an expansive open floorplan and cathedral ceilings that seamlessly connect to the formal dining room, formal living or sitting room, and a spacious family room at the heart of the home. The chef's kitchen is a culinary delight, featuring a large island, a walk-in pantry, and a cozy eat-in area, all overlooking the family room. Just off the kitchen is a well-size laundry room with a large closet for additional storage. Triple sliders off the open up onto a beautiful oversized screened-in paver patio, perfect for outdoor relaxation and entertaining. A private backyard is for a future pool or a palette for your creative landscaping. Exquisite details throughout include solid engineered wood flooring, large ceramic tiles, and a meticulously designed circular paver driveway. The beautifully landscaped yard adds to the home's curb appeal, reflecting the loving care and gentle use it has received. This home received a NEW ROOF IN JUNE OF 2024, so no worries with insurance coverage. Centrally located, this home is just minutes away from the new Pickleball & Recreation Center, 75 miles of biking and walking trails, and a short drive to the historic Flagler Beach. Just 30 minutes to Daytona, and St. Augustine. Don't miss the opportunity to own this meticulously maintained gem in a prime location! Note: The pictures reflect Virtually staged furniture.
Open House Schedule
-
Sunday, April 27, 202512:00 to 2:00 pm4/27/2025 12:00:00 PM +00:004/27/2025 2:00:00 PM +00:00Add to Calendar
Home Details
Home Type
- Single Family
Est. Annual Taxes
- $3,661
Year Built
- Built in 2016
Lot Details
- 10,019 Sq Ft Lot
- East Facing Home
- Front and Back Yard Sprinklers
Parking
- 2 Car Garage
- Garage Door Opener
Home Design
- Traditional Architecture
- Slab Foundation
- Shingle Roof
- Block And Beam Construction
- Stucco
Interior Spaces
- 2,490 Sq Ft Home
- 1-Story Property
- Open Floorplan
- Vaulted Ceiling
- Ceiling Fan
- Entrance Foyer
- Screened Porch
Kitchen
- Breakfast Bar
- Electric Range
- Microwave
- Ice Maker
- Dishwasher
- Kitchen Island
- Disposal
Flooring
- Wood
- Carpet
- Tile
Bedrooms and Bathrooms
- 4 Bedrooms
- Walk-In Closet
- In-Law or Guest Suite
- 2 Full Bathrooms
- Separate Shower in Primary Bathroom
Laundry
- Laundry in unit
- Dryer
- Washer
- Sink Near Laundry
Home Security
- Smart Thermostat
- Fire and Smoke Detector
Outdoor Features
- Deck
- Screened Patio
Schools
- Belle Terre Elementary School
- Buddy Taylor Middle School
- Flagler Palm High School
Utilities
- Central Air
- Heat Pump System
- Programmable Thermostat
- Electric Water Heater
- Cable TV Available
Community Details
- No Home Owners Association
- Palm Coast/Easthampton Sec 34 Subdivision
Listing and Financial Details
- Assessor Parcel Number 07-11-31-7034-01410-0020
Map
Home Values in the Area
Average Home Value in this Area
Tax History
| Year | Tax Paid | Tax Assessment Tax Assessment Total Assessment is a certain percentage of the fair market value that is determined by local assessors to be the total taxable value of land and additions on the property. | Land | Improvement |
|---|---|---|---|---|
| 2024 | $3,570 | $242,472 | -- | -- |
| 2023 | $3,570 | $235,410 | $0 | $0 |
| 2022 | $3,437 | $223,310 | $0 | $0 |
| 2021 | $3,394 | $216,806 | $0 | $0 |
| 2020 | $3,391 | $213,813 | $0 | $0 |
| 2019 | $3,336 | $209,006 | $0 | $0 |
| 2018 | $3,320 | $205,109 | $0 | $0 |
| 2017 | $3,183 | $197,988 | $25,000 | $172,988 |
| 2016 | $478 | $22,627 | $0 | $0 |
| 2015 | $447 | $20,570 | $0 | $0 |
| 2014 | $414 | $22,000 | $0 | $0 |
Property History
| Date | Event | Price | Change | Sq Ft Price |
|---|---|---|---|---|
| 03/30/2025 03/30/25 | Price Changed | $455,000 | -3.0% | $183 / Sq Ft |
| 01/08/2025 01/08/25 | Price Changed | $469,000 | -2.3% | $188 / Sq Ft |
| 12/30/2024 12/30/24 | For Sale | $480,000 | +1500.0% | $193 / Sq Ft |
| 01/15/2016 01/15/16 | Sold | $30,000 | -14.3% | $3 / Sq Ft |
| 11/12/2015 11/12/15 | Pending | -- | -- | -- |
| 01/07/2015 01/07/15 | For Sale | $35,000 | -- | $4 / Sq Ft |
Deed History
| Date | Type | Sale Price | Title Company |
|---|---|---|---|
| Warranty Deed | $230,600 | Avis Title Ins Inc | |
| Warranty Deed | $30,000 | Avis Title Insurance Inc | |
| Warranty Deed | $25,000 | -- |
Mortgage History
| Date | Status | Loan Amount | Loan Type |
|---|---|---|---|
| Open | $256,000 | New Conventional | |
| Closed | $215,500 | New Conventional | |
| Closed | $222,874 | FHA |
Similar Homes in Palm Coast, FL
Source: Daytona Beach Area Association of REALTORS®
MLS Number: 1207284
APN: 07-11-31-7034-01410-0020
- 123 Edward Dr
- 653 Grand Reserve Dr
- 619 Grand Reserve Dr
- 657 Grand Reserve Dr
- 116 Edward Dr
- 143 Eric Dr
- 669 Grand Reserve Dr
- 1 Edgely Place
- 670 Grand Reserve Dr
- 34 Edgely Ln
- 693 Grand Reserve Dr
- 2 Evans Park Place
- 703 Grand Reserve Dr
- 13 Edgemont Ln
- 45 Lob Wedge Ln
- 63 Lob Wedge Ln
- 81 Lob Wedge Ln
- 73 Lob Wedge Ln
- 71 Eric Dr
- 17 Edge Ln

