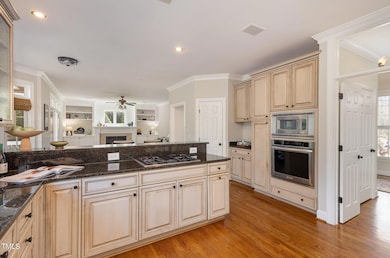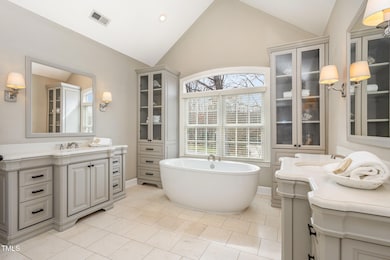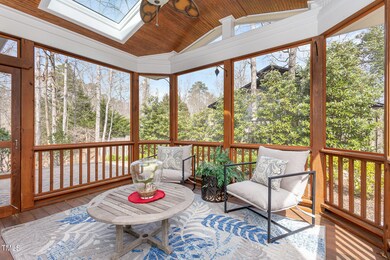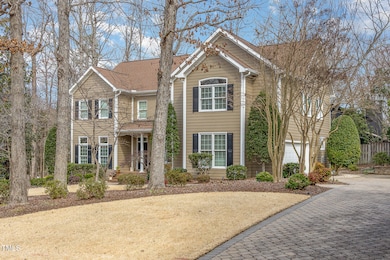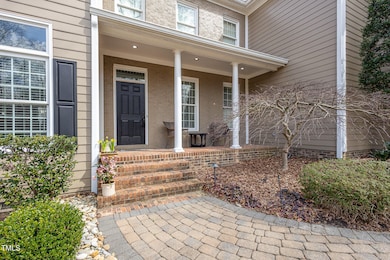
116 Galway Dr Chapel Hill, NC 27517
The Oaks NeighborhoodEstimated payment $7,319/month
Highlights
- Colonial Architecture
- Bonus Room
- Living Room
- Wood Flooring
- 2 Car Attached Garage
- Forced Air Heating and Cooling System
About This Home
Beautiful home in The Oaks, one of the area's most prestigious neighborhoods. Just a short walk to the CH Country Club with swimming pool, tennis, & golf course, the home sits on a corner lot with landscaping sided by hardwood trees. The primary bedroom has cathedral ceilings & a truly exquisite custom bathroom. It feels like a luxury spa w/ skylights + honed limestone floors, includes 2 quartz top vanities, 2 amazing (his / hers) closets with custom closet systems and 2 glass doored cabinets giving everyone space, privacy & comfort. Kitchen has a Jenn-Aire range, new dishwasher, granite counters and glass doored cabinets. The breakfast area has built in banquette & bay window and the family room is warm and friendly with built-in cabinetry and gas fireplace. The idyllic screened-in porch has vaulted ceilings & skylights and a patio area designed for outdoor entertainment.
Both 2nd floor bathrooms have travertine tile and quartz countertops. Lots of space for a private office in the extra bedrooms. The 3rd floor offers a great space as a large family fun room or super project room for workouts, art or hobbies; and a full bathroom. Hardwood floors throughout main level. Newly installed furnace (2025) with warranty. Garage updated (2024) with storage cabinets on two walls, clean epoxy type floor. Updated fiber cement exterior siding (2019), sealed crawl space (2016).
Custom back patio w/ pavers. Easy to maintain manicured yard with irrigation system & landscape lighting.
Home Details
Home Type
- Single Family
Est. Annual Taxes
- $10,042
Year Built
- Built in 1994
Lot Details
- 0.62 Acre Lot
- Lot Dimensions are 222x135x204x116
HOA Fees
- $8 Monthly HOA Fees
Parking
- 2 Car Attached Garage
- Side Facing Garage
- 1 Open Parking Space
Home Design
- Colonial Architecture
- Traditional Architecture
- Brick Exterior Construction
- Shingle Roof
Interior Spaces
- 3,853 Sq Ft Home
- 3-Story Property
- Gas Log Fireplace
- Family Room with Fireplace
- Living Room
- Dining Room
- Bonus Room
- Washer and Dryer
Kitchen
- Gas Range
- Microwave
- Disposal
Flooring
- Wood
- Carpet
Bedrooms and Bathrooms
- 5 Bedrooms
Basement
- Sump Pump
- Crawl Space
Schools
- Creekside Elementary School
- Githens Middle School
- Jordan High School
Utilities
- Forced Air Heating and Cooling System
- Heating System Uses Natural Gas
- Radiant Heating System
- Gas Water Heater
Community Details
- Association fees include ground maintenance, unknown
- The Oaks Lll Association
- The Oaks Subdivision
Listing and Financial Details
- Assessor Parcel Number 140417
Map
Home Values in the Area
Average Home Value in this Area
Tax History
| Year | Tax Paid | Tax Assessment Tax Assessment Total Assessment is a certain percentage of the fair market value that is determined by local assessors to be the total taxable value of land and additions on the property. | Land | Improvement |
|---|---|---|---|---|
| 2024 | $9,872 | $709,856 | $243,000 | $466,856 |
| 2023 | $8,767 | $662,032 | $243,450 | $418,582 |
| 2022 | $8,237 | $662,032 | $243,450 | $418,582 |
| 2021 | $8,184 | $662,032 | $243,450 | $418,582 |
| 2020 | $8,316 | $662,032 | $243,450 | $418,582 |
| 2019 | $8,316 | $662,032 | $243,450 | $418,582 |
| 2018 | $7,443 | $569,930 | $215,047 | $354,883 |
| 2017 | $7,272 | $569,930 | $215,047 | $354,883 |
| 2016 | $7,206 | $569,930 | $215,047 | $354,883 |
| 2015 | $8,183 | $621,280 | $131,089 | $490,191 |
| 2014 | $8,183 | $621,280 | $131,089 | $490,191 |
Property History
| Date | Event | Price | Change | Sq Ft Price |
|---|---|---|---|---|
| 04/06/2025 04/06/25 | Pending | -- | -- | -- |
| 03/21/2025 03/21/25 | For Sale | $1,160,000 | +10.5% | $301 / Sq Ft |
| 12/14/2023 12/14/23 | Off Market | $1,050,000 | -- | -- |
| 09/26/2023 09/26/23 | Sold | $1,050,000 | -8.7% | $272 / Sq Ft |
| 08/22/2023 08/22/23 | Pending | -- | -- | -- |
| 07/07/2023 07/07/23 | For Sale | $1,149,900 | -- | $298 / Sq Ft |
Deed History
| Date | Type | Sale Price | Title Company |
|---|---|---|---|
| Warranty Deed | $1,050,000 | None Listed On Document | |
| Warranty Deed | $580,000 | -- |
Mortgage History
| Date | Status | Loan Amount | Loan Type |
|---|---|---|---|
| Open | $726,200 | New Conventional | |
| Previous Owner | $417,000 | New Conventional | |
| Previous Owner | $250,000 | Credit Line Revolving | |
| Previous Owner | $394,000 | Unknown | |
| Previous Owner | $400,000 | Unknown | |
| Previous Owner | $435,000 | No Value Available | |
| Previous Owner | $50,000 | Credit Line Revolving |
Similar Homes in Chapel Hill, NC
Source: Doorify MLS
MLS Number: 10083962
APN: 140417
- 321 Nottingham Dr
- 106 Alder Place
- 16 Portofino Place
- 805 Pinehurst Dr
- 301 Kinsale Dr
- 51 Treviso Place
- 20 Al Acqua Dr
- 508 Colony Woods Dr
- 4 Teahouse Ct
- 1408 Brigham Rd
- 5222 Niagra Dr Unit 5222
- 4711 Marena Place
- 5144 Niagra Dr
- 416 Colony Woods Dr
- 411 Colony Woods Dr
- 904 Grove St
- 4808 Farrington Rd
- 704 Emory Dr
- 1221 Bridgefort Ln
- 1005 Bridgeforth Ln


