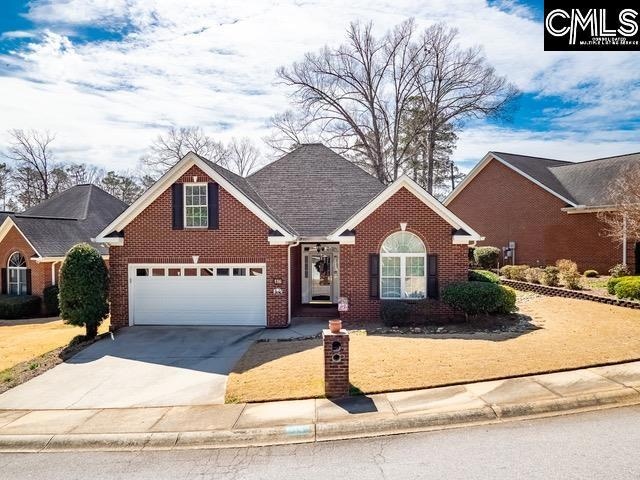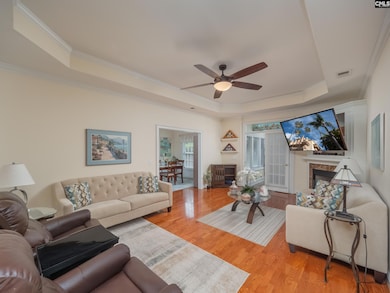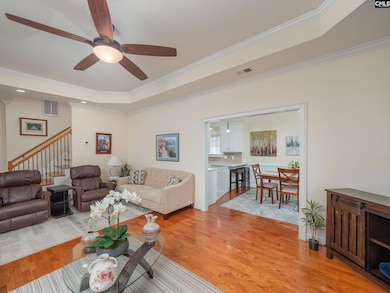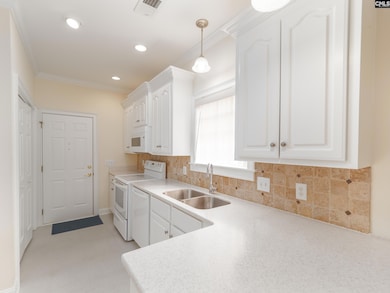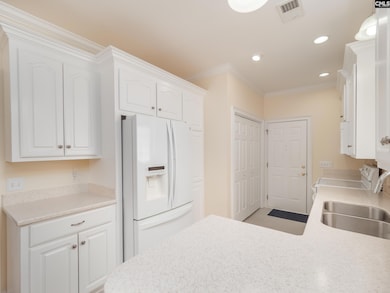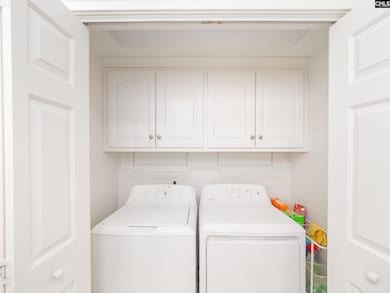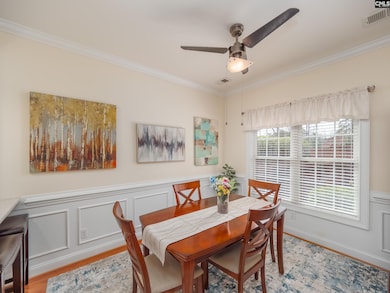
116 Garden Trail Ln Lexington, SC 29072
Estimated payment $2,050/month
Highlights
- Traditional Architecture
- Engineered Wood Flooring
- Covered patio or porch
- Meadow Glen Elementary Rated A
- Main Floor Primary Bedroom
- Tray Ceiling
About This Home
BRAND NEW ROOF AND SKYLIGHT INSTALLED IN MARCH 2025 AFTER PROFESSIONAL PICTURES WERE TAKEN......This all brick beauty with the Master on the main is close to the best shopping, restaurants, and grocery stores that Lexington has to o=include located in the quaint Garden Place neighborhood. Step through the front door into an open floor plan that includes a living room with a tray ceiling, fireplace and crown molding, dining room and adjacent kitchen. The living area continues into a bright, warm sunroom with its own split level unit where you can watch for Sparky, the neighborhood squirrel and the cardinals that return home each year. The sunroom opens to a courtyard where you can turn the kids, grandchildren, or your furry family members loose in the brick walled and attractively landscaped private back yard. Sit awhile and watch the beautiful flower garden bloom..... The Master bedroom offers a large walk in closet and updated bathroom. This desirable floor plan boasts 2 large bedrooms on the main with one bedroom over the garage. This immaculately maintained home has been smoke and pet free. Move in ready with over 35k in upgrades completed in last five years. Welcome home…. come on in and make new and lasting memories at 116 Garden Trail. Disclaimer: CMLS has not reviewed and, therefore, does not endorse vendors who may appear in listings.
Home Details
Home Type
- Single Family
Est. Annual Taxes
- $1,004
Year Built
- Built in 2003
Lot Details
- 5,227 Sq Ft Lot
- Back Yard Fenced
- Brick Fence
- Sprinkler System
HOA Fees
- $17 Monthly HOA Fees
Parking
- 2 Car Garage
- Garage Door Opener
Home Design
- Traditional Architecture
- Slab Foundation
- Four Sided Brick Exterior Elevation
Interior Spaces
- 1,813 Sq Ft Home
- 1.5-Story Property
- Built-In Features
- Crown Molding
- Tray Ceiling
- Ceiling Fan
- Recessed Lighting
- Gas Log Fireplace
- Living Room with Fireplace
- Dining Area
Kitchen
- Self-Cleaning Oven
- Free-Standing Range
- Induction Cooktop
- Built-In Microwave
- Dishwasher
- Tiled Backsplash
- Disposal
Flooring
- Engineered Wood
- Laminate
- Tile
- Luxury Vinyl Plank Tile
Bedrooms and Bathrooms
- 3 Bedrooms
- Primary Bedroom on Main
- Walk-In Closet
- 2 Full Bathrooms
- Dual Vanity Sinks in Primary Bathroom
- Separate Shower
Laundry
- Laundry on main level
- Laundry in Kitchen
- Dryer
- Washer
Attic
- Storage In Attic
- Attic Access Panel
Accessible Home Design
- Accessible Bathroom
Outdoor Features
- Covered patio or porch
- Rain Gutters
Schools
- Meadow Glen Elementary And Middle School
- River Bluff High School
Utilities
- Mini Split Air Conditioners
- Vented Exhaust Fan
- Heat Pump System
- Mini Split Heat Pump
- Tankless Water Heater
Community Details
- Association fees include common area maintenance, street light maintenance
- Johnny Stoney HOA, Phone Number (803) 414-2088
- Garden Place Subdivision
Map
Home Values in the Area
Average Home Value in this Area
Tax History
| Year | Tax Paid | Tax Assessment Tax Assessment Total Assessment is a certain percentage of the fair market value that is determined by local assessors to be the total taxable value of land and additions on the property. | Land | Improvement |
|---|---|---|---|---|
| 2024 | $1,004 | $8,426 | $1,400 | $7,026 |
| 2023 | $1,004 | $8,426 | $1,400 | $7,026 |
| 2022 | $1,010 | $8,426 | $1,400 | $7,026 |
| 2020 | $1,042 | $8,426 | $1,400 | $7,026 |
| 2019 | $1,055 | $8,131 | $1,200 | $6,931 |
| 2018 | $1,041 | $8,131 | $1,200 | $6,931 |
| 2017 | $1,008 | $8,131 | $1,200 | $6,931 |
| 2016 | $1,471 | $8,131 | $1,200 | $6,931 |
| 2014 | $1,558 | $8,883 | $1,200 | $7,683 |
| 2013 | -- | $8,880 | $1,200 | $7,680 |
Property History
| Date | Event | Price | Change | Sq Ft Price |
|---|---|---|---|---|
| 04/14/2025 04/14/25 | Pending | -- | -- | -- |
| 03/17/2025 03/17/25 | For Sale | $349,900 | -- | $193 / Sq Ft |
Deed History
| Date | Type | Sale Price | Title Company |
|---|---|---|---|
| Interfamily Deed Transfer | -- | None Available | |
| Interfamily Deed Transfer | -- | -- | |
| Deed | $227,000 | None Available | |
| Deed | $24,000 | -- | |
| Deed | $24,000 | -- |
Mortgage History
| Date | Status | Loan Amount | Loan Type |
|---|---|---|---|
| Open | $84,500 | Purchase Money Mortgage |
Similar Homes in Lexington, SC
Source: Consolidated MLS (Columbia MLS)
MLS Number: 604225
APN: 004423-01-033
- 109 Garden Trail Ln
- 156 Giaben Dr
- 3907 Mineral Springs Rd
- 308 Spruce Glen Rd
- 128 Clayborn Dr
- 132 Clayborn Dr
- 234 Clayborn Dr
- 108 Addison Ct
- 407 Saluda Springs Rd
- 108 Scotland Ct
- 120 Shoal Ct
- 3 Chop Run
- 300 Saddlebrooke Rd
- 192 Shoal Ct
- 424 Forest Edge Trail
- 428 Forest Edge Trail
- 432 Forest Edge Trail
- 440 Forest Edge Trail
- 444 Forest Edge Trail
- 448 Forest Edge Trail
