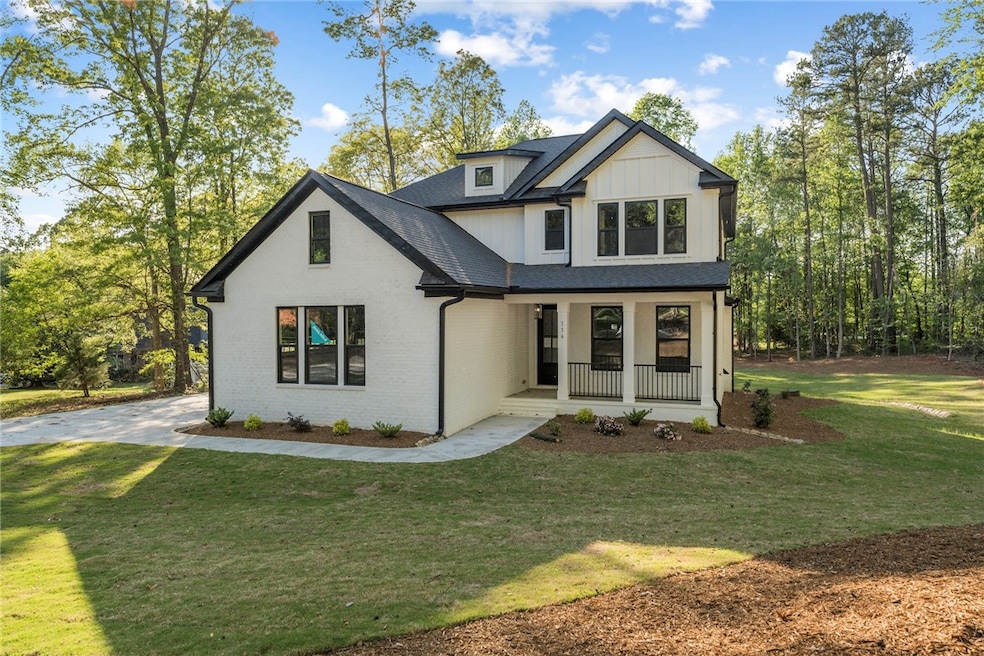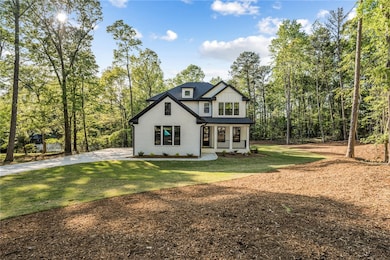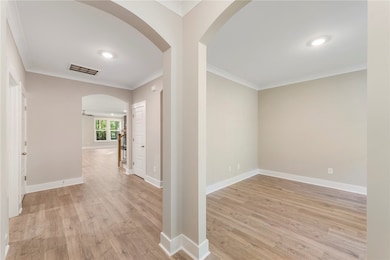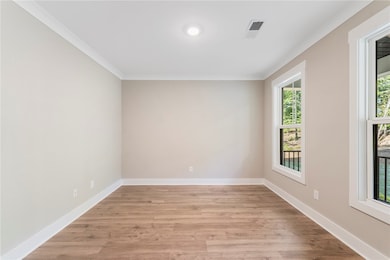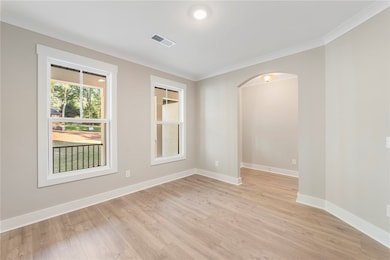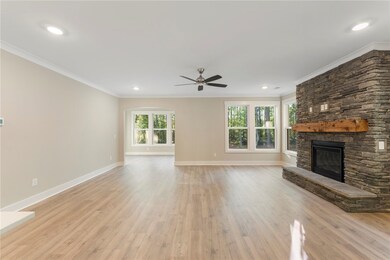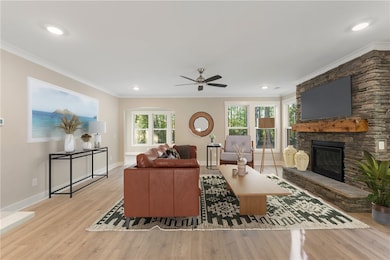
116 Hawnes Place Anderson, SC 29621
Highlights
- New Construction
- Craftsman Architecture
- Main Floor Bedroom
- North Pointe Elementary School Rated A
- Deck
- Loft
About This Home
As of May 2024$10,000 INCENTIVES TO USE ON CLOSING COSTS, BUY DOWN RATE, OR DISCOUNT!!!! Welcome to this new STUNNING five bedroom, three and a half bath home in Kings Grant subdivision. This exquisite brick home offers a perfect blend of farmhouse style and modern comfort in a well established neighborhood.
Upon entering, you'll be greeted by the inviting 9-foot ceilings that grace the main floor, creating an open and airy atmosphere. Laminate wood floors throughout the living spaces not only add a touch of contemporary elegance but also make for easy maintenance. The study provides a quiet retreat for work or leisure, with ample natural light and a comfortable atmosphere. The sunroom is the ideal space to unwind, offering tranquil views of the surrounding beauty. The solid surface countertops in the kitchen provide a sleek and functional workspace, complemented by modern appliances and a Chef Style Kitchen to prepare those tasty family dinners! The main floor boasts a spacious owners' suite with a well-appointed en-suite bathroom, featuring a double vanity, a relaxing soaking tub, a separate shower, and a generous walk-in closet. Step outside to the back deck area where you can enjoy the blissful outdoors and entertain guests in style. The well-maintained yard is perfect for gardening enthusiasts or those who appreciate the beauty of nature. Four additional bedrooms and open loft area in the upstairs provide ample space for family and guests, with two well-appointed bathrooms. A convenient half bath on the main floor for guests. Laundry room on the main level for added convenience. With solid surface countertops, laminate wood floors, a study, a sunroom, loft area and a back patio, it's designed to cater to your every need. Don't miss your opportunity to experience the beauty and lifestyle this home offers. Schedule your viewing today.
Want us to build a home specifically for you and your client? We have several lots in Anderson and Easley area that we can build on OR we can build on a lot you already own!
Home Details
Home Type
- Single Family
Est. Annual Taxes
- $576
Year Built
- Built in 2024 | New Construction
Lot Details
- Sloped Lot
- Landscaped with Trees
Parking
- 3 Car Attached Garage
- Garage Door Opener
- Driveway
Home Design
- Craftsman Architecture
- Farmhouse Style Home
- Brick Exterior Construction
Interior Spaces
- 3,250 Sq Ft Home
- 2-Story Property
- Smooth Ceilings
- Ceiling Fan
- Fireplace
- Insulated Windows
- Home Office
- Loft
- Sun or Florida Room
- Crawl Space
- Laundry Room
Kitchen
- Dishwasher
- Quartz Countertops
Flooring
- Carpet
- Laminate
- Ceramic Tile
Bedrooms and Bathrooms
- 5 Bedrooms
- Main Floor Bedroom
- Primary bedroom located on second floor
- Walk-In Closet
- Jack-and-Jill Bathroom
- Bathroom on Main Level
- Dual Sinks
- Garden Bath
- Separate Shower
Schools
- North Pointe Elementary School
- Mccants Middle School
- Tl Hanna High School
Utilities
- Cooling Available
- Forced Air Heating System
- Heating System Uses Natural Gas
- Septic Tank
Additional Features
- Low Threshold Shower
- Deck
- Outside City Limits
Community Details
- Property has a Home Owners Association
- Built by Hunter Quinn Homes
- Kings Grant Subdivision
Listing and Financial Details
- Tax Lot 20
- Assessor Parcel Number 1460402015
Map
Home Values in the Area
Average Home Value in this Area
Property History
| Date | Event | Price | Change | Sq Ft Price |
|---|---|---|---|---|
| 05/22/2024 05/22/24 | Sold | $650,000 | -4.4% | $200 / Sq Ft |
| 05/10/2024 05/10/24 | Pending | -- | -- | -- |
| 04/20/2024 04/20/24 | For Sale | $680,000 | +1114.3% | $209 / Sq Ft |
| 08/15/2023 08/15/23 | Sold | $56,000 | +12.2% | -- |
| 05/17/2023 05/17/23 | Pending | -- | -- | -- |
| 05/10/2023 05/10/23 | For Sale | $49,900 | -- | -- |
Tax History
| Year | Tax Paid | Tax Assessment Tax Assessment Total Assessment is a certain percentage of the fair market value that is determined by local assessors to be the total taxable value of land and additions on the property. | Land | Improvement |
|---|---|---|---|---|
| 2024 | $576 | $6,600 | $6,600 | $0 |
| 2023 | $576 | $1,800 | $1,800 | $0 |
| 2022 | $646 | $2,670 | $2,670 | $0 |
| 2021 | $585 | $1,800 | $1,800 | $0 |
| 2020 | $577 | $1,800 | $1,800 | $0 |
| 2019 | $577 | $1,800 | $1,800 | $0 |
| 2018 | $569 | $1,800 | $1,800 | $0 |
| 2017 | -- | $1,800 | $1,800 | $0 |
| 2016 | $604 | $1,950 | $1,950 | $0 |
| 2015 | $610 | $1,950 | $1,950 | $0 |
| 2014 | $601 | $1,950 | $1,950 | $0 |
Deed History
| Date | Type | Sale Price | Title Company |
|---|---|---|---|
| Special Warranty Deed | $650,000 | None Listed On Document | |
| Deed | $56,000 | None Listed On Document | |
| Deed | $31,000 | None Available | |
| Deed | $25,000 | -- |
Similar Homes in Anderson, SC
Source: Western Upstate Multiple Listing Service
MLS Number: 20273870
APN: 146-04-02-015
- 201 McPhail Farms Cir
- 416 Ashley Downs
- Lot 2 Town Creek Dr
- lot 1 Town Creek Dr
- 213 Aberdeen Dr
- 404 Camarillo Ln
- 508 Roan Creek Trail
- 505 Roan Creek Trail
- Hobson E West Pkwy
- 112 Briar Creek Ln
- 1003 Harpers Way
- 1019 Harpers Way
- 108 Village Dr
- 118 Briar Patch Rd
- 104 Village Dr
- 3011 Brackenberry Dr
- 00 Little Creek Rd
- 334 Summerall Dr
- 600 Little Creek Rd
- 321 Summerall Dr
