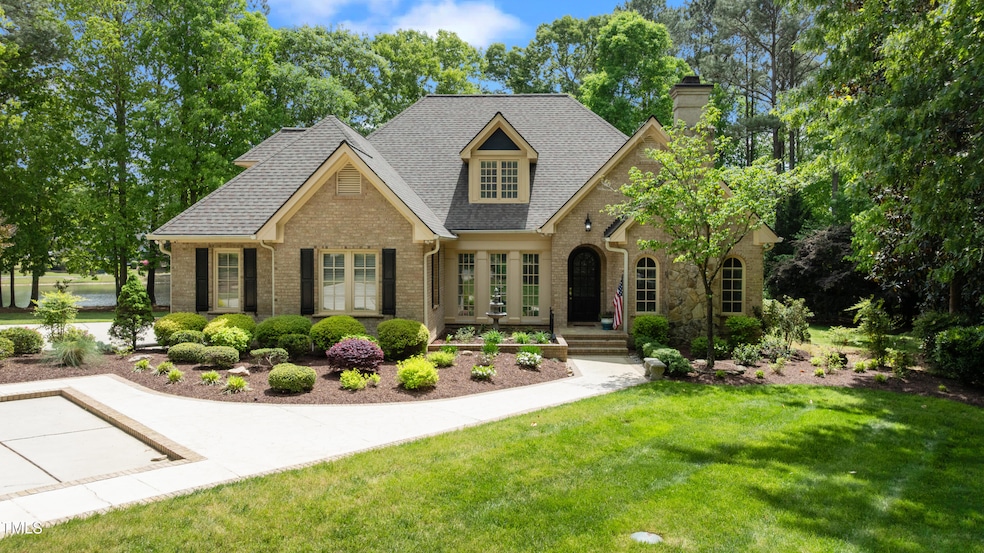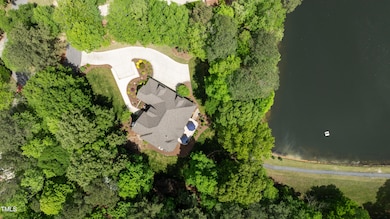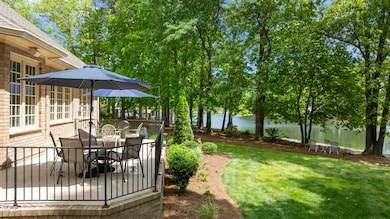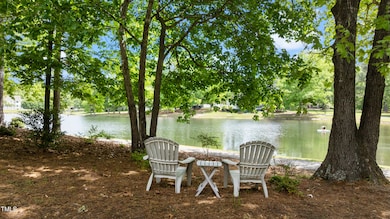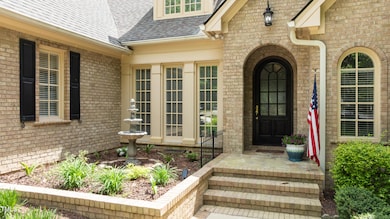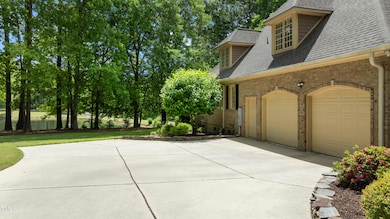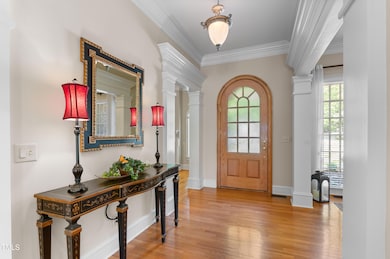
116 Hibiscus Dr Clayton, NC 27527
East Clayton NeighborhoodEstimated payment $4,799/month
Highlights
- Very Popular Property
- Deeded Waterfront Access Rights
- Home Theater
- Riverwood Middle School Rated A-
- 100 Feet of Waterfront
- Fishing
About This Home
Exquisite Waterfront Living in One of Clayton's Only Gated CommunitiesWelcome to this beautifully maintained all-brick home located on the largest lake in the prestigious Neuse Colony neighborhood. Nestled on a quiet cul-de-sac for ultimate privacy, this 3-bedroom, 2.5-bath home offers luxury, comfort, and unbeatable outdoor living in one of Clayton's most sought-after gated communities.The spacious first floor features a serene primary suite, elegant formal dining and living rooms, a light-filled open kitchen that flows seamlessly into the family room, and a dedicated theater room—perfect for movie nights or entertaining. Upstairs, you'll find two additional bedrooms, a stylishly renovated full bath, and a versatile loft/bonus room ideal for a home office, gym, or playroom.Hardwood floors flow throughout the main level, highlighting the open and inviting layout. Step outside onto your oversized raised patio and take in sweeping views of the manicured lawn, lush landscaping, and tranquil lake—ideal for morning coffee or evening gatherings.The property also includes a spacious 2.5-car garage with plenty of room for your vehicles and golf cart, which is perfect for exploring the neighborhood's scenic roads and trails. Conveniently located just off Highway 42, you're minutes from Clayton's shopping, dining, and amenities.This is more than a home—it's a lifestyle. Don't miss your chance to experience lakefront living at its finest.Roof replaced in 2016, 75 gallon water heater 2019. CINCH HOME WARRANTY INCLUDED!Showings begin Saturday April 26
Open House Schedule
-
Sunday, April 27, 20252:00 to 4:00 pm4/27/2025 2:00:00 PM +00:004/27/2025 4:00:00 PM +00:00Add to Calendar
Home Details
Home Type
- Single Family
Est. Annual Taxes
- $3,743
Year Built
- Built in 1996
Lot Details
- 1.5 Acre Lot
- 100 Feet of Waterfront
- Lake Front
- Cul-De-Sac
- Level Lot
- Irrigation Equipment
- Landscaped with Trees
- Private Yard
- Back and Front Yard
HOA Fees
Parking
- 2 Car Attached Garage
- Parking Pad
- Oversized Parking
- Side Facing Garage
- Garage Door Opener
- Private Driveway
- 6 Open Parking Spaces
- Golf Cart Garage
Property Views
- Lake
- Pond
Home Design
- Transitional Architecture
- Brick Exterior Construction
- Combination Foundation
- Architectural Shingle Roof
- Stone Veneer
Interior Spaces
- 3,260 Sq Ft Home
- 1-Story Property
- Open Floorplan
- Plumbed for Central Vacuum
- Sound System
- Crown Molding
- Tray Ceiling
- Smooth Ceilings
- High Ceiling
- Ceiling Fan
- Recessed Lighting
- Chandelier
- Gas Log Fireplace
- Mud Room
- Entrance Foyer
- Family Room with Fireplace
- 2 Fireplaces
- Living Room with Fireplace
- Breakfast Room
- Dining Room
- Home Theater
- Loft
- Basement
- Crawl Space
- Attic Floors
Kitchen
- Eat-In Kitchen
- Breakfast Bar
- Built-In Electric Oven
- Built-In Oven
- Electric Cooktop
- Range Hood
- Microwave
- Stainless Steel Appliances
- Granite Countertops
Flooring
- Wood
- Carpet
- Tile
Bedrooms and Bathrooms
- 3 Bedrooms
- Walk-In Closet
- Double Vanity
- Private Water Closet
- Walk-in Shower
Laundry
- Laundry Room
- Laundry on main level
Outdoor Features
- Deeded Waterfront Access Rights
- Lake On Lot
- Lake Privileges
- Terrace
- Exterior Lighting
- Front Porch
Schools
- E Clayton Elementary School
- Riverwood Middle School
- Clayton High School
Utilities
- Dehumidifier
- Central Heating and Cooling System
- Heat Pump System
- Propane
- Electric Water Heater
- Septic Tank
- Septic System
- Cable TV Available
Listing and Financial Details
- Home warranty included in the sale of the property
- Assessor Parcel Number 16J05007P
Community Details
Overview
- Neuse Colony HOA, Phone Number (877) 672-2267
- Neuse Lake Association
- Neuse Colony Subdivision
- Community Lake
- Pond Year Round
Recreation
- Fishing
- Jogging Path
Additional Features
- Game Room
- Gated Community
Map
Home Values in the Area
Average Home Value in this Area
Tax History
| Year | Tax Paid | Tax Assessment Tax Assessment Total Assessment is a certain percentage of the fair market value that is determined by local assessors to be the total taxable value of land and additions on the property. | Land | Improvement |
|---|---|---|---|---|
| 2024 | $3,260 | $402,440 | $77,670 | $324,770 |
| 2023 | $3,260 | $402,440 | $77,670 | $324,770 |
| 2022 | $3,300 | $402,440 | $77,670 | $324,770 |
| 2021 | $3,300 | $402,440 | $77,670 | $324,770 |
| 2020 | $3,421 | $402,440 | $77,670 | $324,770 |
| 2019 | $3,421 | $402,440 | $77,670 | $324,770 |
| 2018 | $3,341 | $383,990 | $77,670 | $306,320 |
| 2017 | $3,264 | $383,990 | $77,670 | $306,320 |
| 2016 | $3,264 | $383,990 | $77,670 | $306,320 |
| 2015 | $3,264 | $383,990 | $77,670 | $306,320 |
| 2014 | $3,264 | $383,990 | $77,670 | $306,320 |
Property History
| Date | Event | Price | Change | Sq Ft Price |
|---|---|---|---|---|
| 04/24/2025 04/24/25 | For Sale | $775,000 | -- | $238 / Sq Ft |
Deed History
| Date | Type | Sale Price | Title Company |
|---|---|---|---|
| Warranty Deed | $470,000 | None Available |
Mortgage History
| Date | Status | Loan Amount | Loan Type |
|---|---|---|---|
| Open | $115,985 | New Conventional | |
| Closed | $125,000 | Purchase Money Mortgage |
Similar Homes in Clayton, NC
Source: Doorify MLS
MLS Number: 10091279
APN: 16J05007P
- 306 Neuse Ridge Dr
- 129 Bennett Place
- 151 Bennett Place
- 309 Neuse Ridge Dr
- 165 Neuse River Pkwy
- 46 E Porthaven Way
- 2004 Riverview Dr
- 136 Mayflower Way
- 14 Bordeaux Dr
- 18 Bordeaux Dr
- 99 E Porthaven Way
- 163 Wethergate Dr
- 128 Waterleaf Place
- 49 Bordeaux Dr
- 2000 Mountain Laurel Dr
- 95 Little Leaf Ln
- 156 Bent Willow Dr
- 0 Brookhaven Dr
- 127 Lily Crossing
- 83 Valleyfield Dr
