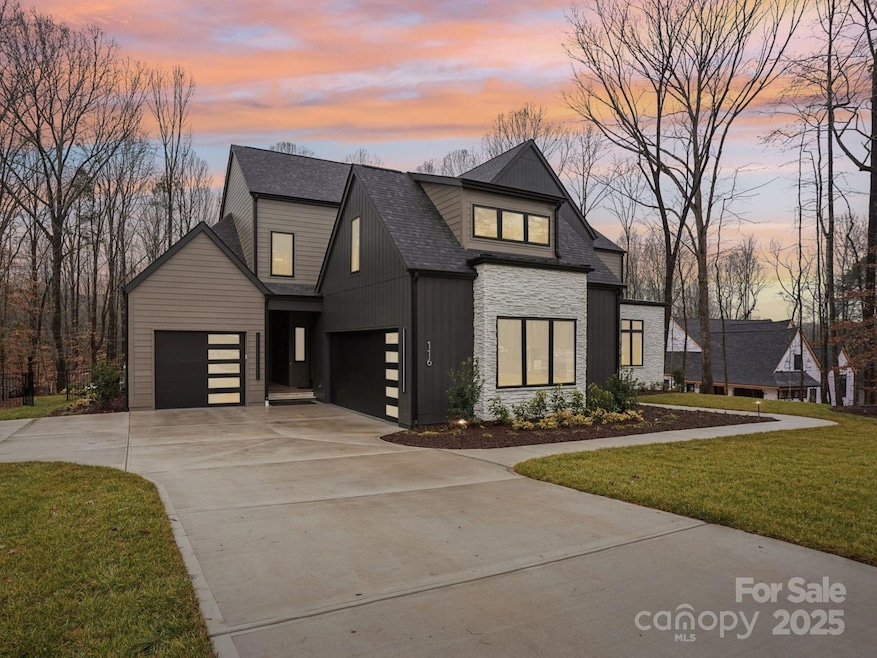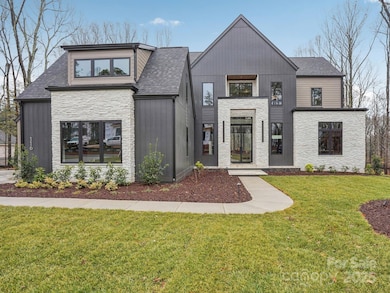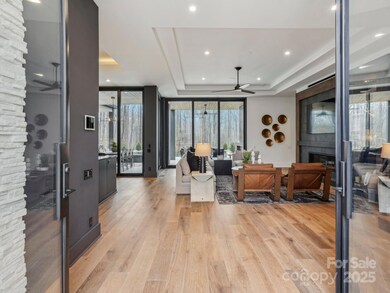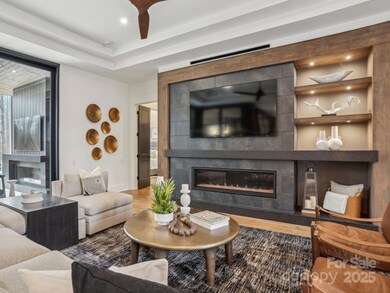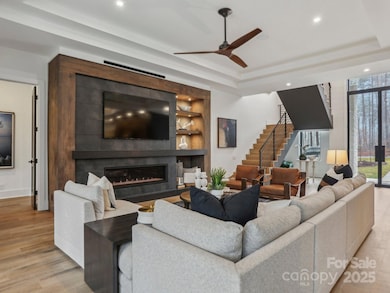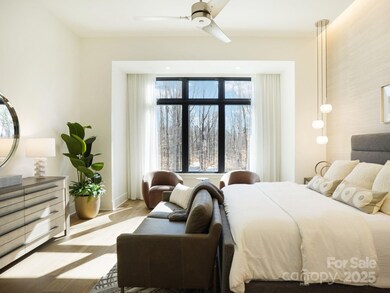
116 Hunt Camp Trail Unit 11 Davidson, NC 28036
Estimated payment $24,456/month
Highlights
- Heated Infinity Pool
- New Construction
- Wooded Lot
- Coddle Creek Elementary School Rated A-
- Open Floorplan
- Transitional Architecture
About This Home
Experience unparalleled luxury in this stunning, fully furnished model home, now available with an 18-month leaseback! This 5,500+ SF transitional residence sits on a premium 1+ acre lot backing to a 135-acre natural preserve. Discover exquisite finishes, showstopping ceilings, & a chef-inspired gourmet kitchen w/ Monogram appliances, large center island & adjoining prep kitchen. 10' sliding glass doors seamlessly connect open living spaces to a private, screened outdoor oasis w/ infinity-edge pool, spa, outdoor kitchen, & fireplace – perfect for year-round enjoyment. Luxurious main-level owner's retreat, guest suite, utility room, home delivery center, & dedicated office provide comfort & convenience. Second-floor rec room (w/wet bar and powder bath) is an entertainer's dream! With Control4 smart home integration and a prime location near downtown Davidson, experience luxury living at its finest. Call today to schedule an appointment! Additional homesites available (attached plat).
Listing Agent
The Real Estate Advantage Sole Proprietor Brokerage Email: dwilkinson@arhomes.com License #207747
Home Details
Home Type
- Single Family
Year Built
- Built in 2024 | New Construction
Lot Details
- Lot Dimensions are 151x242x196x300
- Back Yard Fenced
- Level Lot
- Irrigation
- Wooded Lot
- Property is zoned RA
HOA Fees
- $125 Monthly HOA Fees
Parking
- 3 Car Attached Garage
- Driveway
Home Design
- Transitional Architecture
- Metal Roof
- Stone Veneer
- Hardboard
Interior Spaces
- 2-Story Property
- Open Floorplan
- Wet Bar
- Sound System
- Wired For Data
- Built-In Features
- Bar Fridge
- Pocket Doors
- Mud Room
- Entrance Foyer
- Great Room with Fireplace
- Screened Porch
- Crawl Space
- Pull Down Stairs to Attic
- Home Security System
- Laundry Room
Kitchen
- Electric Oven
- Self-Cleaning Oven
- Gas Range
- Range Hood
- Microwave
- Dishwasher
- Wine Refrigerator
- Kitchen Island
- Disposal
Flooring
- Wood
- Tile
Bedrooms and Bathrooms
- Walk-In Closet
- Garden Bath
Pool
- Heated Infinity Pool
- Heated Pool and Spa
- Saltwater Pool
Outdoor Features
- Fireplace in Patio
- Outdoor Kitchen
- Fire Pit
Schools
- Coddle Creek Elementary School
- Woodland Heights Middle School
- Lake Norman High School
Utilities
- Central Air
- Heating System Uses Natural Gas
- Underground Utilities
- Tankless Water Heater
- Septic Tank
- Cable TV Available
Listing and Financial Details
- Assessor Parcel Number 4664862140.000
Community Details
Overview
- Built by AR Homes, Monterey Bay Construction Charlotte
- Copper Pine Subdivision, Equinox Floorplan
- Mandatory home owners association
Recreation
- Trails
Map
Home Values in the Area
Average Home Value in this Area
Property History
| Date | Event | Price | Change | Sq Ft Price |
|---|---|---|---|---|
| 02/17/2025 02/17/25 | For Sale | $3,697,000 | -- | $667 / Sq Ft |
Similar Homes in Davidson, NC
Source: Canopy MLS (Canopy Realtor® Association)
MLS Number: 4205706
- 109 Hunt Camp Trail Unit 19
- 123 Hunt Camp Trail Unit 17
- 147 Copper Pine Ln Unit 9
- 127 Hunt Camp Trail Unit 16
- 155 Copper Pine Ln Unit 8
- 130 Hunt Camp Trail Unit 14
- 138 Copper Pine Ln Unit 2
- 146 Copper Pine Ln Unit 3
- 150 Copper Pine Ln Unit 4
- 157 Copper Pine Ln Unit 7
- 156 Copper Pine Ln Unit 5
- 158 Copper Pine Ln Unit 6
- 126 Hunt Camp Trail Unit 20
- 182 Walking Horse Trail
- 123 Overlook Ridge Ln
- 174 Logan Crossing Dr
- 164 Riverstone Dr
- 170 Anniston Way
- 105 Elizabeth Brook Dr
- 1812 Shearers Rd
