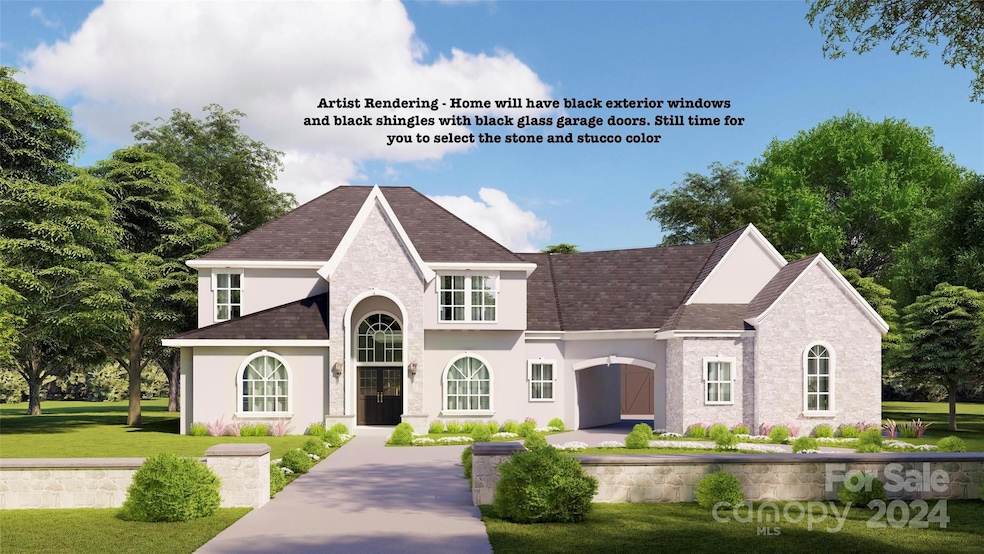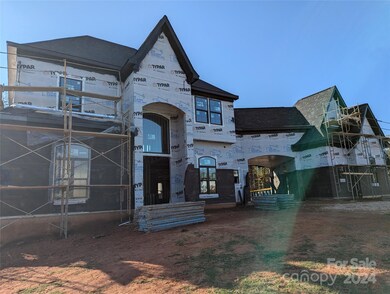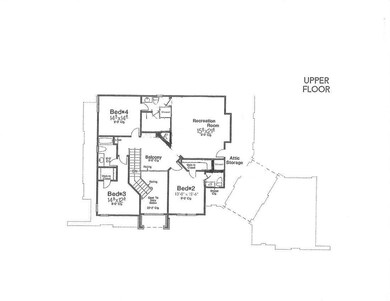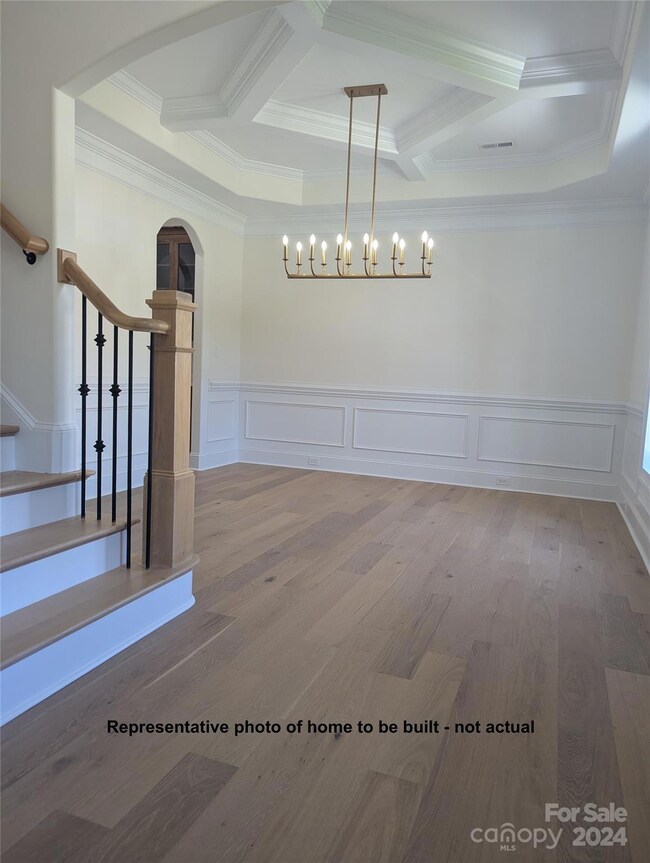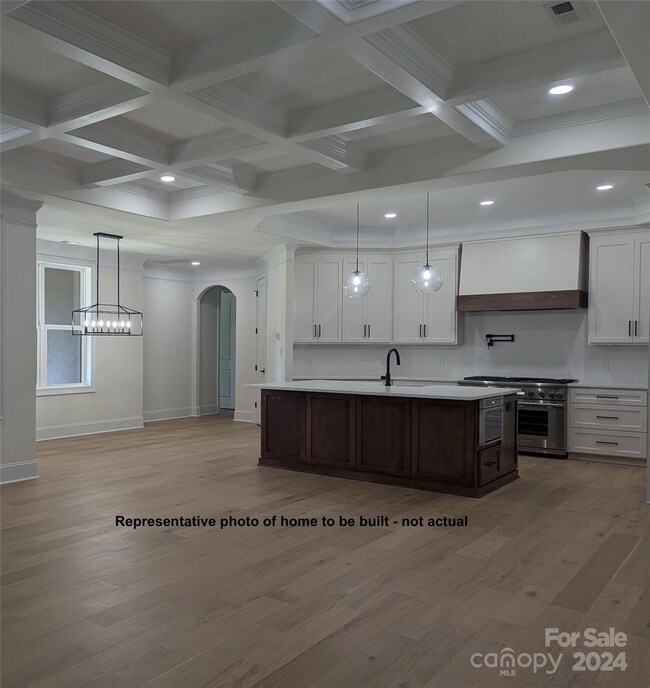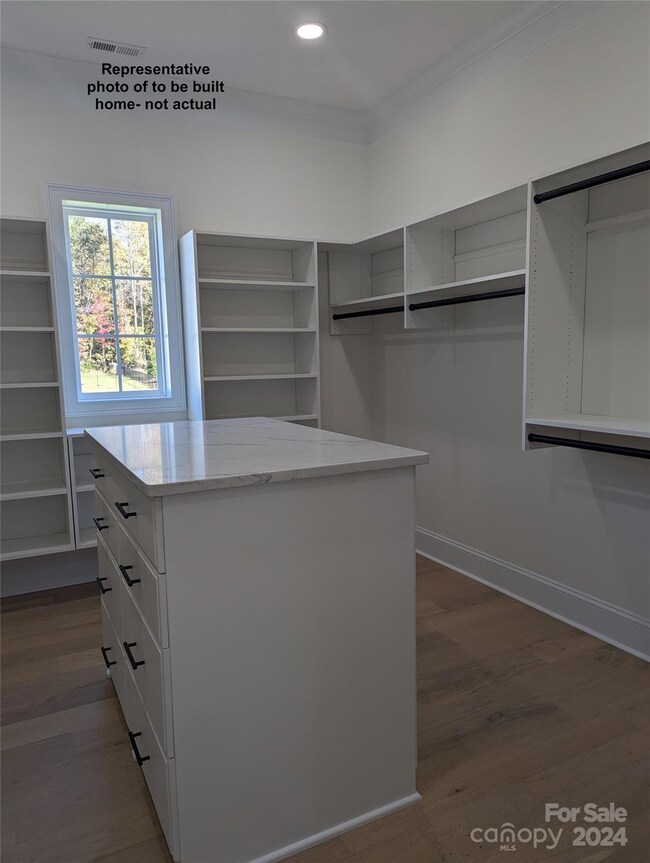
116 Hunts Landing Dr Mooresville, NC 28117
Troutman NeighborhoodEstimated payment $9,491/month
Highlights
- Under Construction
- Open Floorplan
- Mud Room
- Lakeshore Elementary School Rated A-
- Wood Flooring
- Covered patio or porch
About This Home
Make this exclusive custom built luxury home truly your own! Still time for you to choose selections in this European inspired masterpiece. Grand entrance with porte cochere is sure to impress! Private office. Spacious dining room flows to open floor plan with great room, incredible chefs kitchen with custom cabinets, Thermador Professional appliances including 60" refrig/freezer combo, 6 burner + griddle range, drawer microwave, ultra quiet dishwasher, huge island, roomy walk in pantry, breakfast bar + breakfast room. Amazing attention to details between the intricate ceilings and trim package, bullnose corners to name a few. Primary BR & ensuite on main level. Outdoor living area to enjoy your private backyard. Upper level rec room +flex area + 3 BRs with ensuites & WICs. 2 car + 1 car (3) garages plus workshop. Room for pool! Enjoy the convenience of all the area has to offer being minutes to stores, restaurants, and entertainment while taking sanctuary in this peaceful enclave
Listing Agent
Southern Homes of the Carolinas, Inc Brokerage Email: 1ColleenHunt@gmail.com License #272761

Home Details
Home Type
- Single Family
Est. Annual Taxes
- $590
Year Built
- Built in 2024 | Under Construction
Lot Details
- Lot Dimensions are 149x204x149x201
- Irrigation
- Property is zoned R40
Parking
- 3 Car Attached Garage
- Porte-Cochere
Home Design
- Home is estimated to be completed on 3/31/25
- Slab Foundation
- Stone Veneer
- Stucco
Interior Spaces
- 2-Story Property
- Open Floorplan
- Wired For Data
- French Doors
- Mud Room
- Entrance Foyer
- Great Room with Fireplace
- Laundry Room
Kitchen
- Breakfast Bar
- Gas Range
- Range Hood
- Microwave
- ENERGY STAR Qualified Freezer
- ENERGY STAR Qualified Refrigerator
- Plumbed For Ice Maker
- ENERGY STAR Qualified Dishwasher
- Kitchen Island
Flooring
- Wood
- Tile
Bedrooms and Bathrooms
- Walk-In Closet
Accessible Home Design
- Doors with lever handles
- More Than Two Accessible Exits
- Entry Slope Less Than 1 Foot
- Raised Toilet
Utilities
- Forced Air Zoned Heating and Cooling System
- Heating System Uses Natural Gas
- Underground Utilities
- Tankless Water Heater
- Gas Water Heater
- Septic Tank
- Fiber Optics Available
- Cable TV Available
Additional Features
- ENERGY STAR/CFL/LED Lights
- Covered patio or porch
Listing and Financial Details
- Assessor Parcel Number 4648421710
Community Details
Overview
- Built by JBR CustomHomes Inc
- Hunts Landing Subdivision
Security
- Card or Code Access
Map
Home Values in the Area
Average Home Value in this Area
Tax History
| Year | Tax Paid | Tax Assessment Tax Assessment Total Assessment is a certain percentage of the fair market value that is determined by local assessors to be the total taxable value of land and additions on the property. | Land | Improvement |
|---|---|---|---|---|
| 2024 | $590 | $100,000 | $100,000 | $0 |
| 2023 | $590 | $100,000 | $100,000 | $0 |
| 2022 | $628 | $100,000 | $100,000 | $0 |
| 2021 | $628 | $100,000 | $100,000 | $0 |
Property History
| Date | Event | Price | Change | Sq Ft Price |
|---|---|---|---|---|
| 04/16/2025 04/16/25 | For Sale | $1,691,750 | 0.0% | $400 / Sq Ft |
| 11/27/2024 11/27/24 | Pending | -- | -- | -- |
| 11/09/2024 11/09/24 | For Sale | $1,691,750 | -- | $400 / Sq Ft |
Similar Homes in Mooresville, NC
Source: Canopy MLS (Canopy Realtor® Association)
MLS Number: 4192148
APN: 4648-42-1710.000
- 110 Hunts Landing Dr
- 129 Hunts Landing Dr
- 124 Cedar Woods Dr
- 125 Cherokee Dr
- 286 Glencoe Ln
- 117 Tomahawk Dr
- 000 Bluefield Rd
- 204 Bluefield Rd
- 127 Castle Dr
- 119 W Maranta Rd
- 114 Tomahawk Dr
- 148 Castle Dr
- 170 W Maranta Rd
- 121 Hanks Bluff Dr
- 106 Chase Water Dr
- 124 Rosebay Dr
- 477 Big Indian Loop
- 236 Ervin Rd
- 172 Foxtail Dr
- 180 Twin Sisters Ln
