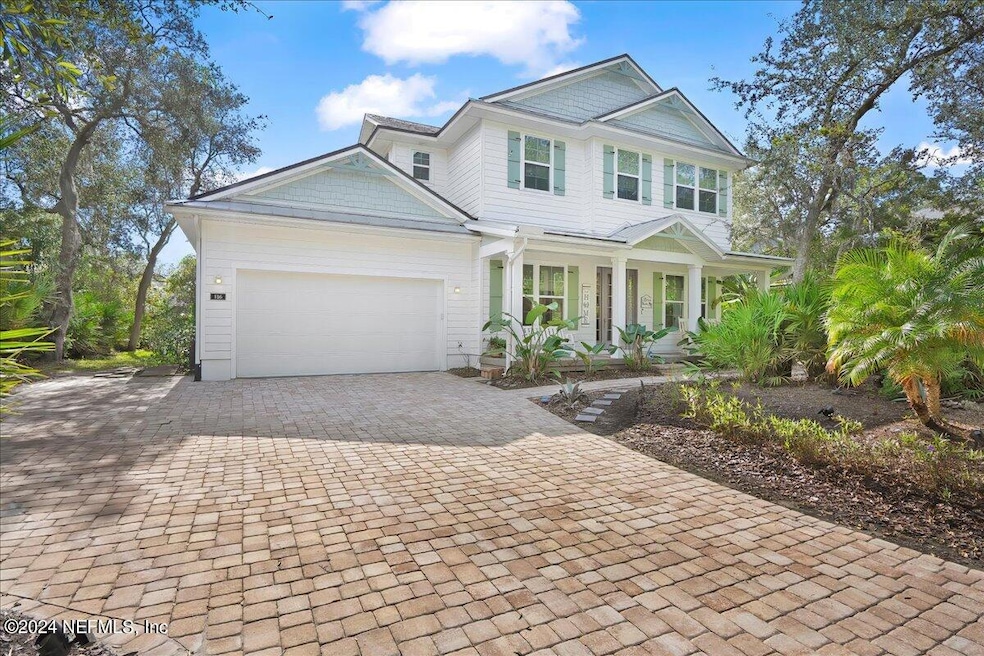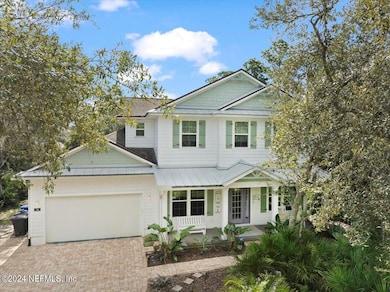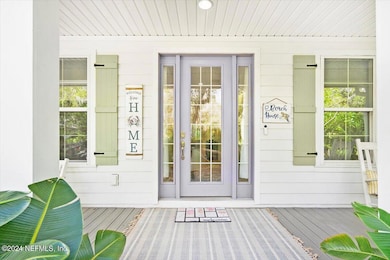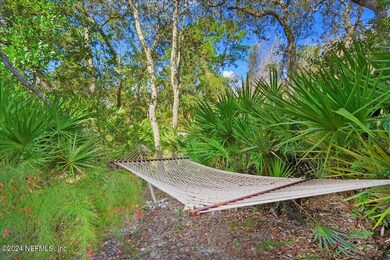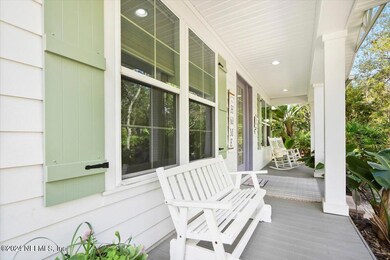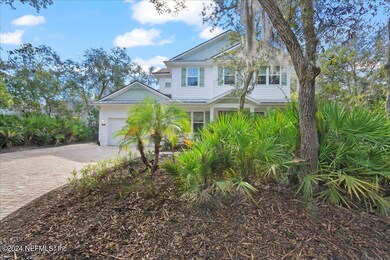
116 Istoria Dr Saint Augustine, FL 32095
Highlights
- Screened Pool
- Wood Flooring
- Jogging Path
- Open Floorplan
- Screened Porch
- Walk-In Closet
About This Home
As of April 2025This beautifully crafted home features 4 bedrooms/3 bathrooms, providing a peaceful and private lifestyle. As you enter, you're welcomed by a spacious foyer, dining room and a grand living area. Oversized sliding glass doors open to a generous patio, pre-plumbed for an outdoor kitchen, complete with a large Tiki Hut and surrounded by lush landscaping—perfect for entertaining. The gourmet kitchen is a chef's delight, featuring a large island, ample cabinetry, a sizable pantry, upgraded granite countertops, and upgraded appliances. The first floor includes both the owner's suite and a convenient guest suite & office, while the second level offers 2 additional bedrooms and a cozy loft. The owner's suite bathroom is a luxurious retreat, showcasing upgraded granite, tile, cabinetry, a huge walk-in shower, and a stand-alone tub. Experience the perfect blend of comfort and elegance in this home! Plus, enjoy community dock to launch your kayak or simply relax by the water.
Last Buyer's Agent
Stephen Johnston
HOME DISCOVERY OF CENTRAL FLORIDA License #3164686
Home Details
Home Type
- Single Family
Est. Annual Taxes
- $8,385
Year Built
- Built in 2015
Lot Details
- 10,019 Sq Ft Lot
- Lot Dimensions are 85 x 118
- Front and Back Yard Sprinklers
- Zoning described as PUD
HOA Fees
- $117 Monthly HOA Fees
Parking
- 2 Car Garage
- Off-Street Parking
Home Design
- Wood Frame Construction
- Shingle Roof
- Metal Roof
- Siding
Interior Spaces
- 2,900 Sq Ft Home
- 2-Story Property
- Open Floorplan
- Ceiling Fan
- Entrance Foyer
- Screened Porch
- Fire and Smoke Detector
Kitchen
- Breakfast Bar
- Electric Oven
- Electric Cooktop
- Microwave
- Dishwasher
- Kitchen Island
- Disposal
Flooring
- Wood
- Tile
- Vinyl
Bedrooms and Bathrooms
- 4 Bedrooms
- Split Bedroom Floorplan
- Walk-In Closet
- 3 Full Bathrooms
- Bathtub With Separate Shower Stall
Laundry
- Laundry in unit
- Washer and Electric Dryer Hookup
Pool
- Screened Pool
- Saltwater Pool
Schools
- Ketterlinus Elementary School
- Sebastian Middle School
- St. Augustine High School
Utilities
- Central Heating and Cooling System
Listing and Financial Details
- Assessor Parcel Number 0746610380
Community Details
Overview
- Istoria Subdivision
Recreation
- Jogging Path
Map
Home Values in the Area
Average Home Value in this Area
Property History
| Date | Event | Price | Change | Sq Ft Price |
|---|---|---|---|---|
| 04/21/2025 04/21/25 | Sold | $820,000 | -3.5% | $283 / Sq Ft |
| 03/04/2025 03/04/25 | Price Changed | $849,900 | -1.2% | $293 / Sq Ft |
| 02/18/2025 02/18/25 | Price Changed | $860,000 | -3.4% | $297 / Sq Ft |
| 02/09/2025 02/09/25 | Price Changed | $889,900 | -1.1% | $307 / Sq Ft |
| 12/03/2024 12/03/24 | Price Changed | $899,900 | -3.2% | $310 / Sq Ft |
| 11/18/2024 11/18/24 | Price Changed | $929,900 | -1.1% | $321 / Sq Ft |
| 11/09/2024 11/09/24 | Price Changed | $939,900 | -1.1% | $324 / Sq Ft |
| 10/19/2024 10/19/24 | For Sale | $949,900 | +150.0% | $328 / Sq Ft |
| 12/17/2023 12/17/23 | Off Market | $380,000 | -- | -- |
| 12/17/2023 12/17/23 | Off Market | $650,000 | -- | -- |
| 12/17/2023 12/17/23 | Off Market | $725,000 | -- | -- |
| 12/15/2022 12/15/22 | Sold | $650,000 | -13.2% | $224 / Sq Ft |
| 12/10/2022 12/10/22 | Pending | -- | -- | -- |
| 10/06/2022 10/06/22 | For Sale | $749,000 | +3.3% | $258 / Sq Ft |
| 07/15/2022 07/15/22 | Sold | $725,000 | -3.2% | $250 / Sq Ft |
| 06/30/2022 06/30/22 | Pending | -- | -- | -- |
| 06/23/2022 06/23/22 | For Sale | $749,000 | +97.1% | $258 / Sq Ft |
| 06/12/2015 06/12/15 | Sold | $380,000 | -5.0% | $132 / Sq Ft |
| 04/28/2015 04/28/15 | Pending | -- | -- | -- |
| 04/23/2014 04/23/14 | For Sale | $399,990 | +1042.8% | $139 / Sq Ft |
| 09/26/2012 09/26/12 | Sold | $35,000 | -10.3% | $12 / Sq Ft |
| 08/31/2012 08/31/12 | Pending | -- | -- | -- |
| 09/23/2011 09/23/11 | For Sale | $39,000 | -- | $13 / Sq Ft |
Tax History
| Year | Tax Paid | Tax Assessment Tax Assessment Total Assessment is a certain percentage of the fair market value that is determined by local assessors to be the total taxable value of land and additions on the property. | Land | Improvement |
|---|---|---|---|---|
| 2024 | $8,385 | $602,176 | $150,000 | $452,176 |
| 2023 | $8,385 | $637,573 | $150,000 | $487,573 |
| 2022 | $7,993 | $603,280 | $128,800 | $474,480 |
| 2021 | $230 | $420,434 | $0 | $0 |
| 2020 | $230 | $426,174 | $0 | $0 |
| 2019 | $230 | $417,784 | $0 | $0 |
| 2018 | $222 | $409,994 | $0 | $0 |
| 2017 | $222 | $401,561 | $0 | $0 |
| 2016 | $222 | $366,083 | $0 | $0 |
| 2015 | $903 | $45,000 | $0 | $0 |
| 2014 | $690 | $45,000 | $0 | $0 |
Mortgage History
| Date | Status | Loan Amount | Loan Type |
|---|---|---|---|
| Previous Owner | $475,164 | VA | |
| Previous Owner | $480,775 | VA | |
| Previous Owner | $384,653 | VA | |
| Previous Owner | $380,000 | VA | |
| Previous Owner | $80,100 | Purchase Money Mortgage |
Deed History
| Date | Type | Sale Price | Title Company |
|---|---|---|---|
| Warranty Deed | $650,000 | Gibraltar Title Services | |
| Warranty Deed | $725,000 | Mayer Heather | |
| Warranty Deed | $380,000 | Dhi Title Of Florida Inc | |
| Warranty Deed | -- | None Available | |
| Corporate Deed | $89,000 | -- |
Similar Homes in the area
Source: realMLS (Northeast Florida Multiple Listing Service)
MLS Number: 2052735
APN: 074661-0380
- 5850 Capo Island Rd
- 146 Istoria Dr
- 129 Historic Brick Ln
- 16 Summerlin Ln
- 420 Island View Cir
- 241 River Island Cir
- 236 Saint Thomas St
- 267 Honeycomb Trail
- 638 Honeycomb Trail
- 984 Honeycomb Trail
- 489 Chasewood Dr
- 6120 Orange Tree Dr
- 5251 Pine Dr
- 6338 Cypress Dr N
- 255 Bermudez Way
- 209 Torres Trace
- 275 Lakeshore Dr
- 325 Lakeshore Dr
- 847 Cordova Palms Pkwy
- 251 Pinzon Place
