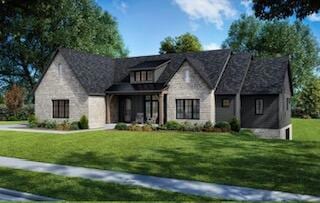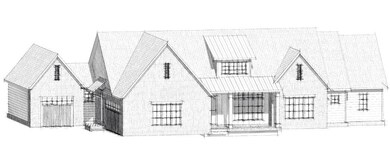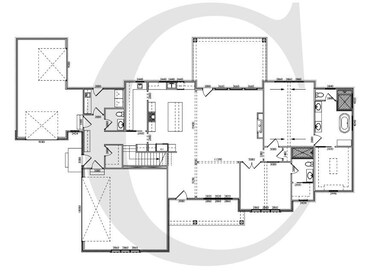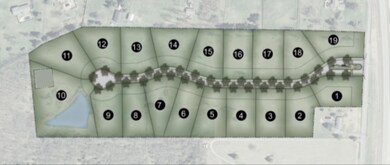
116 Kensington Place Nicholasville, KY 40356
Keene NeighborhoodEstimated payment $8,033/month
Highlights
- Ranch Style House
- Wood Flooring
- Great Room
- West Jessamine Middle School Rated A-
- Attic
- Neighborhood Views
About This Home
WOW!! 'The Weller - Special Reserve' on Lot 15 has been customized to the exact specifications of its future owner. The floor plan has remained mostly unchanged but the exterior look & feel, along with the interior selections have been taken to another level of personalization and luxury. We can do the same for You!! If attention to detail and a high level of fit and finish are important to you, then you will fall in love with this a very attractive and very efficient floor plan. The Weller is available in Central KY's Newest and Exclusive Luxury Home Community- Kensington! Conveniently located off Harrodsburg Rd between 169 and 29, only a few minutes from all Jessamine Co Schools: JELV, Rosenwald-Dunbar Elem, West MS & West HS. A very easy drive to LEX, shopping, dining and surrounding counties. Come see for yourself what a unique and special community this development is destined to become You will be impressed with the craftsmanship and the sense of style. Kensington is comprised of 19 - One Acre Lots. Gas Service! High Speed Fiberoptic Internet Service is available from your choice of 2 different providers: Metronet & Windstream. Seller is a licensed real estate agent in KY
Home Details
Home Type
- Single Family
Est. Annual Taxes
- $2,074
Year Built
- Built in 2023
Lot Details
- 1 Acre Lot
HOA Fees
- $83 Monthly HOA Fees
Parking
- 431 Car Attached Garage
- Basement Garage
- Front Facing Garage
- Side Facing Garage
- Garage Door Opener
- Driveway
Home Design
- Ranch Style House
- Brick Veneer
- Slab Foundation
- Dimensional Roof
- Shingle Roof
- Composition Roof
- Concrete Perimeter Foundation
- HardiePlank Type
- Stone
Interior Spaces
- Ceiling Fan
- Ventless Fireplace
- Gas Log Fireplace
- Insulated Windows
- Insulated Doors
- Entrance Foyer
- Family Room with Fireplace
- Great Room
- Dining Room
- Neighborhood Views
- Attic
Kitchen
- Breakfast Bar
- Double Oven
- Gas Range
- Microwave
Flooring
- Wood
- Laminate
- Tile
Bedrooms and Bathrooms
- 4 Bedrooms
- Walk-In Closet
Laundry
- Laundry on main level
- Washer and Electric Dryer Hookup
Finished Basement
- Walk-Out Basement
- Fireplace in Basement
Outdoor Features
- Patio
- Porch
Schools
- Rosenwald Elementary School
- West Jessamine Middle School
- Not Applicable Middle School
- West Jess High School
Utilities
- Forced Air Zoned Heating and Cooling System
- Heating System Uses Natural Gas
- Natural Gas Connected
- Tankless Water Heater
- Septic Tank
Community Details
- Association fees include common area maintenance
- Kensington Subdivision
Listing and Financial Details
- Home warranty included in the sale of the property
- Assessor Parcel Number 116-15
Map
Home Values in the Area
Average Home Value in this Area
Tax History
| Year | Tax Paid | Tax Assessment Tax Assessment Total Assessment is a certain percentage of the fair market value that is determined by local assessors to be the total taxable value of land and additions on the property. | Land | Improvement |
|---|---|---|---|---|
| 2024 | $2,074 | $180,000 | $180,000 | $0 |
| 2023 | $1,565 | $140,000 | $140,000 | $0 |
Property History
| Date | Event | Price | Change | Sq Ft Price |
|---|---|---|---|---|
| 08/16/2024 08/16/24 | Price Changed | $1,396,000 | +1.3% | $340 / Sq Ft |
| 10/08/2023 10/08/23 | Price Changed | $1,378,170 | +12.2% | $335 / Sq Ft |
| 10/07/2023 10/07/23 | Pending | -- | -- | -- |
| 09/28/2023 09/28/23 | Price Changed | $1,228,170 | +24.8% | $299 / Sq Ft |
| 07/23/2023 07/23/23 | For Sale | $984,000 | -- | $239 / Sq Ft |
Mortgage History
| Date | Status | Loan Amount | Loan Type |
|---|---|---|---|
| Closed | $300,000 | New Conventional | |
| Closed | $300,000 | Construction |
Similar Homes in Nicholasville, KY
Source: ImagineMLS (Bluegrass REALTORS®)
MLS Number: 23013902
APN: 033-00-00-037.05
- 109 Kensington Place Unit Lot 3
- 120 Kensington Place Unit Lot 14
- 100 Kensington Place Unit Lot 19
- 112 Kensington Place Unit Lot 16
- 124 Kensington Place Unit Lot 13
- 129 Kensington Place Unit Lot 8
- 211 Eagle Dr Unit 2
- 203 Golf Club Dr
- 3610 Keene Rd
- 3555 Keene Rd
- 210 Keene Manor Cir
- 113 Paddock Dr
- 106 Cambridge Ln
- 113 Bramble Ct
- 13 Olde Village Dr
- 212 Cambridge Ln
- 201 Cambridge Ln
- 309 Keene-Way Dr
- 108 Silks Ct
- 204 Paddock Dr




