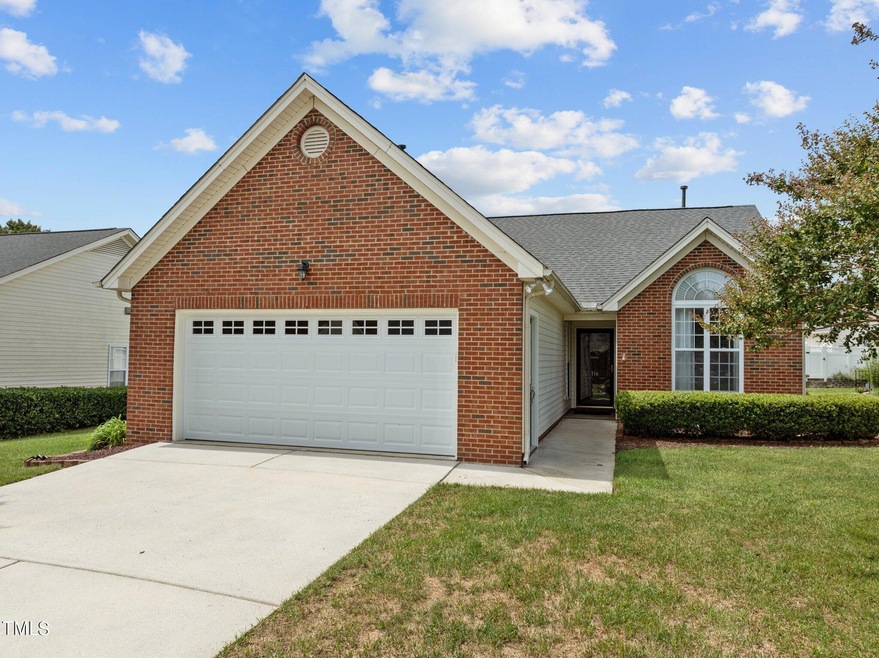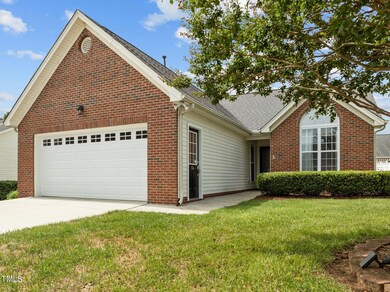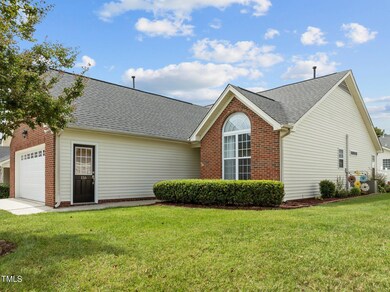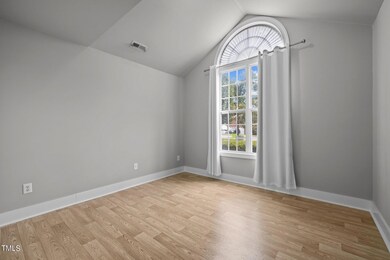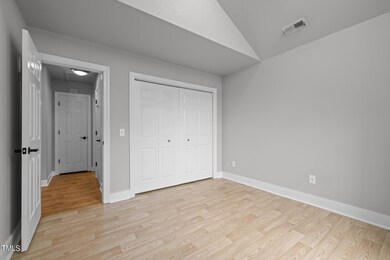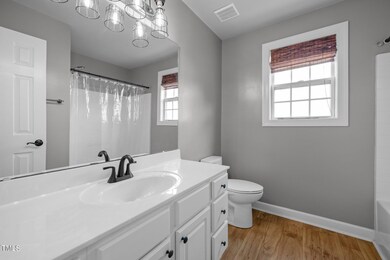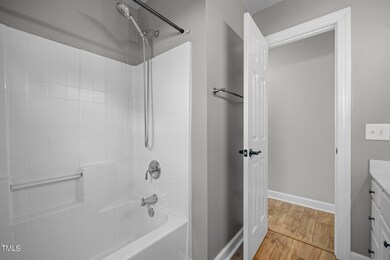
116 Kudrow Ln Morrisville, NC 27560
Highlights
- Traditional Architecture
- Fireplace
- Living Room
- Carpenter Elementary Rated A
- 2 Car Attached Garage
- Entrance Foyer
About This Home
As of November 2024Welcome to easy living at 116 Kudrow, a three-bedroom home nestled in the heart of Morrisville, NC! This delightful ranch-style home beautifully combines comfort and style, offering convenient access to the greenway that leads to Lake Crabtree and Umstead Park, as well as Morrisville Park, which features a playground, baseball fields, and tennis and pickleball courts—making it an ideal choice for any homebuyer.
Enjoy an open-concept living area designed for relaxation and gatherings, complete with a cozy fireplace. The primary suite features a walk-in closet and an updated en-suite bathroom equipped with double vanities and a luxurious soaking tub. The vaulted ceiling in the front secondary bedroom creates a bright and airy atmosphere, while the third bedroom is currently outfitted as a custom closet but can effortlessly transition to an office or third bedroom. The fenced-in backyard, situated on one of the neighborhood's larger lots, provides ample space for outdoor enjoyment.
With thoughtful design and a prime location that offers Google Fiber and HOA-maintained landscaping, you'll feel right at home. You'll appreciate the easy access to a variety of restaurants, shopping options, and major highways, enhancing your lifestyle in this vibrant community. Don't miss the chance to make this wonderful home yours!
Home Details
Home Type
- Single Family
Est. Annual Taxes
- $3,839
Year Built
- Built in 1999
Lot Details
- 7,841 Sq Ft Lot
- Vinyl Fence
- Back Yard Fenced
HOA Fees
- $75 Monthly HOA Fees
Parking
- 2 Car Attached Garage
- 2 Open Parking Spaces
Home Design
- Traditional Architecture
- Brick Exterior Construction
- Vinyl Siding
Interior Spaces
- 1,332 Sq Ft Home
- 1-Story Property
- Fireplace
- Entrance Foyer
- Living Room
- Dining Room
- Utility Room
- Vinyl Flooring
- Pull Down Stairs to Attic
- Dishwasher
Bedrooms and Bathrooms
- 3 Bedrooms
- 2 Full Bathrooms
Schools
- Carpenter Elementary School
- Alston Ridge Middle School
- Panther Creek High School
Additional Features
- Handicap Accessible
- Central Heating and Cooling System
Community Details
- Association fees include unknown
- Cedar Mgmt Group Association, Phone Number (919) 348-2031
- Carpenter Park Subdivision
- Maintained Community
Listing and Financial Details
- Assessor Parcel Number 074582762
Map
Home Values in the Area
Average Home Value in this Area
Property History
| Date | Event | Price | Change | Sq Ft Price |
|---|---|---|---|---|
| 11/26/2024 11/26/24 | Sold | $474,500 | -7.9% | $356 / Sq Ft |
| 10/26/2024 10/26/24 | Pending | -- | -- | -- |
| 10/15/2024 10/15/24 | Price Changed | $515,000 | -1.0% | $387 / Sq Ft |
| 09/06/2024 09/06/24 | For Sale | $520,000 | -- | $390 / Sq Ft |
Tax History
| Year | Tax Paid | Tax Assessment Tax Assessment Total Assessment is a certain percentage of the fair market value that is determined by local assessors to be the total taxable value of land and additions on the property. | Land | Improvement |
|---|---|---|---|---|
| 2024 | $3,839 | $436,435 | $170,000 | $266,435 |
| 2023 | $2,871 | $272,323 | $88,000 | $184,323 |
| 2022 | $2,769 | $272,323 | $88,000 | $184,323 |
| 2021 | $2,634 | $272,323 | $88,000 | $184,323 |
| 2020 | $2,634 | $272,323 | $88,000 | $184,323 |
| 2019 | $2,289 | $204,268 | $68,000 | $136,268 |
| 2018 | $2,153 | $204,268 | $68,000 | $136,268 |
| 2017 | $2,073 | $204,268 | $68,000 | $136,268 |
| 2016 | $2,043 | $204,268 | $68,000 | $136,268 |
| 2015 | $1,968 | $190,129 | $60,000 | $130,129 |
| 2014 | $1,885 | $190,129 | $60,000 | $130,129 |
Mortgage History
| Date | Status | Loan Amount | Loan Type |
|---|---|---|---|
| Open | $427,000 | New Conventional | |
| Closed | $427,000 | New Conventional | |
| Previous Owner | $25,000 | Credit Line Revolving | |
| Previous Owner | $128,680 | New Conventional | |
| Previous Owner | $147,650 | Unknown | |
| Previous Owner | $146,830 | FHA |
Deed History
| Date | Type | Sale Price | Title Company |
|---|---|---|---|
| Warranty Deed | $474,500 | None Listed On Document | |
| Warranty Deed | $474,500 | None Listed On Document | |
| Warranty Deed | $152,000 | -- |
Similar Homes in the area
Source: Doorify MLS
MLS Number: 10050959
APN: 0745.16-82-7620-000
- 104 Low Country Ct
- 210 Millet Dr
- 2212 Kudrow Ln Unit 2212
- 1522 Kudrow Ln Unit 1522B
- 2421 Kudrow Ln Unit 2421
- 407 Misty Grove Cir
- 161 Fort Jackson Rd
- 121 Gratiot Dr
- 2124 Claret Ln Unit 2124
- 309 Malvern Hill Ln
- 1123 Claret Ln
- 201 Blithe Place
- 101 Vista Brooke Dr
- 400 Leacroft Way
- 105 Guldahl Ct
- 204 Plank Bridge Way
- 207 Hampshire Downs Dr
- 104 E Seve Ct
- 325 Hogans Valley Way
- 316 Church St
