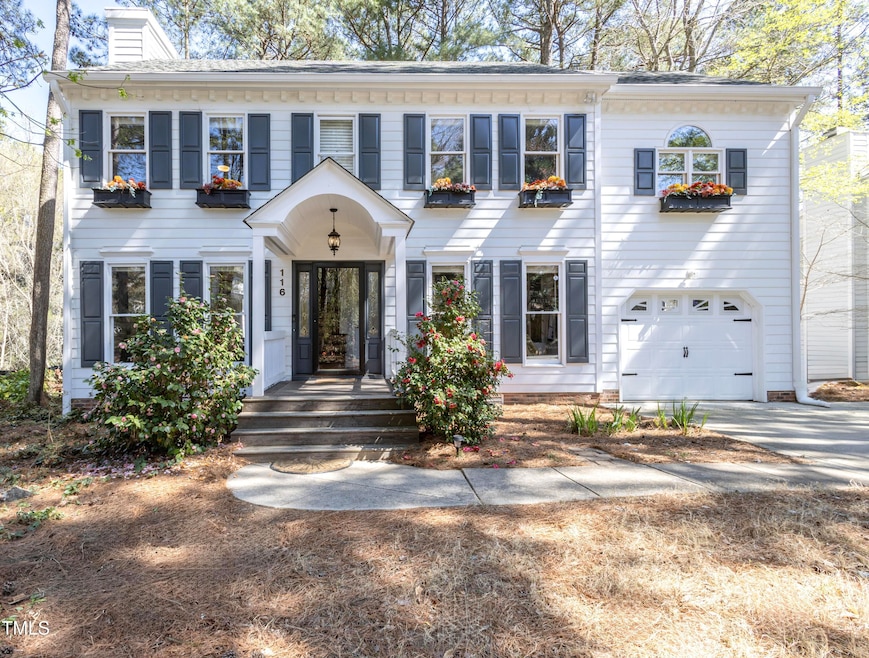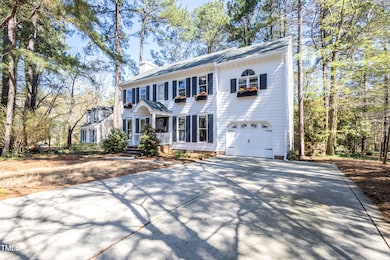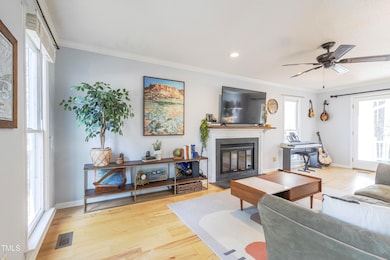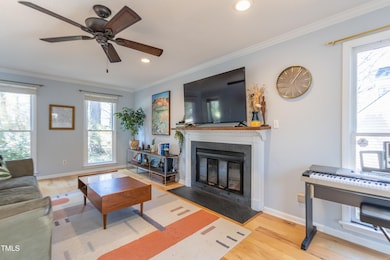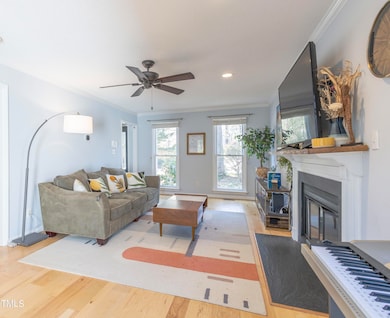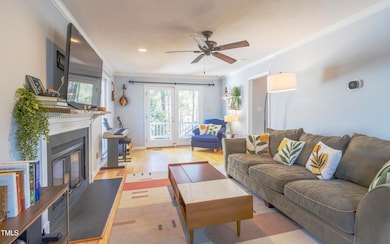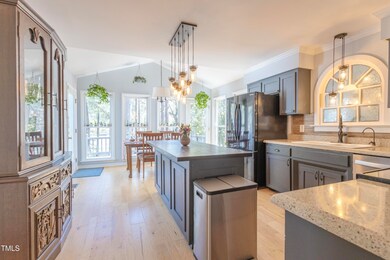
116 Lakeshore Dr Durham, NC 27713
Woodcroft NeighborhoodEstimated payment $3,482/month
Highlights
- Lake Front
- Colonial Architecture
- Deck
- Pearsontown Elementary School Rated A
- Clubhouse
- Wood Flooring
About This Home
Here's the chance to live waterfront in Durham! Beautiful colonial style home overlooking Woodlake! This 3-bedroom, 2.5-bath home has character and charm. Hardwood floors throughout the entire first floor. The fireplace in the living room comes with a handsome wood mantle shelf. Patio doors lead directly to a huge deck that goes to the fenced backyard and the lake beyond. Granite and butcher block countertops adorn the eat-in kitchen, which has the best view with floor to ceiling windows bringing in the light and the backyard. High-quality water filtration system in the kitchen was installed in 2024. New dishwasher in 2025. The built-in shelves in the dining room are a great place for books and collections. Epoxy floor installed in the garage in 2021, and new water heater installed in 2020. Upstairs, the primary bedroom suite offers a sitting area and plenty of closets. The fenced backyard has a water irrigation system for landscaping. A 1.5-mile walking trail wraps around the lake and throughout the neighborhood. Half a mile away is the 6-mile trail in Woodcroft and the American Tobacco Trail. The community also offers a pool and clubhouse. It's a few minutes drive to Southpoint, I40, downtown Durham, American Tobacco Campus, and Chapel Hill. It's an ideal location with an amazing oasis in the backyard!
Home Details
Home Type
- Single Family
Est. Annual Taxes
- $4,212
Year Built
- Built in 1986
Lot Details
- 7,841 Sq Ft Lot
- Lake Front
- Landscaped
- Back Yard Fenced and Front Yard
HOA Fees
- $34 Monthly HOA Fees
Parking
- 1 Car Attached Garage
- 2 Open Parking Spaces
Home Design
- Colonial Architecture
- Pillar, Post or Pier Foundation
- Shingle Roof
- Concrete Perimeter Foundation
- Masonite
Interior Spaces
- 1,972 Sq Ft Home
- 2-Story Property
- Ceiling Fan
- Awning
- L-Shaped Dining Room
- Lake Views
Kitchen
- Eat-In Kitchen
- Electric Range
- Microwave
- Dishwasher
- Kitchen Island
- Granite Countertops
- Disposal
Flooring
- Wood
- Carpet
- Tile
Bedrooms and Bathrooms
- 3 Bedrooms
- Bathtub with Shower
Laundry
- Laundry closet
- Dryer
- Washer
Outdoor Features
- Deck
Schools
- Pearsontown Elementary School
- Lowes Grove Middle School
- Hillside High School
Utilities
- Forced Air Heating and Cooling System
- Electric Water Heater
Listing and Financial Details
- Assessor Parcel Number 148610
Community Details
Overview
- Association fees include ground maintenance
- Woodlake HOA, Phone Number (910) 295-3791
- Woodlake Subdivision
Amenities
- Clubhouse
Recreation
- Community Pool
Map
Home Values in the Area
Average Home Value in this Area
Tax History
| Year | Tax Paid | Tax Assessment Tax Assessment Total Assessment is a certain percentage of the fair market value that is determined by local assessors to be the total taxable value of land and additions on the property. | Land | Improvement |
|---|---|---|---|---|
| 2024 | $4,212 | $301,968 | $54,654 | $247,314 |
| 2023 | $3,955 | $301,968 | $54,654 | $247,314 |
| 2022 | $3,865 | $301,968 | $54,654 | $247,314 |
| 2021 | $3,847 | $301,968 | $54,654 | $247,314 |
| 2020 | $3,372 | $271,054 | $54,654 | $216,400 |
| 2019 | $3,372 | $271,054 | $54,654 | $216,400 |
| 2018 | $3,542 | $261,093 | $50,277 | $210,816 |
| 2017 | $3,516 | $261,093 | $50,277 | $210,816 |
| 2016 | $3,397 | $261,093 | $50,277 | $210,816 |
| 2015 | $3,095 | $223,594 | $53,530 | $170,064 |
| 2014 | $3,095 | $223,594 | $53,530 | $170,064 |
Property History
| Date | Event | Price | Change | Sq Ft Price |
|---|---|---|---|---|
| 04/08/2025 04/08/25 | Pending | -- | -- | -- |
| 04/04/2025 04/04/25 | For Sale | $555,000 | -- | $281 / Sq Ft |
Deed History
| Date | Type | Sale Price | Title Company |
|---|---|---|---|
| Warranty Deed | $325,000 | None Available | |
| Warranty Deed | $235,000 | -- | |
| Quit Claim Deed | -- | -- | |
| Warranty Deed | $177,500 | -- |
Mortgage History
| Date | Status | Loan Amount | Loan Type |
|---|---|---|---|
| Open | $304,000 | New Conventional | |
| Closed | $308,750 | New Conventional | |
| Previous Owner | $63,500 | No Value Available | |
| Previous Owner | $223,250 | New Conventional | |
| Previous Owner | $15,000 | Credit Line Revolving | |
| Previous Owner | $178,000 | New Conventional | |
| Previous Owner | $70,000 | Credit Line Revolving | |
| Previous Owner | $8,050 | Unknown | |
| Previous Owner | $8,000 | Unknown | |
| Previous Owner | $40,500 | Unknown | |
| Previous Owner | $40,000 | Credit Line Revolving | |
| Previous Owner | $142,000 | Unknown | |
| Previous Owner | $17,750 | Credit Line Revolving | |
| Previous Owner | $177,500 | Credit Line Revolving | |
| Previous Owner | $50,000 | Credit Line Revolving |
Similar Homes in Durham, NC
Source: Doorify MLS
MLS Number: 10085419
APN: 148610
- 5340 Fayetteville Rd
- 22 Lure Ct
- 5911 Mountain Island Dr
- 7 Dardanelle Ln
- 111 Nuttree Way
- 58 Lake Village Dr
- 4815 Fortunes Ridge Dr
- 200 W Woodcroft Pkwy Unit 45c
- 200 W Woodcroft Pkwy Unit 37a
- 323 Brandermill Dr
- 5500 Fortunes Ridge Dr Unit 82B
- 5500 Fortunes Ridge Dr Unit 72A
- 5624 Barbee Rd
- 6502 Barbee Rd
- 6102 Coronado Ln
- 520 Tall Oaks Dr
- 500 W Woodcroft Pkwy Unit 17c
- 500 W Woodcroft Pkwy Unit 13d
- 500 W Woodcroft Pkwy
- 500 W Woodcroft Pkwy Unit 16d
