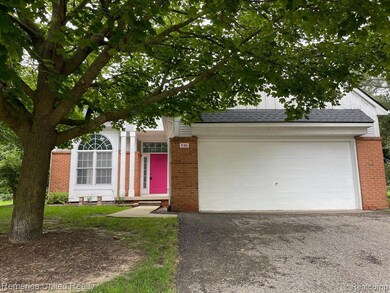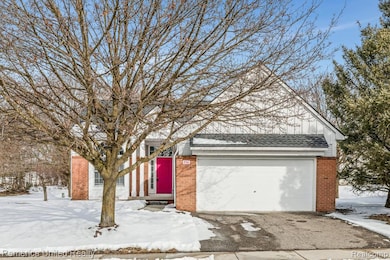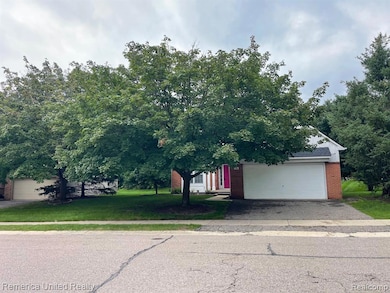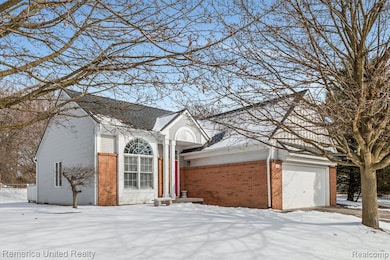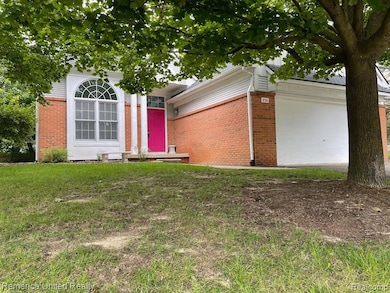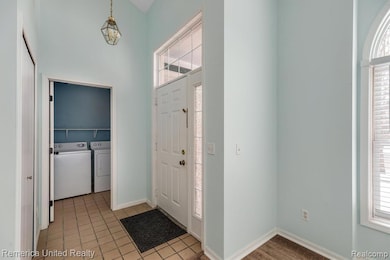116 Maplewood Ct South Lyon, MI 48178
Highlights
- In Ground Pool
- Clubhouse
- Ranch Style House
- Millennium Middle School Rated A-
- Deck
- Porch
About This Home
A detached ranch-style condo with three bedrooms, one full bath, and one half bath offers a perfect blend of modern updates and classic charm. The home features updated vinyl plank flooring throughout, giving it a sleek and cohesive look. The full bathroom is a highlight, boasting a newly tiled shower/tub combo with 12x24 tiles, adding a touch of contemporary elegance.
Natural light floods the space, enhancing the bright and airy feel of the kitchen. The vaulted great room adds to the open and spacious atmosphere, making it an inviting area for relaxation and entertainment.
The full basement provides ample storage space, ensuring that you have plenty of room to keep your home organized and clutter-free. The attached garage adds convenience, providing direct access to the home and additional storage options. Entry level laundry is located off the garage entry- providing the opportunity to utilize a single floor lifestyle.
The condo is adorned with modern, neutral paint colors throughout, creating a fresh and inviting ambiance that complements any decor style. This home is a perfect mix of functionality and style, ready for comfortable living.
Monthly HOA dues included in rent. HOA by-laws to be provided to tenant, rules & regulations must be adhered to. Water/Sewer/Trash/Recycling separate, billed quarterly.
Condo Details
Home Type
- Condominium
Est. Annual Taxes
- $4,174
Year Built
- Built in 1995 | Remodeled in 2022
Lot Details
- Property fronts a private road
- Private Entrance
HOA Fees
- $125 Monthly HOA Fees
Parking
- 2 Car Attached Garage
Home Design
- Ranch Style House
- Brick Exterior Construction
- Poured Concrete
- Asphalt Roof
- Vinyl Construction Material
Interior Spaces
- 1,106 Sq Ft Home
- Ceiling Fan
- Unfinished Basement
Kitchen
- Free-Standing Electric Oven
- Microwave
- Dishwasher
- Disposal
Bedrooms and Bathrooms
- 3 Bedrooms
Laundry
- Dryer
- Washer
Outdoor Features
- In Ground Pool
- Deck
- Exterior Lighting
- Porch
Location
- Ground Level
Utilities
- Forced Air Heating and Cooling System
- Heating System Uses Natural Gas
- Natural Gas Water Heater
Listing and Financial Details
- 12 Month Lease Term
- 24 Month Lease Term
- Negotiable Lease Term
- Application Fee: 25.00
- Assessor Parcel Number 2129229016
Community Details
Overview
- Www.Thecondominiumgroup.Com Association, Phone Number (810) 694-0330
- Brookwood Village Condo Occpn 1735 Subdivision
- On-Site Maintenance
Amenities
- Clubhouse
- Laundry Facilities
Recreation
- Community Indoor Pool
- Tennis Courts
Pet Policy
- Limit on the number of pets
Map
Source: Realcomp
MLS Number: 20240055229
APN: 21-29-229-016
- 204 Maplewood Ct Unit 4
- 229 Brookwood Dr Unit 16
- 249 Brookwood Dr
- 170 Easton Dr
- 214 Detroit St
- 407 N Reese St
- 436 N Reese St
- 509 N Reese St
- 404 Walnut Dr Unit 34
- 25051 Martindale Rd
- 27487 Pontiac Trail
- 25607 Buckingham Ct
- 948 S Parkwood Dr
- 24380 Martindale Rd
- 60820 Lillian St
- 61021 Heritage Blvd Unit 4
- 61049 Heritage Blvd Unit 8
- 24956 Carriage Ln
- 25124 Franklin Terrace Unit 7
- 25159 Franklin Terrace Unit 8

