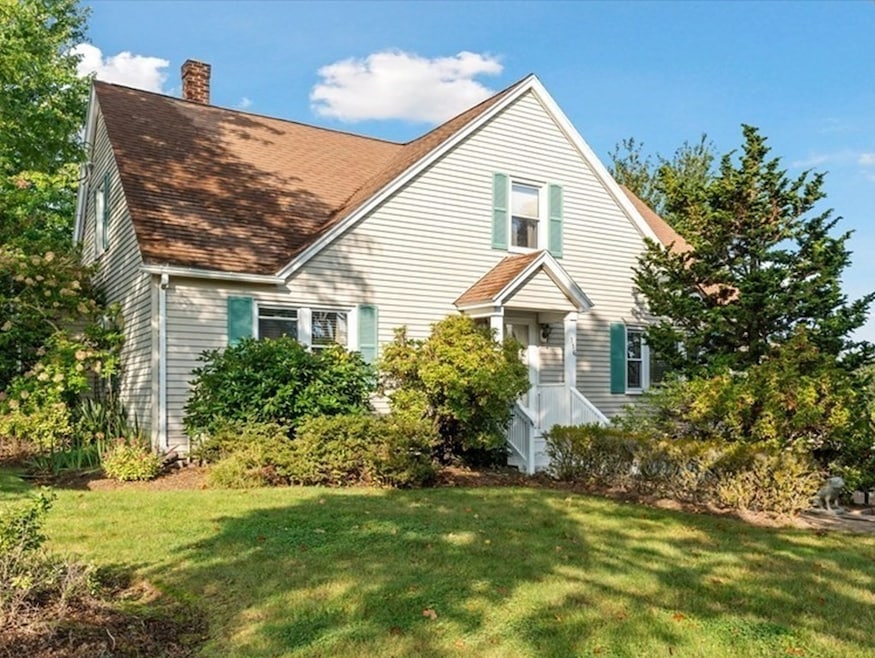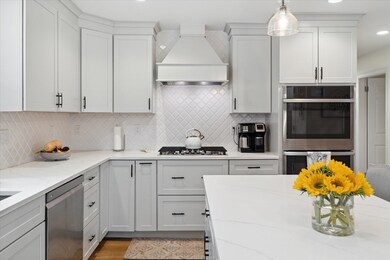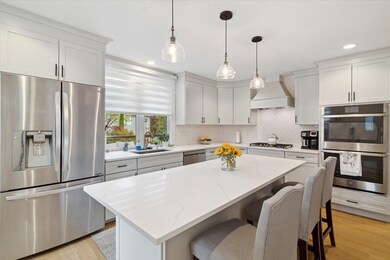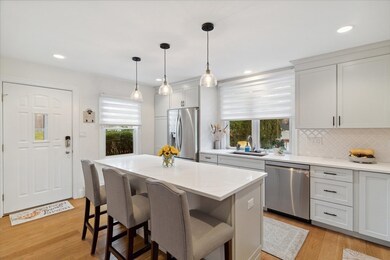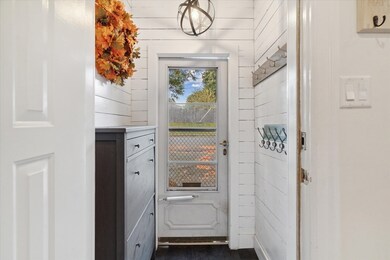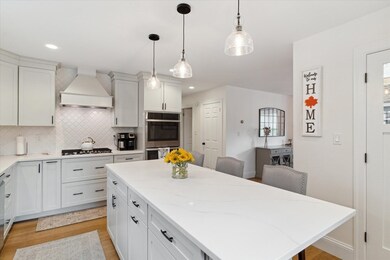
116 Margin St Peabody, MA 01960
Peabody Town Center NeighborhoodHighlights
- Marina
- 0.27 Acre Lot
- Deck
- Above Ground Pool
- Cape Cod Architecture
- Property is near public transit
About This Home
As of December 2023Welcome Home to 116 Margin Street, where luxury meets comfort! Beautiful 4 bedroom, 2 full bath, 2,166 sq. ft. Peabody Cape style home, sits on an 11,761 sq.ft. corner lot, fenced yard, w/ above pool. Your 1st level welcomes you into a lovely foyer, separate living & dining rooms, full bath w/ laundry, a bonus room & a fully remodeled (down to the studs) kitchen in 2020; complete w/ GE Dbl. Oven, Quartz Island & Tops, GE 5 burner propane stove, Kraus sink, Pantry & more! Off the kitchen is an outdoor oasis w/ deck & outdoor living space; access to the rear yard. The 2nd level has 3 very large bedrooms & a full bath. The Lower level is waiting for the next owner to make it their own; w/ access from the garage, home & rear yard, bring your ideas. Full of natural light, fully refinished deck, irrigation, shed, 1 car garage under, off street parking for 6+, 3 zone heat, 200 amp elec., Oil heat and Roth oil tank are just some of the upgrades. Lots of charm and character don't miss this one!
Home Details
Home Type
- Single Family
Est. Annual Taxes
- $5,344
Year Built
- Built in 1954 | Remodeled
Lot Details
- 0.27 Acre Lot
- Fenced Yard
- Fenced
- Corner Lot
- Sprinkler System
- Property is zoned R1A
Parking
- 1 Car Attached Garage
- Tuck Under Parking
- Garage Door Opener
- Driveway
- Open Parking
- Off-Street Parking
Home Design
- Cape Cod Architecture
- Block Foundation
- Frame Construction
- Shingle Roof
Interior Spaces
- 2,166 Sq Ft Home
- Ceiling Fan
- Recessed Lighting
- Decorative Lighting
- Entryway
Kitchen
- Range
- Dishwasher
- Stainless Steel Appliances
- Solid Surface Countertops
Flooring
- Wood
- Ceramic Tile
Bedrooms and Bathrooms
- 4 Bedrooms
- Primary bedroom located on second floor
- 2 Full Bathrooms
Laundry
- Laundry on main level
- Electric Dryer Hookup
Unfinished Basement
- Basement Fills Entire Space Under The House
- Interior and Exterior Basement Entry
Outdoor Features
- Above Ground Pool
- Deck
- Outdoor Storage
Utilities
- No Cooling
- 3 Heating Zones
- Heating System Uses Oil
- 200+ Amp Service
Additional Features
- Energy-Efficient Thermostat
- Property is near public transit
Listing and Financial Details
- Assessor Parcel Number 2101396
Community Details
Recreation
- Marina
- Park
Additional Features
- No Home Owners Association
- Shops
Map
Home Values in the Area
Average Home Value in this Area
Property History
| Date | Event | Price | Change | Sq Ft Price |
|---|---|---|---|---|
| 12/20/2023 12/20/23 | Sold | $740,000 | +6.5% | $342 / Sq Ft |
| 10/23/2023 10/23/23 | Pending | -- | -- | -- |
| 10/18/2023 10/18/23 | For Sale | $694,700 | -- | $321 / Sq Ft |
Tax History
| Year | Tax Paid | Tax Assessment Tax Assessment Total Assessment is a certain percentage of the fair market value that is determined by local assessors to be the total taxable value of land and additions on the property. | Land | Improvement |
|---|---|---|---|---|
| 2025 | $6,180 | $667,400 | $221,300 | $446,100 |
| 2024 | $5,332 | $584,600 | $221,300 | $363,300 |
| 2023 | $5,344 | $561,300 | $197,700 | $363,600 |
| 2022 | $4,790 | $474,300 | $176,500 | $297,800 |
| 2021 | $4,587 | $437,300 | $160,500 | $276,800 |
| 2020 | $4,701 | $437,700 | $160,500 | $277,200 |
| 2019 | $4,598 | $417,600 | $160,500 | $257,100 |
| 2018 | $4,316 | $376,600 | $145,900 | $230,700 |
| 2017 | $4,256 | $361,900 | $145,900 | $216,000 |
| 2016 | $4,041 | $339,000 | $145,900 | $193,100 |
| 2015 | $3,948 | $321,000 | $142,200 | $178,800 |
Mortgage History
| Date | Status | Loan Amount | Loan Type |
|---|---|---|---|
| Open | $592,000 | Purchase Money Mortgage | |
| Closed | $232,000 | No Value Available | |
| Closed | $268,800 | No Value Available | |
| Closed | $268,800 | Purchase Money Mortgage | |
| Previous Owner | $288,000 | No Value Available | |
| Previous Owner | $311,200 | Purchase Money Mortgage | |
| Previous Owner | $280,000 | No Value Available | |
| Previous Owner | $100,000 | No Value Available | |
| Previous Owner | $103,000 | No Value Available | |
| Previous Owner | $30,000 | No Value Available | |
| Previous Owner | $85,000 | No Value Available | |
| Previous Owner | $58,000 | No Value Available | |
| Previous Owner | $100,000 | Purchase Money Mortgage | |
| Previous Owner | $36,000 | No Value Available |
Deed History
| Date | Type | Sale Price | Title Company |
|---|---|---|---|
| Land Court Massachusetts | $336,000 | -- | |
| Land Court Massachusetts | -- | -- | |
| Land Court Massachusetts | -- | -- | |
| Land Court Massachusetts | $389,000 | -- | |
| Land Court Massachusetts | -- | -- | |
| Deed | $51,000 | -- | |
| Leasehold Conv With Agreement Of Sale Fee Purchase Hawaii | $165,000 | -- |
Similar Homes in Peabody, MA
Source: MLS Property Information Network (MLS PIN)
MLS Number: 73171410
APN: PEAB-000054-000000-000120
- 12 Roland Rd
- 152 Water St Unit 9
- 152 Water St Unit 6
- 55 Pulaski St
- 13 Evans Rd
- 56 Gardner St
- 2 Sheldon Rd
- 68 Driscoll St
- 19 Highland Park
- 11 Canterbury Dr
- 9 Shamrock St
- 80 Andover St
- 13 River St Unit 1
- 63-65 Appleton St Unit 2
- 5 Woodside St Unit 1
- 111 Tremont St
- 55 Endicott St
- 166 High St
- 162 High St
- 33 Jacobs St
