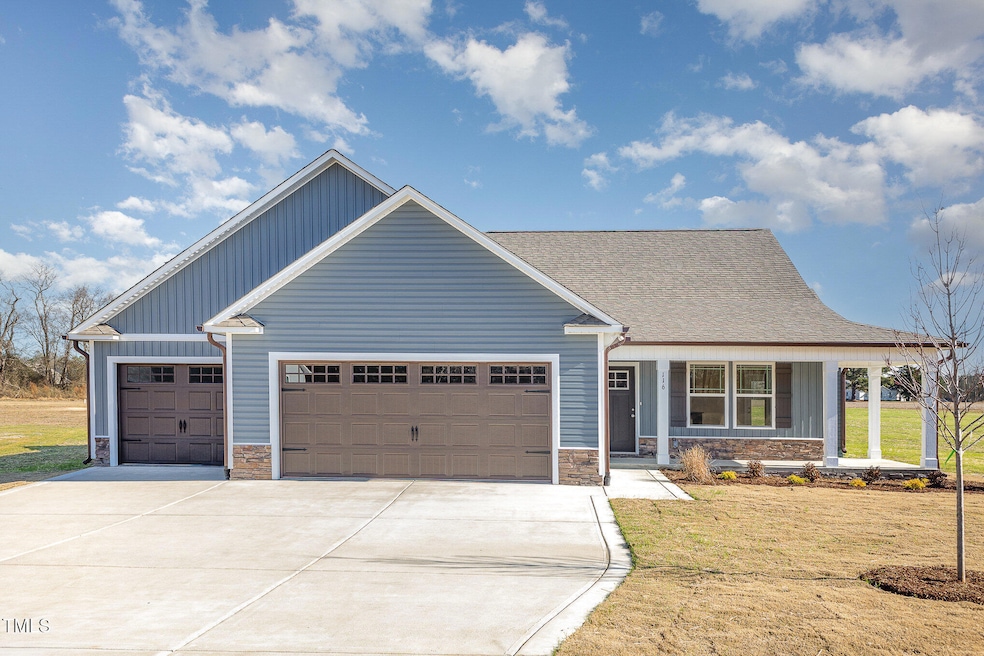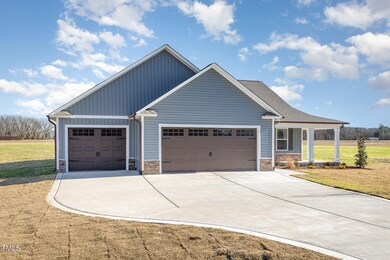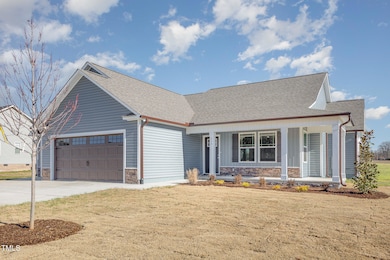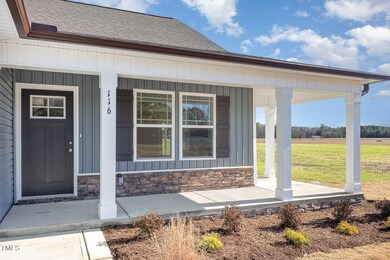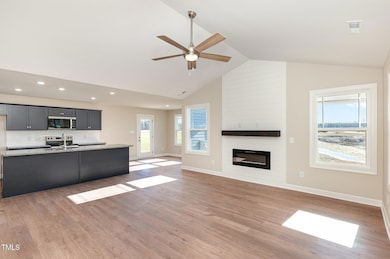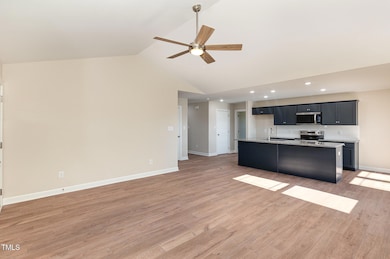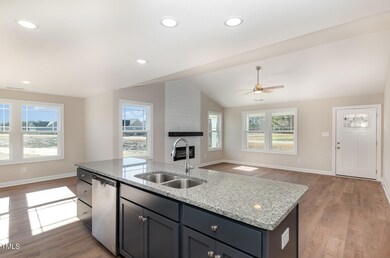
116 Maxwell Farm Ln Selma, NC 27576
Micro NeighborhoodHighlights
- New Construction
- Ranch Style House
- Neighborhood Views
- 2.61 Acre Lot
- Granite Countertops
- Covered patio or porch
About This Home
As of February 2025Maxwell Farm! Welcome to this charming 3-bedroom, 2-bath ranch-style beauty w/ 3 car garage. Open Concept Living Enjoy the spacious open concept living room and kitchen. The kitchen boasts granite countertops that extend to the bathrooms. You'll love the Luxury Vinyl Plank (LVP) Flooring that graces the living area, kitchen, laundry room and bathrooms. The Owner's Suite is a true sanctuary w/ an ensuite bathroom that includes a roomy walk-in closet, a double vanity, a relaxing tub, and a separate shower. Two spacious extra bedrooms and full bath. Act Now! - Don't miss out on the chance to make this one!
Home Details
Home Type
- Single Family
Est. Annual Taxes
- $250
Year Built
- Built in 2024 | New Construction
Lot Details
- 2.61 Acre Lot
- Landscaped
- Open Lot
HOA Fees
- $30 Monthly HOA Fees
Parking
- 3 Car Attached Garage
- Front Facing Garage
- Private Driveway
- 2 Open Parking Spaces
Home Design
- Ranch Style House
- Slab Foundation
- Stem Wall Foundation
- Frame Construction
- Shingle Roof
- Vinyl Siding
Interior Spaces
- 1,600 Sq Ft Home
- Tray Ceiling
- Ceiling Fan
- Electric Fireplace
- Living Room with Fireplace
- Combination Kitchen and Dining Room
- Utility Room
- Neighborhood Views
- Scuttle Attic Hole
- Fire and Smoke Detector
Kitchen
- Eat-In Kitchen
- Electric Range
- Microwave
- Plumbed For Ice Maker
- Dishwasher
- Kitchen Island
- Granite Countertops
Flooring
- Carpet
- Luxury Vinyl Tile
Bedrooms and Bathrooms
- 3 Bedrooms
- Walk-In Closet
- 2 Full Bathrooms
- Double Vanity
- Separate Shower in Primary Bathroom
- Soaking Tub
- Bathtub with Shower
- Walk-in Shower
Laundry
- Laundry Room
- Laundry on main level
- Electric Dryer Hookup
Outdoor Features
- Covered patio or porch
- Rain Gutters
Schools
- Micro Elementary School
- N Johnston Middle School
- N Johnston High School
Utilities
- Cooling Available
- Heat Pump System
- Electric Water Heater
- Septic Tank
- Septic System
Community Details
- Association fees include insurance
- Signature Management Association, Phone Number (919) 333-3567
- Built by Brown Pelican
- Maxwell Farm Subdivision, Williams Floorplan
Listing and Financial Details
- Assessor Parcel Number 10O07071O
Map
Home Values in the Area
Average Home Value in this Area
Property History
| Date | Event | Price | Change | Sq Ft Price |
|---|---|---|---|---|
| 02/04/2025 02/04/25 | Sold | $327,400 | -0.8% | $205 / Sq Ft |
| 01/05/2025 01/05/25 | Pending | -- | -- | -- |
| 12/24/2024 12/24/24 | Price Changed | $329,900 | +1.5% | $206 / Sq Ft |
| 12/24/2024 12/24/24 | For Sale | $324,900 | 0.0% | $203 / Sq Ft |
| 10/28/2024 10/28/24 | Pending | -- | -- | -- |
| 05/13/2024 05/13/24 | For Sale | $324,900 | -- | $203 / Sq Ft |
Tax History
| Year | Tax Paid | Tax Assessment Tax Assessment Total Assessment is a certain percentage of the fair market value that is determined by local assessors to be the total taxable value of land and additions on the property. | Land | Improvement |
|---|---|---|---|---|
| 2024 | $567 | $70,000 | $70,000 | $0 |
Mortgage History
| Date | Status | Loan Amount | Loan Type |
|---|---|---|---|
| Open | $294,400 | New Conventional | |
| Previous Owner | $200,000 | Construction | |
| Previous Owner | $549,000 | New Conventional |
Deed History
| Date | Type | Sale Price | Title Company |
|---|---|---|---|
| Warranty Deed | $327,500 | None Listed On Document | |
| Warranty Deed | -- | None Listed On Document | |
| Warranty Deed | $58,000 | None Listed On Document | |
| Warranty Deed | $58,000 | None Listed On Document | |
| Warranty Deed | $522,000 | None Listed On Document |
Similar Homes in Selma, NC
Source: Doorify MLS
MLS Number: 10029014
APN: 10O07071O
