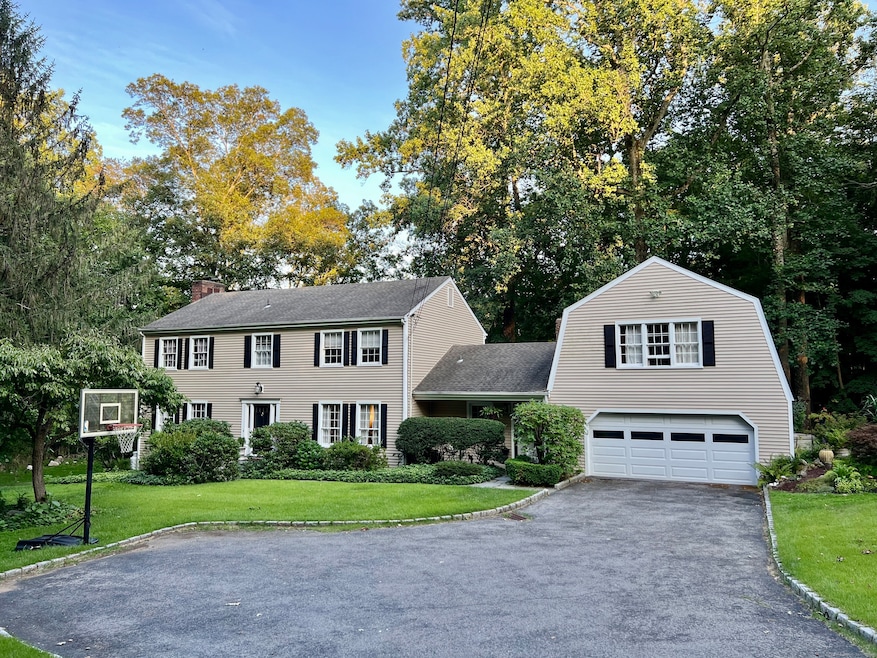
116 Maywood Rd Norwalk, CT 06850
West Norwalk NeighborhoodHighlights
- 2.11 Acre Lot
- Colonial Architecture
- Attic
- Brien Mcmahon High School Rated A-
- Deck
- 2 Fireplaces
About This Home
As of February 2025Follow the long, very private driveway and step into an inviting home with four bedrooms, a three-and-a-half-bath residence that offers a harmonious blend of formal and casual living spaces. Hardwood floors, classic moldings, and two fireplaces create an atmosphere of warmth throughout. Upon entering, a welcoming foyer leads you to a front-to-back living room featuring a contemporary gas fireplace. Adjacent, the formal dining room boasts a bay window, flooding the space with natural light. A first-floor office provides a private retreat for work or study. The heart of the home is the expansive Mediterranean-inspired kitchen, which flows seamlessly into a family room designed for relaxation and entertainment. This inviting space showcases a vaulted ceiling with skylights, a cozy corner stone fireplace, and a built-in media center. Modern amenities include an updated powder room and access to a newly renovated deck with durable composite flooring, perfect for outdoor gatherings. Throughout the home, thoughtful details and generous proportions create an atmosphere that is sophisticated and comfortable, ideal for formal entertaining and casual family life.
Home Details
Home Type
- Single Family
Est. Annual Taxes
- $16,775
Year Built
- Built in 1969
Lot Details
- 2.11 Acre Lot
- Property is zoned A3
Home Design
- Colonial Architecture
- Concrete Foundation
- Block Foundation
- Frame Construction
- Asphalt Shingled Roof
- Vinyl Siding
Interior Spaces
- 3,182 Sq Ft Home
- 2 Fireplaces
- Pull Down Stairs to Attic
Kitchen
- Gas Oven or Range
- Electric Cooktop
- Dishwasher
Bedrooms and Bathrooms
- 4 Bedrooms
Laundry
- Laundry on main level
- Dryer
- Washer
Finished Basement
- Walk-Out Basement
- Basement Fills Entire Space Under The House
Parking
- 2 Car Garage
- Parking Deck
Outdoor Features
- Deck
Utilities
- Zoned Heating and Cooling
- Hot Water Heating System
- Heating System Uses Oil
- 60 Gallon+ Electric Water Heater
- Private Company Owned Well
- Hot Water Circulator
- Fuel Tank Located in Basement
Listing and Financial Details
- Assessor Parcel Number 249607
Map
Home Values in the Area
Average Home Value in this Area
Property History
| Date | Event | Price | Change | Sq Ft Price |
|---|---|---|---|---|
| 02/07/2025 02/07/25 | Sold | $1,175,000 | -6.0% | $369 / Sq Ft |
| 01/10/2025 01/10/25 | Pending | -- | -- | -- |
| 12/19/2024 12/19/24 | For Sale | $1,250,000 | +6.4% | $393 / Sq Ft |
| 08/16/2024 08/16/24 | Off Market | $1,175,000 | -- | -- |
| 07/11/2024 07/11/24 | For Sale | $1,250,000 | -- | $393 / Sq Ft |
Tax History
| Year | Tax Paid | Tax Assessment Tax Assessment Total Assessment is a certain percentage of the fair market value that is determined by local assessors to be the total taxable value of land and additions on the property. | Land | Improvement |
|---|---|---|---|---|
| 2024 | $16,775 | $717,660 | $261,790 | $455,870 |
| 2023 | $15,451 | $618,870 | $237,570 | $381,300 |
| 2022 | $15,208 | $618,870 | $237,570 | $381,300 |
| 2021 | $12,941 | $618,870 | $237,570 | $381,300 |
| 2020 | $14,609 | $618,870 | $237,570 | $381,300 |
| 2019 | $14,109 | $618,870 | $237,570 | $381,300 |
| 2018 | $14,780 | $570,010 | $270,750 | $299,260 |
| 2017 | $14,264 | $570,010 | $270,750 | $299,260 |
| 2016 | $14,501 | $570,010 | $270,750 | $299,260 |
| 2015 | $13,025 | $570,010 | $270,750 | $299,260 |
| 2014 | $14,273 | $570,010 | $270,750 | $299,260 |
Mortgage History
| Date | Status | Loan Amount | Loan Type |
|---|---|---|---|
| Previous Owner | $55,000 | Balloon | |
| Previous Owner | $50,000 | No Value Available | |
| Previous Owner | $690,000 | No Value Available |
Deed History
| Date | Type | Sale Price | Title Company |
|---|---|---|---|
| Warranty Deed | $1,175,000 | None Available | |
| Warranty Deed | $1,175,000 | None Available | |
| Executors Deed | $360,000 | None Available | |
| Executors Deed | $360,000 | None Available | |
| Warranty Deed | $920,000 | -- | |
| Warranty Deed | $920,000 | -- | |
| Warranty Deed | $682,000 | -- | |
| Warranty Deed | $682,000 | -- |
Similar Homes in the area
Source: SmartMLS
MLS Number: 24028089
APN: NORW-000005-000062-000166
- 0 W Norwalk Rd
- 3 Priscilla Rd
- 20 Marianne Rd
- 18 Geneva Rd
- 97 Richards Ave Unit AA7
- 97 Richards Ave Unit A14
- 97 Richards Ave Unit B16
- 97 Richards Ave Unit G2
- 97 Richards Ave Unit B2
- 100 Richards Ave Unit 402
- 100 Richards Ave Unit 105
- 100 Richards Ave Unit 103
- 5 Betmarlea Rd
- 267 Fillow St
- 217 W Norwalk Rd
- 48 Dorchester Rd
- 10 Ledgebrook Dr Unit 1
- 14 Ledgebrook Dr
- 21 Getner Trail
- 276 Mansfield Ave
