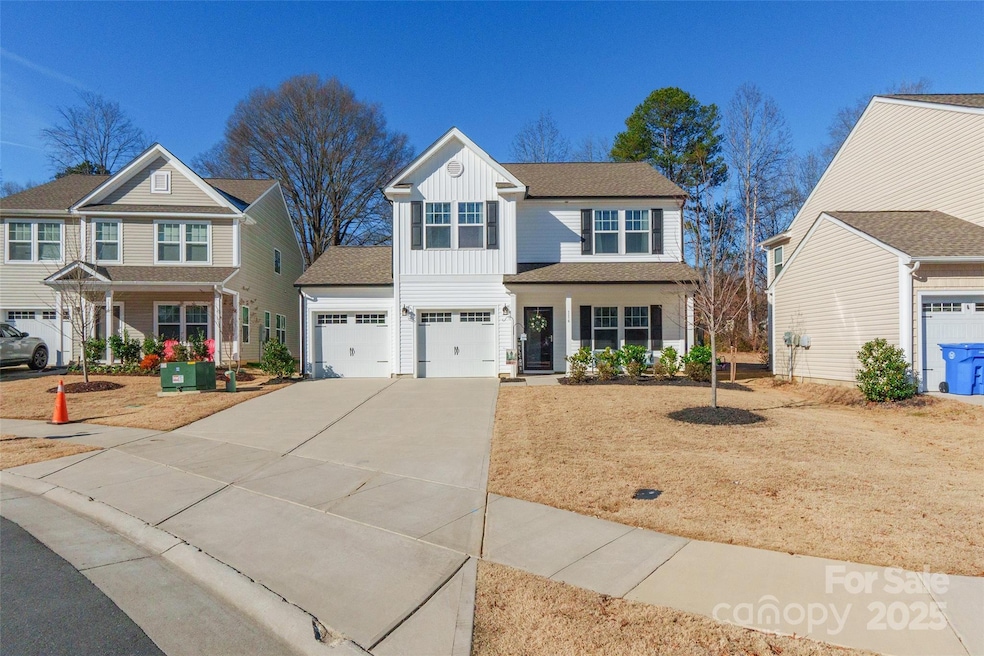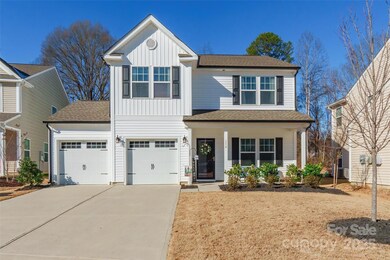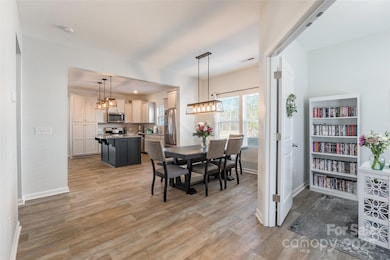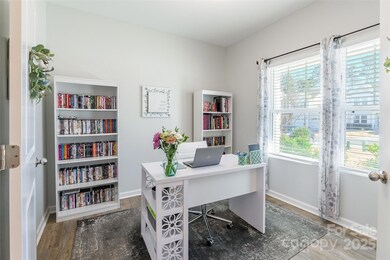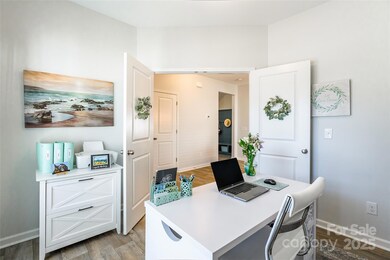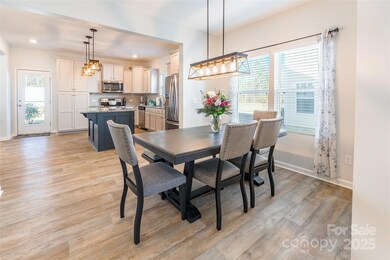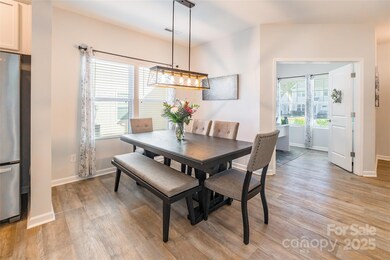
116 Mercer St Mooresville, NC 28115
Estimated payment $2,641/month
Highlights
- Open Floorplan
- Mud Room
- 2 Car Attached Garage
- Park View Elementary School Rated A-
- Covered patio or porch
- Walk-In Closet
About This Home
This stunning 3-bedroom, 2.5-bath home is located on a desirable cul-de-sac, offering the perfect blend of comfort and style. The spacious, open-concept kitchen features stainless steel appliances, a tile backsplash, marble countertops, and a large center island, making it ideal for both cooking and entertaining. The main living areas flow seamlessly, complemented by a bonus room currently used as an office. A convenient half-bath is also located on the main level. Upstairs, you'll find a loft area and generously sized bedrooms, including a large primary suite with an ensuite bathroom and dual vanity. The private, fenced backyard with a covered patio provides the perfect space for outdoor relaxation. This beautifully maintained home is an exceptional find.
Listing Agent
Stephen Cooley Real Estate Brokerage Email: tracey@stephencooley.com License #175698
Co-Listing Agent
Stephen Cooley Real Estate Brokerage Email: tracey@stephencooley.com License #174699
Home Details
Home Type
- Single Family
Est. Annual Taxes
- $4,248
Year Built
- Built in 2021
Lot Details
- Fenced
- Property is zoned RG
HOA Fees
- $83 Monthly HOA Fees
Parking
- 2 Car Attached Garage
Home Design
- Slab Foundation
- Vinyl Siding
Interior Spaces
- 2-Story Property
- Open Floorplan
- Mud Room
- Entrance Foyer
Kitchen
- Microwave
- Dishwasher
- Kitchen Island
Flooring
- Linoleum
- Vinyl
Bedrooms and Bathrooms
- 3 Bedrooms
- Walk-In Closet
- Garden Bath
Outdoor Features
- Covered patio or porch
Utilities
- Central Air
- Heat Pump System
- Electric Water Heater
Community Details
- Association Management Solutions Association, Phone Number (704) 589-8670
- Mercer Subdivision
Listing and Financial Details
- Assessor Parcel Number 4667-45-6566.000
Map
Home Values in the Area
Average Home Value in this Area
Tax History
| Year | Tax Paid | Tax Assessment Tax Assessment Total Assessment is a certain percentage of the fair market value that is determined by local assessors to be the total taxable value of land and additions on the property. | Land | Improvement |
|---|---|---|---|---|
| 2024 | $4,248 | $355,170 | $58,000 | $297,170 |
| 2023 | $4,248 | $355,170 | $58,000 | $297,170 |
| 2022 | $3,647 | $266,170 | $40,000 | $226,170 |
Property History
| Date | Event | Price | Change | Sq Ft Price |
|---|---|---|---|---|
| 01/17/2025 01/17/25 | For Sale | $394,900 | -- | $177 / Sq Ft |
Deed History
| Date | Type | Sale Price | Title Company |
|---|---|---|---|
| Warranty Deed | $395,000 | Master Title | |
| Warranty Deed | $369,000 | New Title Company Name | |
| Warranty Deed | $369,000 | New Title Company Name |
Mortgage History
| Date | Status | Loan Amount | Loan Type |
|---|---|---|---|
| Open | $375,155 | New Conventional | |
| Previous Owner | $221,000 | New Conventional |
Similar Homes in Mooresville, NC
Source: Canopy MLS (Canopy Realtor® Association)
MLS Number: 4214261
APN: 4667-45-6566.000
- 116 Mercer St
- 221 W Stewart Ave
- 147 W Mcneely Ave
- 134 Burke Cir
- 141 Ivy Creek Ln
- 113 Burke Cir
- 636 N Broad St
- 1211 Pine St Unit A
- 212 E Stewart Ave
- 41 Selma Dr
- 13 Cascade St
- 237 E Mcneely Ave
- 258 Indian Paint Brush Dr
- 225 Institute St
- 330 Clover St
- 00 Cook St
- 343 Bell St
- 834 Brookwood Dr
- 00 W Iredell Ave
- 0 W Iredell Ave
