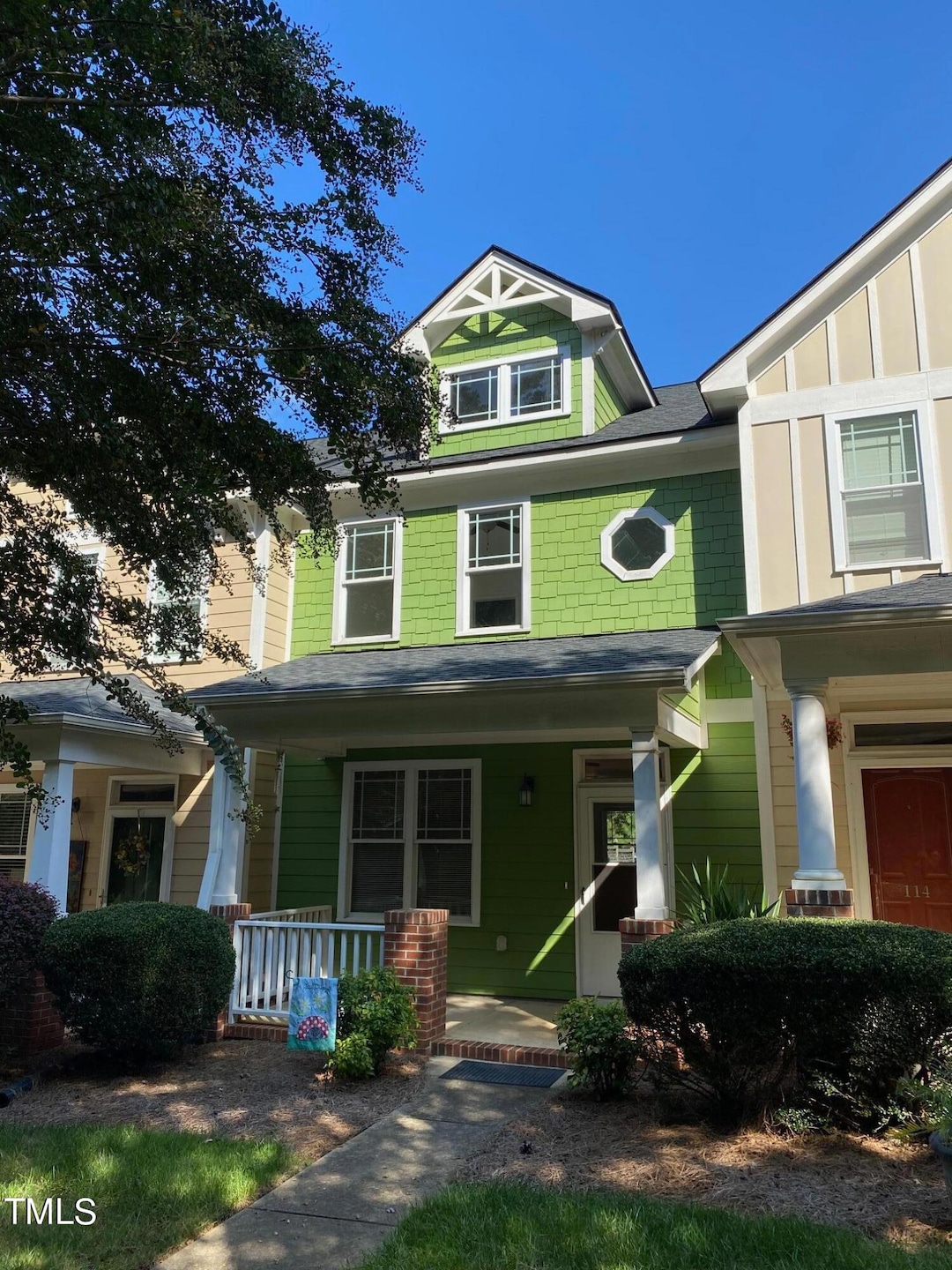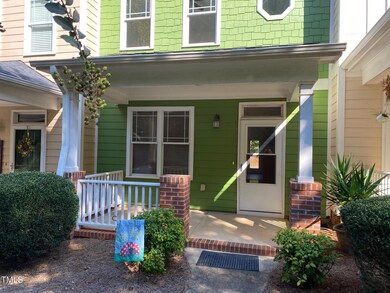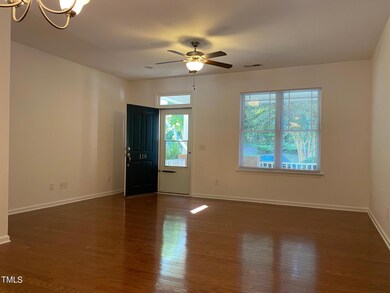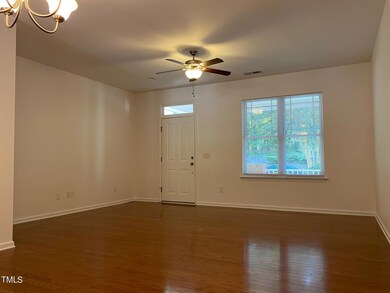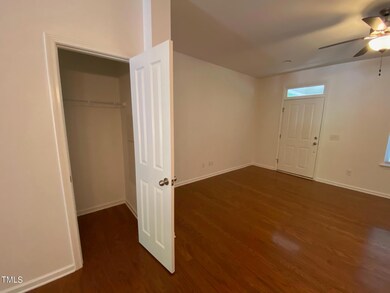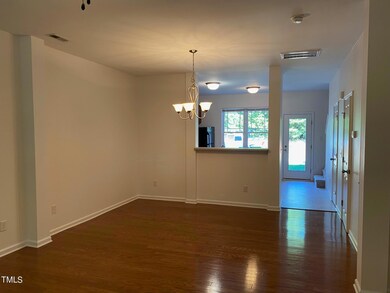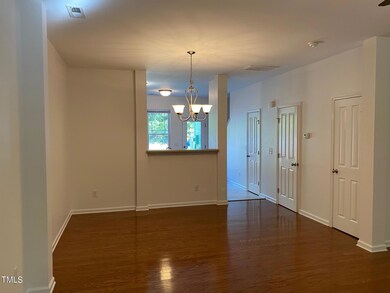
116 Millbrook Dr Pittsboro, NC 27312
Highlights
- Open Floorplan
- Traditional Architecture
- Covered patio or porch
- Vaulted Ceiling
- Engineered Wood Flooring
- 3-minute walk to Mary Hayes Barber Holmes Park
About This Home
As of December 2024Don't miss this 2 BR, 2.5 Bath Powell Place Townhome! The open main floor plan includes a Living Room, Dining Area, a Kitchen with a Breakfast Bar and Pantry, and a Half Bath. Upstairs are the Primary Bedroom with a vaulted ceiling, a walk-in closet and a private bathroom, including a wide tub/shower and a linen closet. In the hallway are the laundry closet and another linen closet, on the way to the Second Bedroom with its own private bathroom. The rear patio includes a storage closet and leads to the back yard and the 2 Car Parking Pad. Street parking is also available. Recently painted inside, and all appliances are included! Note:The Powell Place Development Company is in the process of creating a new vision to complete Powell Place, which is likely to include developing the land directly across the back alley from this townhouse; more information about which parcels are involved and who to contact for further information is included in the uploaded MLS documents.
Townhouse Details
Home Type
- Townhome
Est. Annual Taxes
- $2,385
Year Built
- Built in 2009
Lot Details
- 2,108 Sq Ft Lot
HOA Fees
Home Design
- Traditional Architecture
- Slab Foundation
- Shingle Roof
Interior Spaces
- 1,332 Sq Ft Home
- 2-Story Property
- Open Floorplan
- Smooth Ceilings
- Vaulted Ceiling
- Ceiling Fan
- Recessed Lighting
- Living Room
- Dining Room
- Scuttle Attic Hole
Kitchen
- Breakfast Bar
- Electric Range
- Microwave
- Ice Maker
- Dishwasher
- Disposal
Flooring
- Engineered Wood
- Carpet
- Vinyl
Bedrooms and Bathrooms
- 2 Bedrooms
- Bathtub with Shower
Laundry
- Laundry in Hall
- Laundry on upper level
- Dryer
- Washer
Home Security
Parking
- 2 Parking Spaces
- Parking Pad
- On-Street Parking
- 2 Open Parking Spaces
Outdoor Features
- Covered patio or porch
- Outdoor Storage
- Rain Gutters
Schools
- Pittsboro Elementary School
- Horton Middle School
- Northwood High School
Utilities
- Forced Air Zoned Heating and Cooling System
- Heat Pump System
- Electric Water Heater
Listing and Financial Details
- Assessor Parcel Number 0087044
Community Details
Overview
- Association fees include ground maintenance, maintenance structure
- Powell Place Master Association, Phone Number (910) 295-3791
- Townhomes Of Powell Place Association
- Powell Place Subdivision
Security
- Storm Doors
Map
Home Values in the Area
Average Home Value in this Area
Property History
| Date | Event | Price | Change | Sq Ft Price |
|---|---|---|---|---|
| 12/18/2024 12/18/24 | Sold | $305,000 | -3.1% | $229 / Sq Ft |
| 11/22/2024 11/22/24 | Pending | -- | -- | -- |
| 10/31/2024 10/31/24 | Price Changed | $314,900 | -1.6% | $236 / Sq Ft |
| 10/16/2024 10/16/24 | Price Changed | $319,900 | -1.6% | $240 / Sq Ft |
| 10/04/2024 10/04/24 | For Sale | $325,000 | -- | $244 / Sq Ft |
Tax History
| Year | Tax Paid | Tax Assessment Tax Assessment Total Assessment is a certain percentage of the fair market value that is determined by local assessors to be the total taxable value of land and additions on the property. | Land | Improvement |
|---|---|---|---|---|
| 2024 | $2,385 | $184,518 | $38,000 | $146,518 |
| 2023 | $2,385 | $184,518 | $38,000 | $146,518 |
| 2022 | $2,249 | $184,518 | $38,000 | $146,518 |
| 2021 | $2,227 | $184,518 | $38,000 | $146,518 |
| 2020 | $1,867 | $151,578 | $25,000 | $126,578 |
| 2019 | $1,857 | $151,578 | $25,000 | $126,578 |
| 2018 | $0 | $151,578 | $25,000 | $126,578 |
| 2017 | $1,774 | $151,578 | $25,000 | $126,578 |
| 2016 | $1,769 | $150,287 | $25,000 | $125,287 |
| 2015 | $1,751 | $150,287 | $25,000 | $125,287 |
| 2014 | $1,751 | $150,287 | $25,000 | $125,287 |
| 2013 | -- | $150,287 | $25,000 | $125,287 |
Mortgage History
| Date | Status | Loan Amount | Loan Type |
|---|---|---|---|
| Open | $244,000 | New Conventional | |
| Closed | $244,000 | New Conventional | |
| Previous Owner | $98,958 | Construction |
Deed History
| Date | Type | Sale Price | Title Company |
|---|---|---|---|
| Warranty Deed | $305,000 | None Listed On Document | |
| Warranty Deed | $305,000 | None Listed On Document | |
| Warranty Deed | $129,000 | None Available |
Similar Home in Pittsboro, NC
Source: Doorify MLS
MLS Number: 10056431
APN: 87044
- 36 Aster Ln
- 13 Danbury Ct
- 607 Millbrook Dr
- 1157 Hillsboro St
- 213 Beacon Dr
- 7241 U S Highway 64
- 144 Cobble Ridge Dr
- 110 Prospect Place
- 175 Prospect Place
- 175 Prospect Place
- 175 Prospect Place
- 175 Prospect Place
- 175 Prospect Place
- 175 Prospect Place
- 175 Prospect Place
- 175 Prospect Place
- 175 Prospect Place
- 175 Prospect Place
- 175 Prospect Place
- 175 Prospect Place
