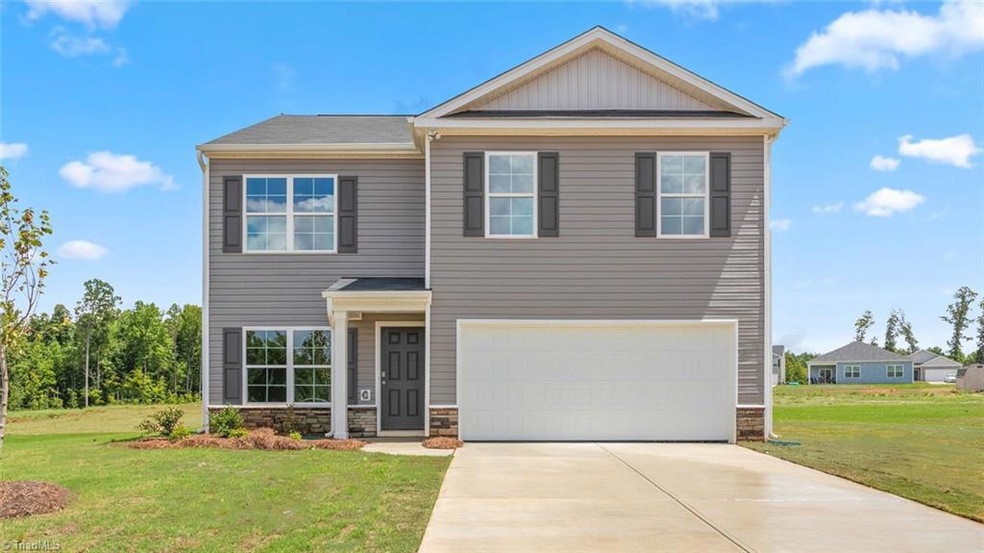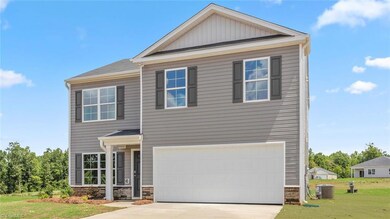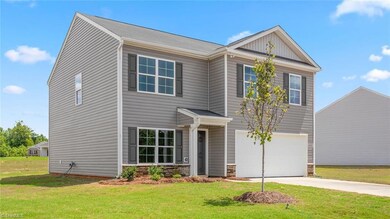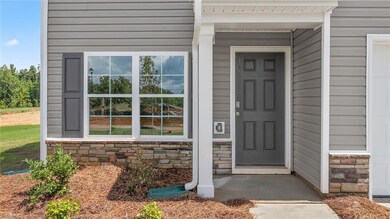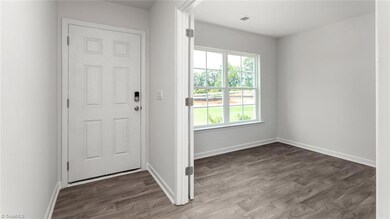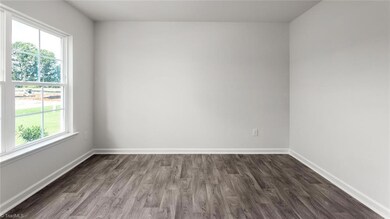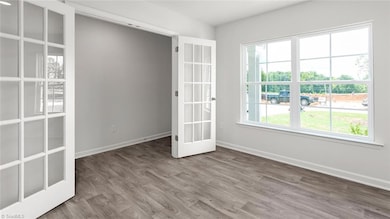
$289,900
- 3 Beds
- 2 Baths
- 1,313 Sq Ft
- 7897 Springdale Meadow Dr
- Stokesdale, NC
NW GUILFORD MOVE-IN-READY 3 Bed 2 Bath updated ranch home on almost 1 ACRE in STOKESDALE! Open concept living areas feature hardwood floors and spacious layout ideal for entertaining. Kitchen boasts of convenience with plenty of counter and storage space and pantry. Spacious primary bedroom with ensuite bath and walk-in closet! Split floorplan features two other spacious bedrooms and full bath.
John Hinnant HELP-U-SELL OF GREENSBORO
