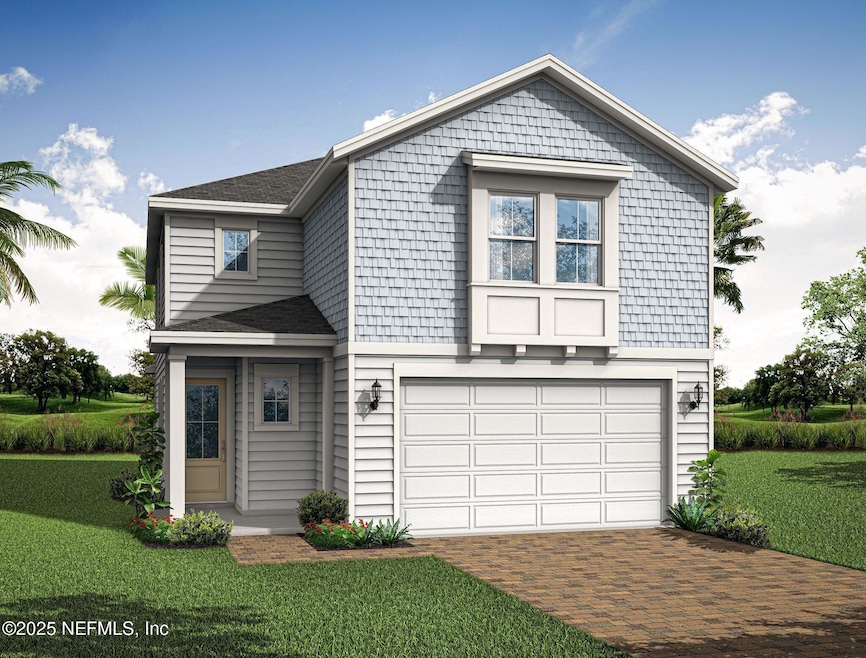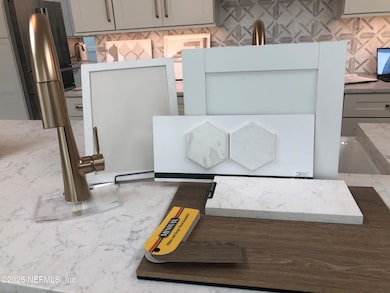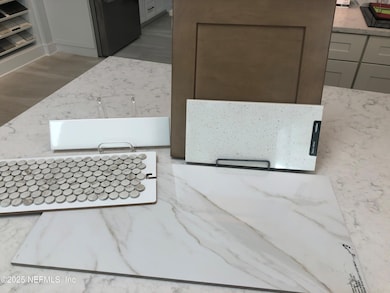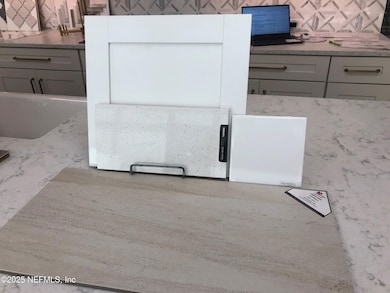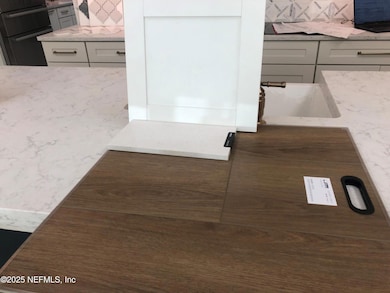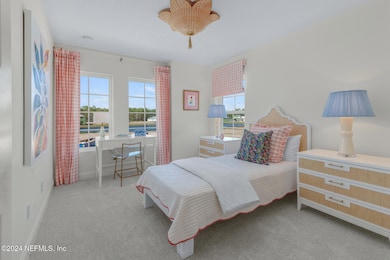
116 Oak Breeze Dr Nocatee, FL 32081
Estimated payment $4,015/month
Highlights
- New Construction
- Clubhouse
- Children's Pool
- Allen D. Nease Senior High School Rated A
- Great Room
- Tennis Courts
About This Home
The Nocatee lifestyle is waiting for you in this beautiful two-story Liberty plan by Riverside Homes, with a July completion in Crosswinds at Nocatee, just a short walk to Pine Island Academy, Settler's Pond and Crosswater Park and pool. This floor plan features an open, bright and airy layout, with the large kitchen island overlooking the spacious great room and dining spaces, with added windows and a 12' slider allowing for so much natural light. This home has 4 spacious bedrooms, 3 full baths, a powder room, a loft area, a large pocket office, a 2-car garage with golf cart storage, a mud room and walk-in pantry, and an extended covered lanai, perfect for your outdoor entertaining. The tray ceilings, coastal stair details, and flat walls are distinct hallmark features of Riverside Homes. **Photos of model of same plan** Floor plan in documents.
Home Details
Home Type
- Single Family
Est. Annual Taxes
- $3,037
Year Built
- Built in 2025 | New Construction
Lot Details
- 5,663 Sq Ft Lot
- Front and Back Yard Sprinklers
HOA Fees
- $79 Monthly HOA Fees
Parking
- 2.5 Car Attached Garage
Home Design
- Home to be built
- Wood Frame Construction
- Shingle Roof
Interior Spaces
- 2,470 Sq Ft Home
- 2-Story Property
- Entrance Foyer
- Great Room
- Home Office
- Utility Room
- Washer and Electric Dryer Hookup
Kitchen
- Breakfast Bar
- Gas Range
- Microwave
- Dishwasher
- Kitchen Island
- Disposal
Bedrooms and Bathrooms
- 4 Bedrooms
- Split Bedroom Floorplan
- Walk-In Closet
- In-Law or Guest Suite
- Shower Only
Outdoor Features
- Patio
- Front Porch
Schools
- Pine Island Academy Elementary And Middle School
- Allen D. Nease High School
Utilities
- Central Heating and Cooling System
- Tankless Water Heater
- Gas Water Heater
Listing and Financial Details
- Assessor Parcel Number 0721120350
Community Details
Overview
- Nocatee Subdivision
Amenities
- Clubhouse
Recreation
- Tennis Courts
- Community Playground
- Children's Pool
- Jogging Path
Map
Home Values in the Area
Average Home Value in this Area
Tax History
| Year | Tax Paid | Tax Assessment Tax Assessment Total Assessment is a certain percentage of the fair market value that is determined by local assessors to be the total taxable value of land and additions on the property. | Land | Improvement |
|---|---|---|---|---|
| 2024 | -- | $80,000 | $80,000 | -- |
| 2023 | -- | $80,000 | $80,000 | -- |
Property History
| Date | Event | Price | Change | Sq Ft Price |
|---|---|---|---|---|
| 02/05/2025 02/05/25 | For Sale | $659,900 | -- | $267 / Sq Ft |
Similar Homes in the area
Source: realMLS (Northeast Florida Multiple Listing Service)
MLS Number: 2068587
APN: 072112-0350
- 36 Aspendale Rd
- 89 Aspendale Rd
- 121 Sutton Dr
- 58 Grayling Dr
- 121 Aspendale Rd
- 50 Grayling Dr
- 100 Oak Breeze Dr
- 116 Oak Breeze Dr
- 92 Oak Breeze Dr
- 128 Oak Breeze Dr
- 142 Oak Breeze Dr
- 42 Grayling Dr
- 327 Sutton Dr
- 295 Sutton Dr
- 182 Oak Breeze Dr
- 190 Oak Breeze Dr
- 108 Sutton Dr
- 150 Sutton Dr
- 156 Sutton Dr
- 145 Oak Breeze Dr
