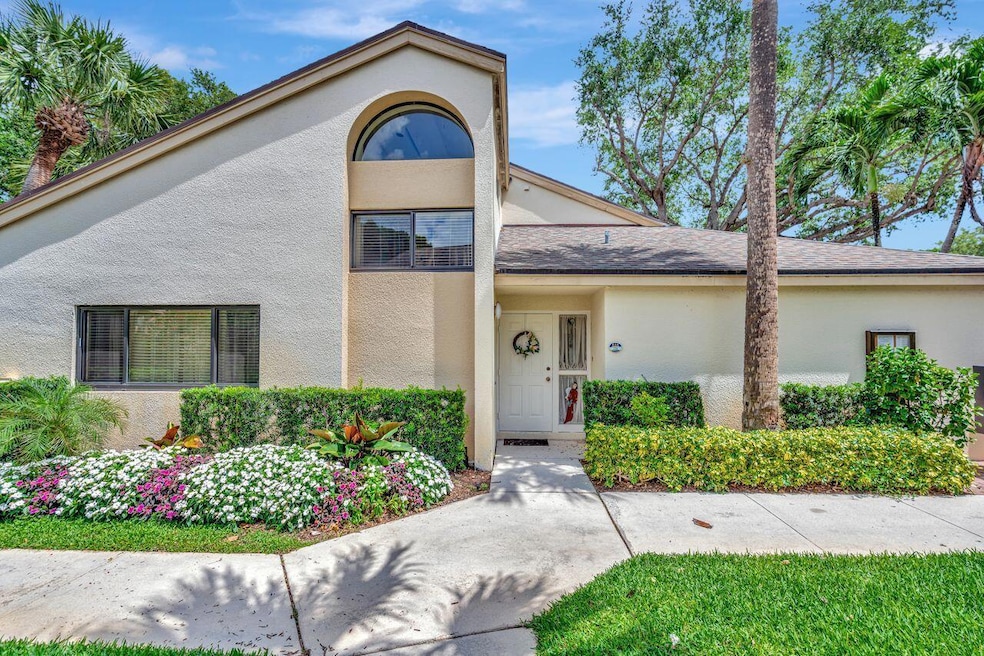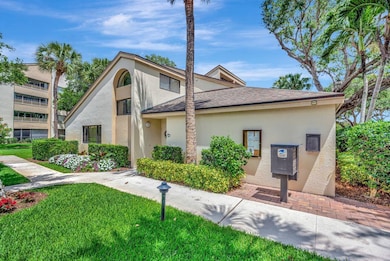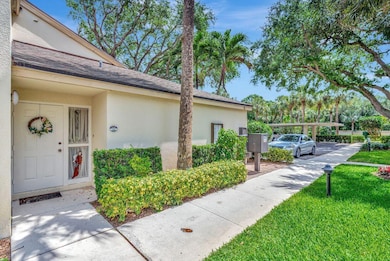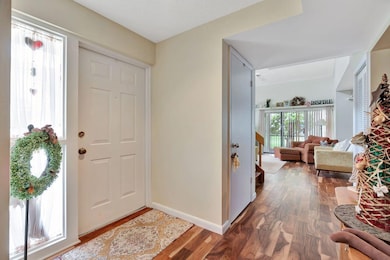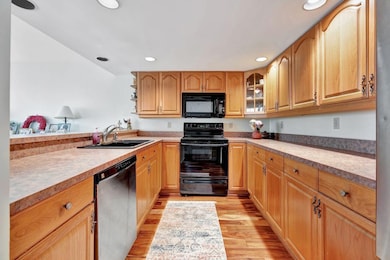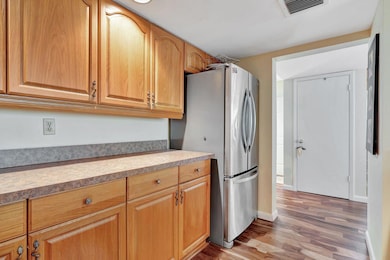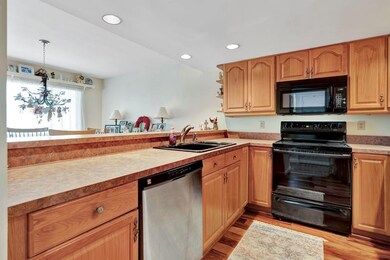
116 Oak Harbour Dr Unit 116 Juno Beach, FL 33408
Juno Beach NeighborhoodEstimated payment $4,424/month
Highlights
- Gated with Attendant
- Clubhouse
- Community Pool
- William T. Dwyer High School Rated A-
- Garden View
- Walk-In Closet
About This Home
This charming corner unit condo offers a unique and spacious townhome-style layout, perfect for privacy. Located in a sought-after gated community of Oak Habour, this two-story is designed with convenience in mind. Inside, you'll immediately notice the spacious living area that provides a welcoming atmosphere, ideal for relaxing or entertaining guests.The condo features two bedrooms on the first floor, with a full bath. The true highlight, is the master bedroom upstairs, providing an intimate retreat complete with a private balcony.
Property Details
Home Type
- Condominium
Est. Annual Taxes
- $2,634
Year Built
- Built in 1985
HOA Fees
- $1,140 Monthly HOA Fees
Parking
- 1 Car Garage
- Assigned Parking
Interior Spaces
- 1,609 Sq Ft Home
- 2-Story Property
- Entrance Foyer
- Garden Views
- Washer and Dryer
Kitchen
- Electric Range
- Microwave
- Ice Maker
- Dishwasher
- Disposal
Flooring
- Carpet
- Ceramic Tile
- Vinyl
Bedrooms and Bathrooms
- 3 Bedrooms
- Split Bedroom Floorplan
- Walk-In Closet
- 2 Full Bathrooms
Home Security
Outdoor Features
- No Fixed Bridges
- Patio
Utilities
- Central Heating and Cooling System
- Electric Water Heater
- Cable TV Available
Listing and Financial Details
- Assessor Parcel Number 28434132200011160
Community Details
Overview
- Association fees include management, common areas, cable TV, insurance, ground maintenance, maintenance structure, pest control, pool(s), roof, security, trash
- Oak Harbour Condos Subdivision
Amenities
- Clubhouse
Recreation
- Community Pool
- Community Spa
Security
- Gated with Attendant
- Fire and Smoke Detector
- Fire Sprinkler System
Map
Home Values in the Area
Average Home Value in this Area
Tax History
| Year | Tax Paid | Tax Assessment Tax Assessment Total Assessment is a certain percentage of the fair market value that is determined by local assessors to be the total taxable value of land and additions on the property. | Land | Improvement |
|---|---|---|---|---|
| 2024 | $2,634 | $180,414 | -- | -- |
| 2023 | $2,556 | $175,159 | $0 | $0 |
| 2022 | $2,513 | $170,057 | $0 | $0 |
| 2021 | $2,499 | $165,104 | $0 | $0 |
| 2020 | $2,486 | $162,824 | $0 | $0 |
| 2019 | $2,445 | $159,163 | $0 | $0 |
| 2018 | $2,324 | $156,195 | $0 | $0 |
| 2017 | $2,300 | $152,982 | $0 | $0 |
| 2016 | $2,305 | $149,835 | $0 | $0 |
| 2015 | $2,374 | $148,793 | $0 | $0 |
| 2014 | $2,389 | $147,612 | $0 | $0 |
Property History
| Date | Event | Price | Change | Sq Ft Price |
|---|---|---|---|---|
| 04/07/2025 04/07/25 | For Sale | $550,000 | -- | $342 / Sq Ft |
Deed History
| Date | Type | Sale Price | Title Company |
|---|---|---|---|
| Warranty Deed | -- | None Listed On Document | |
| Interfamily Deed Transfer | -- | Attorney | |
| Warranty Deed | $147,500 | -- |
Mortgage History
| Date | Status | Loan Amount | Loan Type |
|---|---|---|---|
| Previous Owner | $127,000 | Unknown | |
| Previous Owner | $118,000 | New Conventional |
Similar Homes in the area
Source: BeachesMLS
MLS Number: R11079141
APN: 28-43-41-32-20-001-1160
- 311 Oak Harbour Dr
- 335 Oak Harbour Dr
- 346 Oak Harbour Dr
- 0 Oak Harbour Dr Unit D-21 R11084253
- 0 Oak Harbour Dr Unit C-3 R11062041
- 0 Oak Harbour Dr Unit A-1 R11053664
- 463 Coral Cove Dr
- 944 Bay Colony Dr S Unit & Slip 14
- 528 Oak Harbour Dr Unit 5280
- 20 Uno Lago Dr
- 1015 Bay Colony Dr S Unit & Slip 17
- 1014 Bay Colony Dr S Unit Slip 3
- 25 Grand Bay Cir
- 827 Oak Harbour Dr
- 722 Bay Colony Dr S
- 621 Bay Colony Dr S Unit & Slip 13
- 112 Bay Colony Dr N
- 200 Uno Lago Dr Unit 102
- 821 Oak Harbour Dr Unit 821
- 144 Bay Colony Dr N Unit A144
