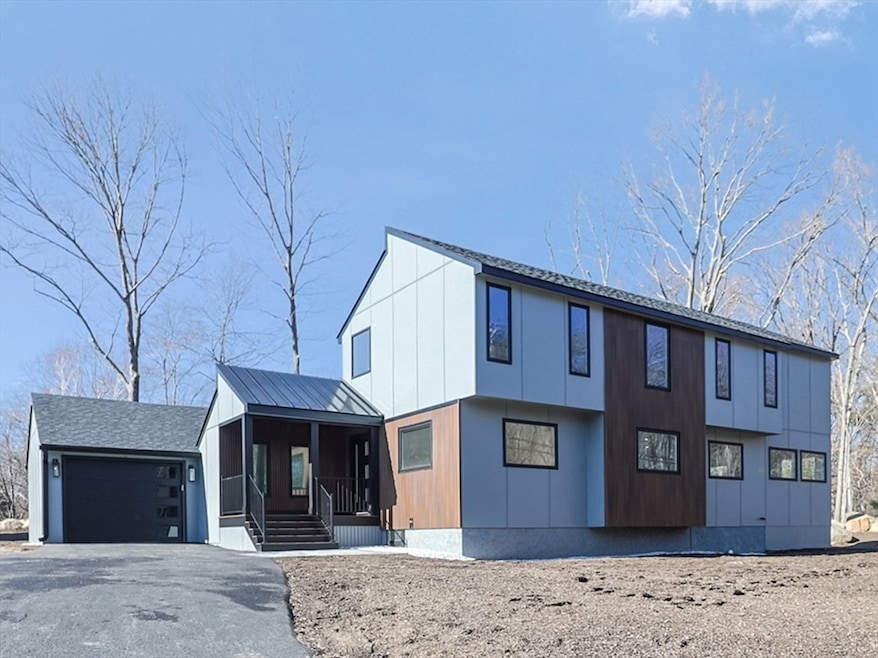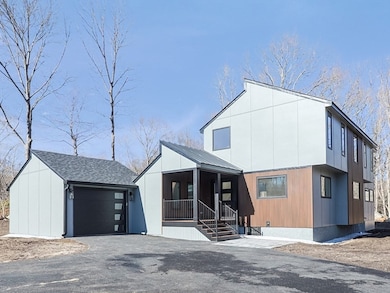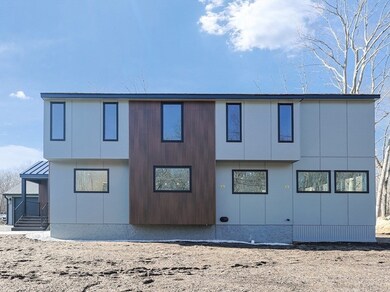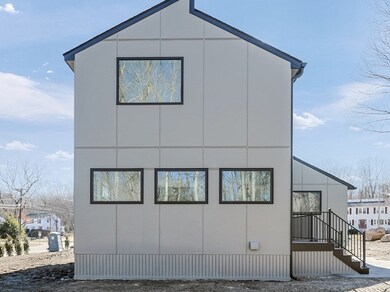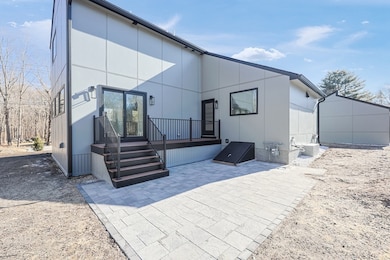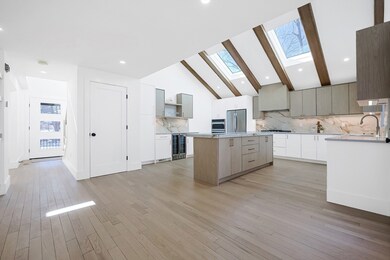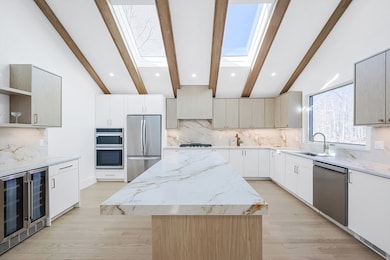
116 Oak Hill Dr Sharon, MA 02067
Highlights
- Open Floorplan
- Custom Closet System
- Contemporary Architecture
- East Elementary School Rated A
- Deck
- Vaulted Ceiling
About This Home
As of March 2025Step into luxury with this fully renovated, like-new home designed for modern living. The open layout blends style and function, perfect for daily life and entertaining. The kitchen is a showstopper with eye-catching quartz countertops, a big island, and a built-in coffee/bar station. A half-vaulted ceiling with exposed beams adds character, while skylights fill the space with abundant natural light, keeping it bright and welcoming. The dining room and living room flow into the sunroom, creating a huge, flexible space that leads to the back patio—great for relaxing or hosting guests. The primary suite is a spacious retreat with a walk-in closet and a sleek, modern bathroom. A fully finished basement offers endless possibilities, from a gym to a playroom or extra hangout space. Conveniently located 2.5 miles from Sharon MBTA Train Station and 3 miles rom Beech Tree Park, with easy access to transportation and outdoor fun.
Home Details
Home Type
- Single Family
Est. Annual Taxes
- $12,705
Year Built
- Built in 1977 | Remodeled
Lot Details
- 0.46 Acre Lot
- Corner Lot
Parking
- 1 Car Attached Garage
- Garage Door Opener
- Driveway
- Open Parking
Home Design
- Contemporary Architecture
- Split Level Home
- Frame Construction
- Cellulose Insulation
- Shingle Roof
- Metal Roof
- Concrete Perimeter Foundation
Interior Spaces
- Open Floorplan
- Wet Bar
- Beamed Ceilings
- Vaulted Ceiling
- Skylights
- Recessed Lighting
- Decorative Lighting
- Insulated Windows
- Insulated Doors
- Mud Room
- Living Room with Fireplace
- Home Office
- Sun or Florida Room
- Attic
Kitchen
- Oven
- Stove
- Range
- Microwave
- ENERGY STAR Qualified Refrigerator
- Dishwasher
- Wine Refrigerator
- Stainless Steel Appliances
- Kitchen Island
- Solid Surface Countertops
Flooring
- Wood
- Ceramic Tile
- Vinyl
Bedrooms and Bathrooms
- 3 Bedrooms
- Primary bedroom located on second floor
- Custom Closet System
- Walk-In Closet
- Double Vanity
- Bathtub Includes Tile Surround
Laundry
- Laundry on upper level
- Washer and Electric Dryer Hookup
Finished Basement
- Basement Fills Entire Space Under The House
- Exterior Basement Entry
Outdoor Features
- Bulkhead
- Deck
- Patio
- Rain Gutters
Utilities
- Forced Air Heating and Cooling System
- 3 Cooling Zones
- 3 Heating Zones
- Heating System Uses Natural Gas
- 110 Volts
- Gas Water Heater
- Private Sewer
Community Details
- No Home Owners Association
Listing and Financial Details
- Assessor Parcel Number M:074 B:018 L:000,222720
Map
Home Values in the Area
Average Home Value in this Area
Property History
| Date | Event | Price | Change | Sq Ft Price |
|---|---|---|---|---|
| 03/28/2025 03/28/25 | Sold | $1,326,000 | +2.1% | $418 / Sq Ft |
| 03/07/2025 03/07/25 | Pending | -- | -- | -- |
| 03/04/2025 03/04/25 | For Sale | $1,299,000 | -- | $410 / Sq Ft |
Tax History
| Year | Tax Paid | Tax Assessment Tax Assessment Total Assessment is a certain percentage of the fair market value that is determined by local assessors to be the total taxable value of land and additions on the property. | Land | Improvement |
|---|---|---|---|---|
| 2025 | $13,363 | $764,500 | $438,600 | $325,900 |
| 2024 | $12,705 | $722,700 | $402,400 | $320,300 |
| 2023 | $12,150 | $653,600 | $376,100 | $277,500 |
| 2022 | $11,404 | $577,400 | $313,400 | $264,000 |
| 2021 | $11,269 | $551,600 | $295,700 | $255,900 |
| 2020 | $10,480 | $551,600 | $295,700 | $255,900 |
| 2019 | $10,679 | $550,200 | $275,400 | $274,800 |
| 2018 | $10,553 | $544,800 | $270,000 | $274,800 |
| 2017 | $10,342 | $527,100 | $252,300 | $274,800 |
| 2016 | $10,113 | $502,900 | $252,300 | $250,600 |
| 2015 | $9,626 | $474,200 | $235,200 | $239,000 |
| 2014 | $9,194 | $447,400 | $213,900 | $233,500 |
Mortgage History
| Date | Status | Loan Amount | Loan Type |
|---|---|---|---|
| Open | $600,179 | Purchase Money Mortgage | |
| Closed | $600,179 | Purchase Money Mortgage | |
| Previous Owner | $132,000 | Purchase Money Mortgage | |
| Previous Owner | $145,200 | Purchase Money Mortgage | |
| Previous Owner | $25,000 | No Value Available | |
| Previous Owner | $86,300 | No Value Available |
Deed History
| Date | Type | Sale Price | Title Company |
|---|---|---|---|
| Foreclosure Deed | $523,740 | None Available | |
| Foreclosure Deed | $523,740 | None Available | |
| Foreclosure Deed | $523,740 | None Available | |
| Deed | $257,000 | -- | |
| Deed | $242,000 | -- |
Similar Homes in Sharon, MA
Source: MLS Property Information Network (MLS PIN)
MLS Number: 73341142
APN: SHAR-000074-000018
