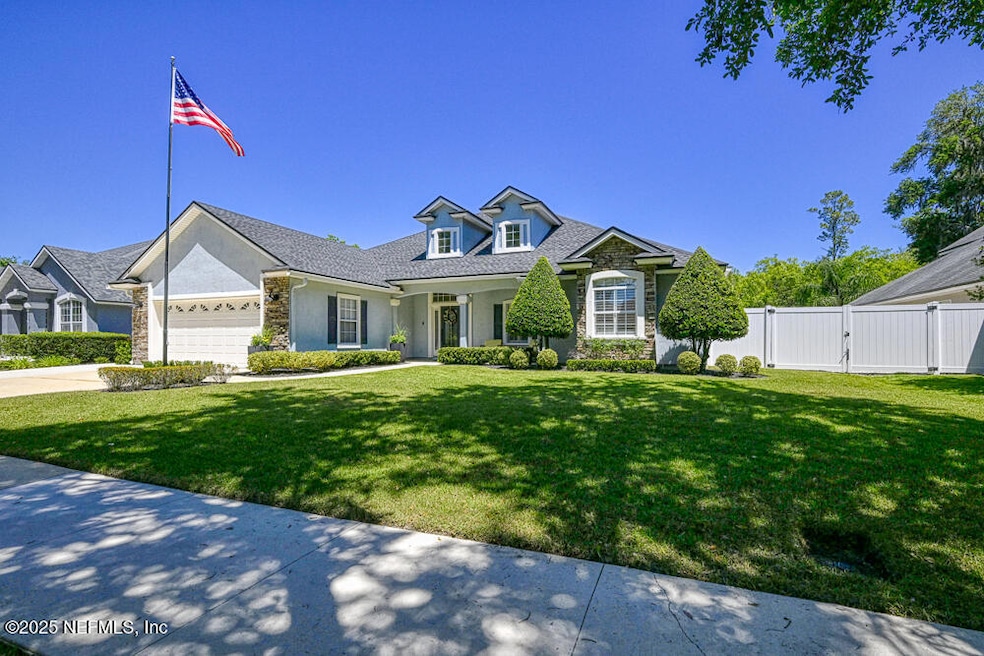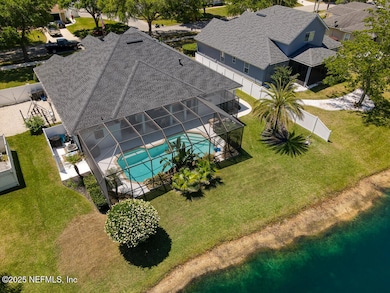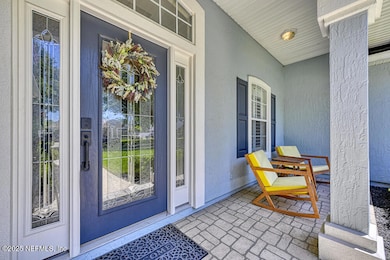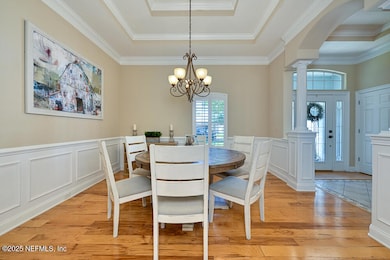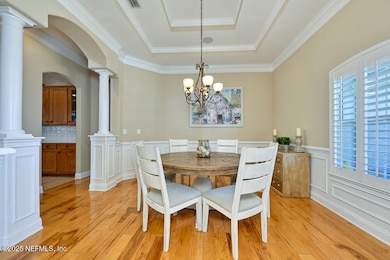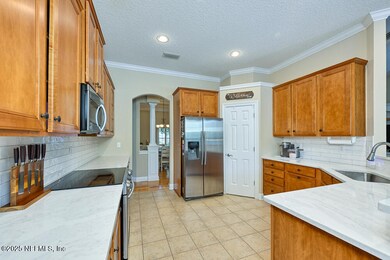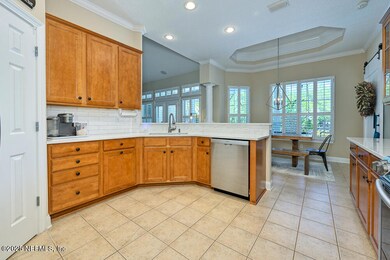
116 Oakwood Plantation Dr Fleming Island, FL 32003
Estimated payment $3,547/month
Highlights
- Popular Property
- Home fronts a pond
- Vaulted Ceiling
- Fleming Island High School Rated A
- Views of Trees
- Traditional Architecture
About This Home
Gorgeous pool home in a small neighborhood with Oak lined streets. New Roof 2022, HVAC 2020, Tankless Hot Water Heater 2024, Pool Pump/Filter 2020. Featuring 4 bedrooms and 3 full baths. The 4th bedroom is currently utilized as an office with two workstations. The primary suite has its own wing boasting a large footprint, oversized renovated bath, and two large walk-in closets. The kitchen is recently updated with quartz countertops and a fitting backsplash. Plenty of counter space and cabinet storage. There's a perfect size eat-in nook and also a separate formal dining room just steps from the kitchen. The living room features vaulted ceilings including a premium stone fireplace with a beautiful mantle and shelving. During the cold winter months, enjoy the gas fireplace while you entertain your guests! Interior paint has been refreshed bringing a clean and warm feeling throughout along with tasteful upgrades throughout.Step out to a serene view, overlooking the in-ground pool and pond. Plenty of space for entertaining and room for a future outdoor kitchen.This home boasts high ceilings, vaulted ceilings, tray ceilings, plantation shutters on every window, and grand trim/crown molding finishes in almost every room. Each bedroom door has glass built-ins above the frames adding an elegant touch you don't see everyday. You won't find these kinds of details in new construction!
Open House Schedule
-
Saturday, April 26, 202511:00 am to 2:00 pm4/26/2025 11:00:00 AM +00:004/26/2025 2:00:00 PM +00:00Add to Calendar
-
Sunday, April 27, 202512:00 to 2:00 pm4/27/2025 12:00:00 PM +00:004/27/2025 2:00:00 PM +00:00Add to Calendar
Home Details
Home Type
- Single Family
Est. Annual Taxes
- $4,024
Year Built
- Built in 2004
Lot Details
- Home fronts a pond
- Property fronts a county road
- Vinyl Fence
- Front and Back Yard Sprinklers
HOA Fees
- $42 Monthly HOA Fees
Parking
- 2 Car Garage
- Garage Door Opener
- Additional Parking
Property Views
- Pond
- Trees
Home Design
- Traditional Architecture
- Shingle Roof
- Wood Siding
- Stone Siding
- Stucco
Interior Spaces
- 2,468 Sq Ft Home
- 1-Story Property
- Vaulted Ceiling
- Gas Fireplace
- Entrance Foyer
- Screened Porch
- Fire and Smoke Detector
- Washer and Electric Dryer Hookup
Kitchen
- Eat-In Kitchen
- Breakfast Bar
- Convection Oven
- Microwave
- Dishwasher
Flooring
- Wood
- Carpet
- Tile
Bedrooms and Bathrooms
- 4 Bedrooms
- Split Bedroom Floorplan
- Dual Closets
- Walk-In Closet
- 3 Full Bathrooms
- Bathtub With Separate Shower Stall
Utilities
- Central Heating and Cooling System
- Well
- Tankless Water Heater
- Gas Water Heater
Listing and Financial Details
- Assessor Parcel Number 38052601470000121
Community Details
Overview
- Oakwood Plantation Subdivision
Recreation
- Community Playground
- Park
Map
Home Values in the Area
Average Home Value in this Area
Tax History
| Year | Tax Paid | Tax Assessment Tax Assessment Total Assessment is a certain percentage of the fair market value that is determined by local assessors to be the total taxable value of land and additions on the property. | Land | Improvement |
|---|---|---|---|---|
| 2024 | $4,024 | $291,601 | -- | -- |
| 2023 | $4,024 | $283,108 | $0 | $0 |
| 2022 | $3,793 | $274,863 | $0 | $0 |
| 2021 | $3,775 | $266,858 | $0 | $0 |
| 2020 | $3,643 | $263,174 | $0 | $0 |
| 2019 | $3,592 | $257,258 | $0 | $0 |
| 2018 | $2,680 | $209,206 | $0 | $0 |
| 2017 | $2,666 | $204,903 | $0 | $0 |
| 2016 | $2,663 | $200,689 | $0 | $0 |
| 2015 | $2,729 | $199,294 | $0 | $0 |
| 2014 | $2,661 | $197,712 | $0 | $0 |
Property History
| Date | Event | Price | Change | Sq Ft Price |
|---|---|---|---|---|
| 04/23/2025 04/23/25 | For Sale | $567,890 | 0.0% | $230 / Sq Ft |
| 04/22/2025 04/22/25 | Pending | -- | -- | -- |
| 04/16/2025 04/16/25 | For Sale | $567,890 | +80.3% | $230 / Sq Ft |
| 12/17/2023 12/17/23 | Off Market | $315,000 | -- | -- |
| 08/27/2018 08/27/18 | Sold | $315,000 | -12.5% | $128 / Sq Ft |
| 07/03/2018 07/03/18 | Pending | -- | -- | -- |
| 04/11/2018 04/11/18 | For Sale | $360,000 | -- | $146 / Sq Ft |
Deed History
| Date | Type | Sale Price | Title Company |
|---|---|---|---|
| Warranty Deed | -- | Attorney | |
| Warranty Deed | -- | Attorney | |
| Warranty Deed | $315,000 | Attorney | |
| Warranty Deed | -- | Attorney |
Mortgage History
| Date | Status | Loan Amount | Loan Type |
|---|---|---|---|
| Open | $183,000 | Credit Line Revolving | |
| Open | $298,000 | New Conventional | |
| Closed | $300,000 | New Conventional | |
| Previous Owner | $299,250 | New Conventional | |
| Previous Owner | $299,250 | New Conventional | |
| Previous Owner | $9,500 | Credit Line Revolving | |
| Previous Owner | $90,000 | Credit Line Revolving | |
| Previous Owner | $35,000 | Credit Line Revolving | |
| Previous Owner | $100,000 | Unknown |
Similar Homes in Fleming Island, FL
Source: realMLS (Northeast Florida Multiple Listing Service)
MLS Number: 2082020
APN: 38-05-26-014700-001-21
- 120 Oakwood Plantation Dr
- 1804 Eagle Crest Dr
- 2714 Berryhill Rd
- 2710 Berryhill Rd
- 573 Hagans Ct
- 726 Hibernia Rd
- 2313 Stockton Dr
- 620 Hickory Dr
- 2411 Golfview Dr
- 2447 Golfview Dr
- 2479 Pinehurst Ln
- 923 Live Oak Ln
- 686 Frederic Dr
- 2273 Eagle Perch Place
- 6433 River Point Dr
- 2574 Whispering Pines Dr
- 925 Hibernia Forest Dr
- 7404 Fleming Island Dr
- 835 Hibernia Forest Dr
- 2343 Golfview Dr
