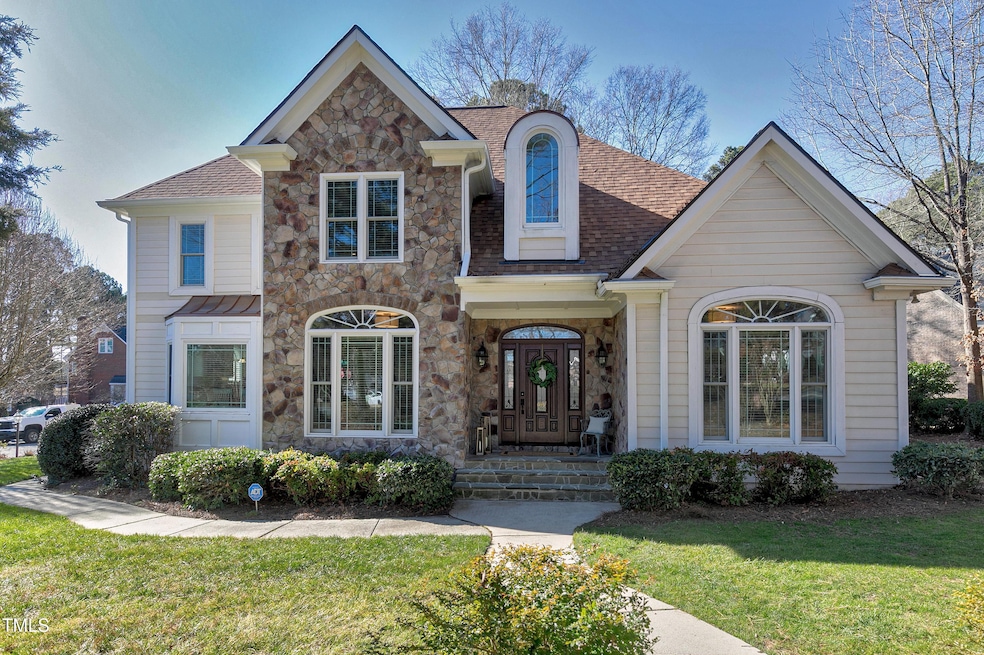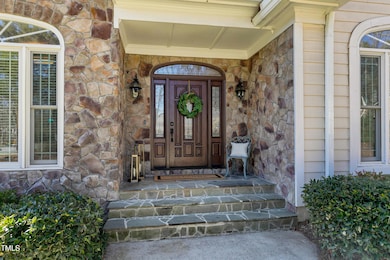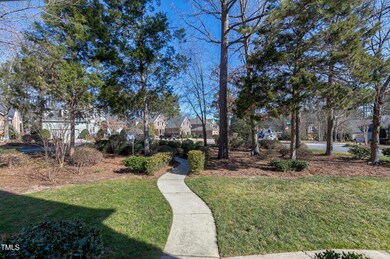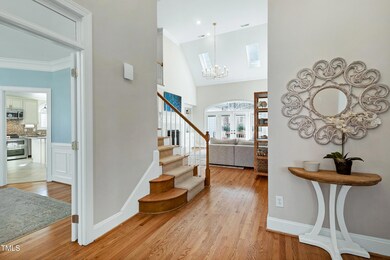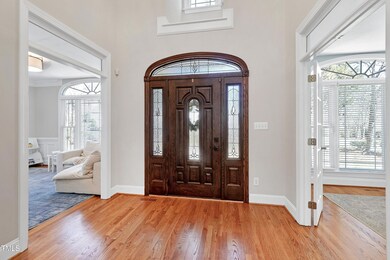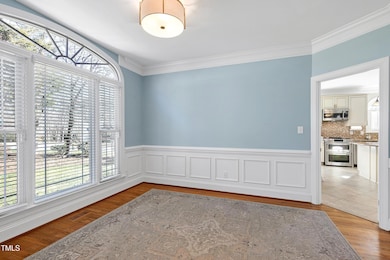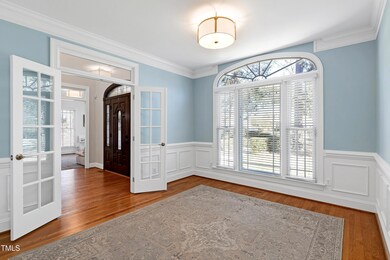
116 Old Pros Way Cary, NC 27513
Preston NeighborhoodHighlights
- Open Floorplan
- Vaulted Ceiling
- Wood Flooring
- Morrisville Elementary Rated A
- Transitional Architecture
- Whirlpool Bathtub
About This Home
As of April 2025Nestled within coveted Preston Peninsula, this 4 bedroom home is perfectly situated on a beautiful .49 acre landscaped corner lot. Stunning curb appeal with charming pathway leading to the stone accented elegant front entry. Once inside be greeted by extensive trim details, beautiful hardwoods and soaring ceilings offering lots of natural light.
A generous sized foyer separates the formal living room and the versatility of an office/dining room. Entertaining is a pleasure in the bright and spacious family room featuring a stunning natural stone fireplace, built-ins, skylights and stylish lighting. Double garden doors enhance this space and allows for easy flow outside to the tranquility of the wooded backyard. Open-concept living with seamless transition to a large gourmet eat-in kitchen, featuring SS appliances, granite counter tops, center island, and walk-in pantry.
Desirable main floor Primary Suite with vaulted ceilings and gorgeous hardwoods provides the perfect retreat with doors opening to a private deck. A fabulous place to enjoy your morning coffee. Also featured is an updated spa-like ensuite with heated floors and separate vanities and walk-in closets.
Upstairs you'll find 3 additional bedrooms with hardwoods and an updated full bath. 3rd bdrm has new carpet, can be used as a bonus room/flex space. Convenient main floor laundry, side load two-car garage w/Telsa charging system and epoxy floors. Additional parking pad and path to golf cart shed (additional storage)
LOTS of Updates! -2 NEW HVAC's (2022) NEW Roof (2023) New carpet (2024)
Home Details
Home Type
- Single Family
Est. Annual Taxes
- $7,444
Year Built
- Built in 1995
Lot Details
- 0.49 Acre Lot
- Lot Dimensions are 63.77x154.08x57.77x202.58
- Corner Lot
- Backyard Sprinklers
- Landscaped with Trees
- Back Yard
HOA Fees
- $38 Monthly HOA Fees
Parking
- 2 Car Attached Garage
- Electric Vehicle Home Charger
- Parking Deck
- Side Facing Garage
- Private Driveway
- 4 Open Parking Spaces
- Golf Cart Garage
Home Design
- Transitional Architecture
- Traditional Architecture
- Brick or Stone Mason
- Pillar, Post or Pier Foundation
- Block Foundation
- Architectural Shingle Roof
- Stone
Interior Spaces
- 2,917 Sq Ft Home
- 1-Story Property
- Open Floorplan
- Built-In Features
- Bookcases
- Crown Molding
- Smooth Ceilings
- Vaulted Ceiling
- Ceiling Fan
- Skylights
- Recessed Lighting
- Chandelier
- Track Lighting
- Gas Log Fireplace
- Insulated Windows
- Blinds
- Window Screens
- Entrance Foyer
- Family Room with Fireplace
- Living Room
- Home Office
- Storage
- Basement
- Crawl Space
- Pull Down Stairs to Attic
- Home Security System
Kitchen
- Eat-In Kitchen
- Convection Oven
- Gas Oven
- Gas Cooktop
- Microwave
- Ice Maker
- Dishwasher
- Stainless Steel Appliances
- Kitchen Island
- Granite Countertops
- Disposal
Flooring
- Wood
- Carpet
- Ceramic Tile
Bedrooms and Bathrooms
- 4 Bedrooms
- Dual Closets
- Walk-In Closet
- Primary bathroom on main floor
- Double Vanity
- Whirlpool Bathtub
- Separate Shower in Primary Bathroom
- Bathtub with Shower
- Walk-in Shower
Laundry
- Laundry Room
- Laundry on main level
- Dryer
- Washer
- Sink Near Laundry
Outdoor Features
- Exterior Lighting
- Outdoor Storage
- Rain Gutters
Location
- Property is near a golf course
Schools
- Morrisville Elementary School
- Alston Ridge Middle School
- Green Hope High School
Utilities
- Forced Air Zoned Heating and Cooling System
- Heating System Uses Natural Gas
- Tankless Water Heater
- Water Softener is Owned
Listing and Financial Details
- Assessor Parcel Number 0744885198
Community Details
Overview
- Association fees include ground maintenance
- Preston Community Association, Phone Number (919) 637-7711
- Preston Subdivision
Recreation
- Community Playground
Map
Home Values in the Area
Average Home Value in this Area
Property History
| Date | Event | Price | Change | Sq Ft Price |
|---|---|---|---|---|
| 04/15/2025 04/15/25 | Sold | $950,000 | -3.6% | $326 / Sq Ft |
| 03/23/2025 03/23/25 | Pending | -- | -- | -- |
| 03/19/2025 03/19/25 | Price Changed | $985,000 | -1.2% | $338 / Sq Ft |
| 03/06/2025 03/06/25 | Price Changed | $997,000 | -1.8% | $342 / Sq Ft |
| 02/22/2025 02/22/25 | For Sale | $1,015,000 | +15.3% | $348 / Sq Ft |
| 12/15/2023 12/15/23 | Off Market | $880,000 | -- | -- |
| 04/07/2022 04/07/22 | Sold | $880,000 | -7.4% | $295 / Sq Ft |
| 03/05/2022 03/05/22 | Pending | -- | -- | -- |
| 02/22/2022 02/22/22 | For Sale | $950,000 | -- | $319 / Sq Ft |
Tax History
| Year | Tax Paid | Tax Assessment Tax Assessment Total Assessment is a certain percentage of the fair market value that is determined by local assessors to be the total taxable value of land and additions on the property. | Land | Improvement |
|---|---|---|---|---|
| 2024 | $7,444 | $885,404 | $290,000 | $595,404 |
| 2023 | $6,629 | $659,575 | $216,000 | $443,575 |
| 2022 | $6,382 | $659,575 | $216,000 | $443,575 |
| 2021 | $6,253 | $659,575 | $216,000 | $443,575 |
| 2020 | $6,286 | $659,575 | $216,000 | $443,575 |
| 2019 | $5,775 | $537,486 | $171,000 | $366,486 |
| 2018 | $0 | $537,486 | $171,000 | $366,486 |
| 2017 | $0 | $537,486 | $171,000 | $366,486 |
| 2016 | $0 | $524,702 | $171,000 | $353,702 |
| 2015 | -- | $519,808 | $162,000 | $357,808 |
| 2014 | -- | $519,808 | $162,000 | $357,808 |
Mortgage History
| Date | Status | Loan Amount | Loan Type |
|---|---|---|---|
| Previous Owner | $850,000 | New Conventional | |
| Previous Owner | $100,000 | Credit Line Revolving | |
| Previous Owner | $71,116 | Unknown | |
| Previous Owner | $71,116 | Unknown | |
| Previous Owner | $120,000 | Credit Line Revolving |
Deed History
| Date | Type | Sale Price | Title Company |
|---|---|---|---|
| Warranty Deed | $950,000 | None Listed On Document | |
| Warranty Deed | $950,000 | None Listed On Document | |
| Special Warranty Deed | -- | Kelly J Mackay Attorney Walker | |
| Warranty Deed | $880,000 | Arnette Law Offices Pllc | |
| Deed | $304,000 | -- |
Similar Homes in the area
Source: Doorify MLS
MLS Number: 10078044
APN: 0744.02-88-5198-000
- 325 Hogans Valley Way
- 102 Preston Pines Dr
- 104 E Seve Ct
- 100 Burlingame Way
- 113 Preston Pines Dr
- 105 Guldahl Ct
- 108 Boxford Rd
- 104 Dallavia Ct
- 416 Calderbank Way
- 1023 Kelton Cottage Way Unit 1023
- 1231 Kelton Cottage Way Unit 1231
- 737 Crabtree Crossing Pkwy
- 101 Preston Arbor Ln
- 110 Ethans Glen Ct
- 1522 Kudrow Ln Unit 1522B
- 2421 Kudrow Ln Unit 2421
- 2212 Kudrow Ln Unit 2212
- 112 Trellingwood Dr
- 104 Low Country Ct
- 102 Kamprath Place
