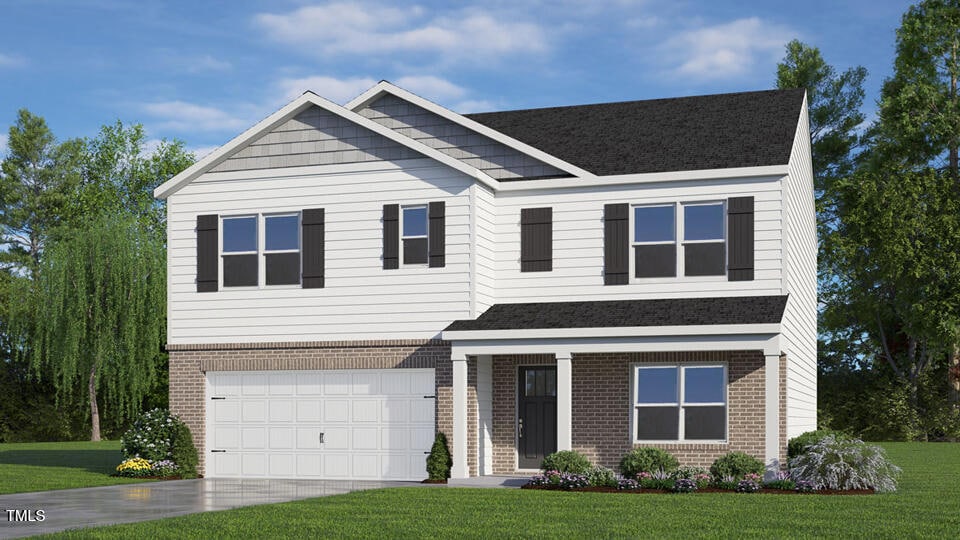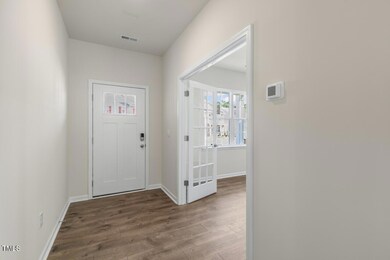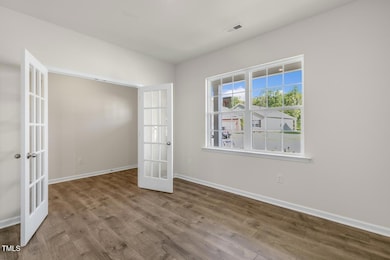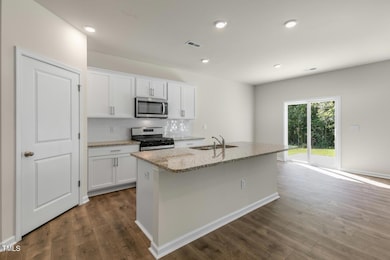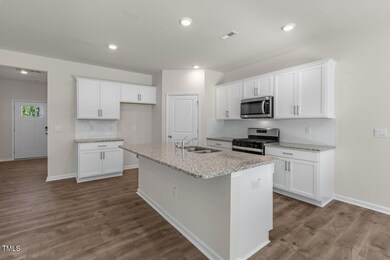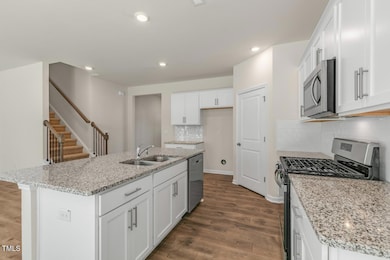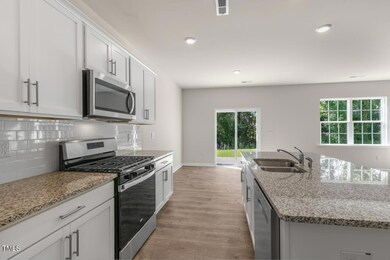
116 Pisgah Sanford, NC 27330
Estimated payment $2,797/month
Highlights
- New Construction
- Craftsman Architecture
- Main Floor Bedroom
- Open Floorplan
- Clubhouse
- 1-minute walk to Depot Park
About This Home
Hayden is a beautiful two-story home w/ 5 bedrooms and 3 full bathrooms, 1 bedroom and full bathroom downstairs, perfect for an overnight guest! The main level features a flex room adjacent to the foyer, ideal for a formal play area, dining room or home office. You enter the kitchen with an oversized island for extra seating, a corner pantry, and opens to the dining area and spacious living room! Upstairs features a spacious primary room, with his and hers closets, 3 secondary bedrooms, a full bathroom, a laundry room, and a loft perfect for studying, reading a leisurely book or a game area to finish this incredible home! This thoughtfully designed master-planned community will feature a wide array of gathering spaces throughout the community to stay connected with family and the outdoors! Planned amenities include a pool, clubhouse, outdoor courts, miles of walking trails, dog parks, a fishing pond, and more! It is conveniently located off of HWY 1 within 10 minutes of major area employers such as Central Carolina Enterprise Park, Triangle Innovation Point, Pfizer, Caterpillar, Astella, + Vinfast. Our community is 15 min from 540, 20min from Holly Springs Towne Center, 30 minutes to Downtown Raleigh, 35 minutes from Research Triangle Park, and 45 minutes to Fort Liberty. *Photos are for representation purposes only.*
Home Details
Home Type
- Single Family
Year Built
- Built in 2024 | New Construction
Lot Details
- 6,621 Sq Ft Lot
- Water-Smart Landscaping
HOA Fees
- $65 Monthly HOA Fees
Parking
- 2 Car Attached Garage
- Electric Vehicle Home Charger
- Front Facing Garage
- Garage Door Opener
- Private Driveway
- 2 Open Parking Spaces
Home Design
- Home is estimated to be completed on 6/1/25
- Craftsman Architecture
- Brick Veneer
- Slab Foundation
- Frame Construction
- Shingle Roof
- Shake Siding
- Vinyl Siding
Interior Spaces
- 2,511 Sq Ft Home
- 2-Story Property
- Open Floorplan
- Smooth Ceilings
- High Ceiling
- Gas Log Fireplace
- Living Room with Fireplace
- Home Office
- Loft
- Pull Down Stairs to Attic
Kitchen
- Eat-In Kitchen
- Gas Range
- Microwave
- Plumbed For Ice Maker
- Dishwasher
- Stainless Steel Appliances
- Kitchen Island
- Granite Countertops
- Quartz Countertops
Flooring
- Carpet
- Luxury Vinyl Tile
Bedrooms and Bathrooms
- 5 Bedrooms
- Main Floor Bedroom
- Dual Closets
- Walk-In Closet
- 3 Full Bathrooms
- Double Vanity
- Low Flow Plumbing Fixtures
- Private Water Closet
- Bathtub with Shower
- Shower Only
- Walk-in Shower
Laundry
- Laundry Room
- Laundry on upper level
- Washer and Electric Dryer Hookup
Home Security
- Smart Home
- Smart Thermostat
- Fire and Smoke Detector
Eco-Friendly Details
- Energy-Efficient Thermostat
Outdoor Features
- Covered patio or porch
- Rain Gutters
Schools
- Deep River Elementary School
- East Lee Middle School
- Southern Lee High School
Utilities
- Zoned Heating and Cooling
- Heating System Uses Natural Gas
- Natural Gas Connected
- Tankless Water Heater
- Gas Water Heater
Listing and Financial Details
- Home warranty included in the sale of the property
Community Details
Overview
- Association fees include ground maintenance
- Ppm Inc. Association, Phone Number (919) 848-4911
- Built by D.R. Horton
- Galvins Ridge Subdivision, Hayden Floorplan
- Maintained Community
Amenities
- Clubhouse
Recreation
- Community Playground
- Community Pool
- Dog Park
- Trails
Map
Home Values in the Area
Average Home Value in this Area
Property History
| Date | Event | Price | Change | Sq Ft Price |
|---|---|---|---|---|
| 03/13/2025 03/13/25 | For Sale | $415,090 | -- | $165 / Sq Ft |
Similar Homes in Sanford, NC
Source: Doorify MLS
MLS Number: 10081945
- 205 N Gulf St
- 504 Summitt Dr
- 216 Cross St
- 309 Hawkins Ave
- 211 W Chisholm St
- 311 Saunders St
- 510 Cross St
- 0 Sunset Dr
- 221 Charlotte Ave
- 0 N Gulf St Unit 10079395
- 0 N Gulf St Unit 10076514
- 518 W Chisholm St
- 507 Hawkins Ave
- 212 Daisy St
- 217 Temple Ave
- 123 E Weatherspoon St
- 612 W Chisholm St
- 408 Charlotte Ave
- 113 Rosemont Ln
- 114 Hill Ave
