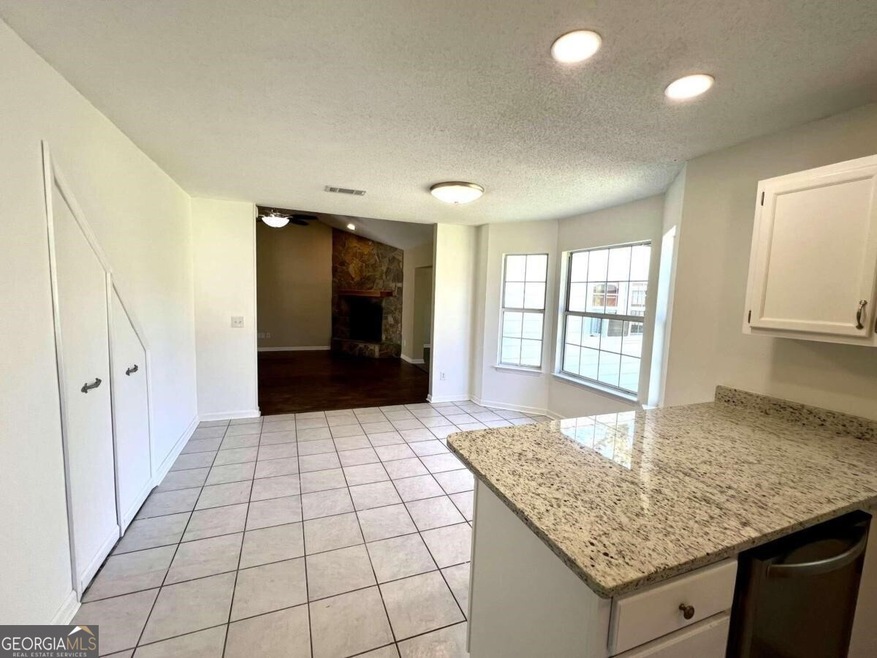
$285,000
- 3 Beds
- 2 Baths
- 1,264 Sq Ft
- 106 Azalea Ct
- Kingsland, GA
SPIC AND SPAN FOR MOVE-IN- THREE BEDROOM HOME WITH A HUGE BACKYARD AND CONVENIENT LOCATION. STEP INSIDE TO HARDWOOD FLOORS THROUGHOUT THE DINING ROOM AND FAMILY ROOM FEATURING A WOOD-BURNING FIREPLACE. THE UPDATED KITCHEN INCLUDES QUARTZ COUNTERS AND UPGRADED STAINLESS APPLIANCES. THE PRIMARY SUITE FEATURES A DRESSING AREA WITH VANITY AND WALK-IN CLOSET. THE EXTERIOR IS LOW-MAINTENANCE VINYL
Nicole Readdick Coldwell Banker Access Realty
