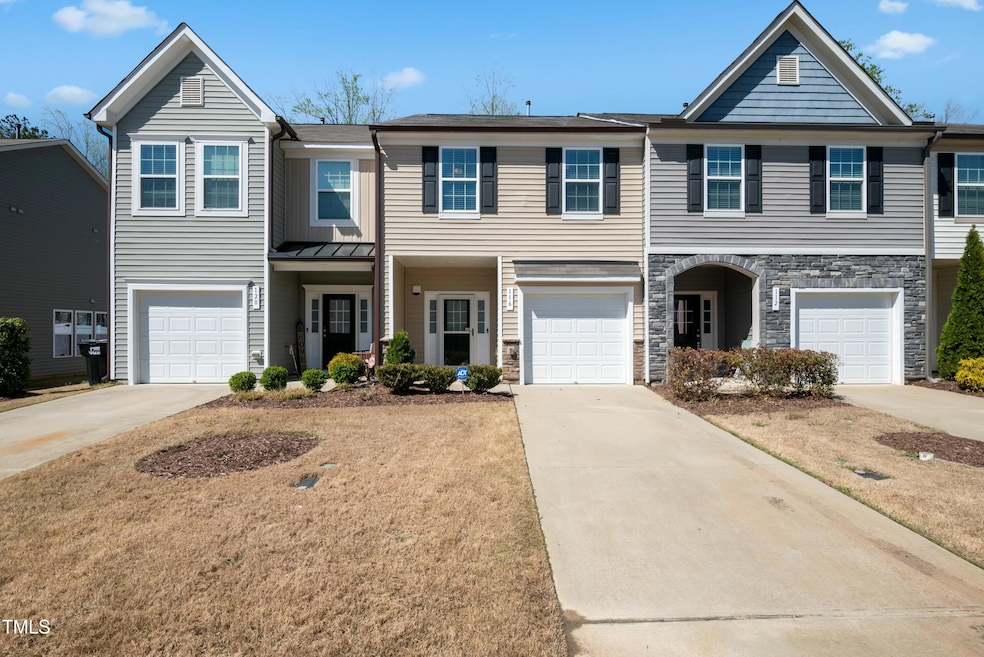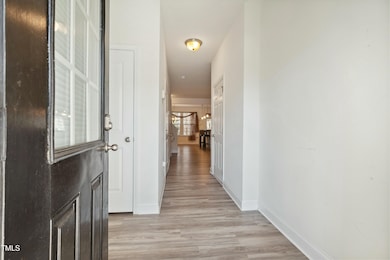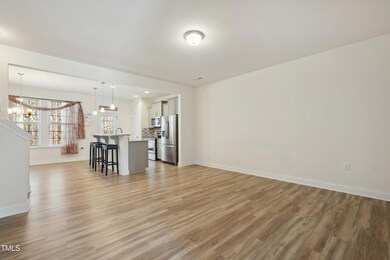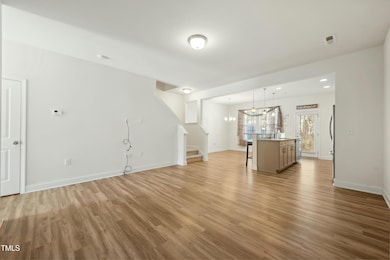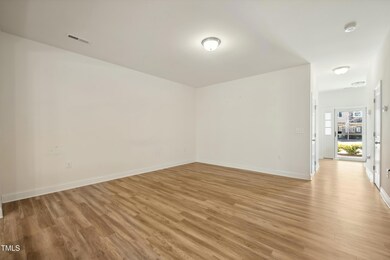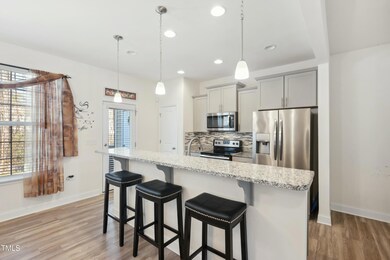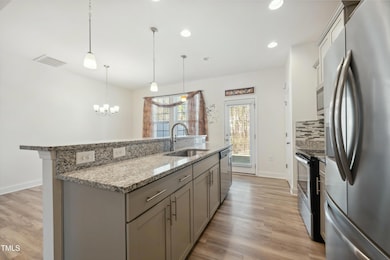
116 Polaris Ave Garner, NC 27529
Cleveland NeighborhoodEstimated payment $1,855/month
Highlights
- Traditional Architecture
- 1 Car Attached Garage
- Carpet
- Cleveland Middle School Rated A-
- Forced Air Heating and Cooling System
About This Home
Check out this spacious 3-bedroom, 2.5-bath townhouse with a one-car garage. It features an open floor plan, plenty of natural light throughout, and a private back patio perfect for outdoor relaxation. The master suite has its own full bath, with two additional bedrooms sharing a well-appointed bathroom. A convenient half bath is located on the main level. Situated in Garner, NC, this property is close to shopping, dining, and major highways. See it for yourself!
Townhouse Details
Home Type
- Townhome
Est. Annual Taxes
- $1,726
Year Built
- Built in 2018
Lot Details
- 2,178 Sq Ft Lot
- Two or More Common Walls
HOA Fees
Parking
- 1 Car Attached Garage
- 1 Open Parking Space
Home Design
- Traditional Architecture
- Slab Foundation
- Architectural Shingle Roof
Interior Spaces
- 1,681 Sq Ft Home
- 2-Story Property
Kitchen
- Electric Oven
- Microwave
- Dishwasher
Flooring
- Carpet
- Laminate
Bedrooms and Bathrooms
- 3 Bedrooms
Schools
- West View Elementary School
- Cleveland Middle School
- Cleveland High School
Utilities
- Forced Air Heating and Cooling System
Community Details
- Association fees include ground maintenance, road maintenance
- Cleveland Springs Association, Phone Number (877) 252-3327
- Cleveland Springs Subdivision
Listing and Financial Details
- Assessor Parcel Number 06F05014N
Map
Home Values in the Area
Average Home Value in this Area
Tax History
| Year | Tax Paid | Tax Assessment Tax Assessment Total Assessment is a certain percentage of the fair market value that is determined by local assessors to be the total taxable value of land and additions on the property. | Land | Improvement |
|---|---|---|---|---|
| 2024 | $1,549 | $191,280 | $42,500 | $148,780 |
| 2023 | $1,497 | $191,280 | $42,500 | $148,780 |
| 2022 | $1,573 | $191,280 | $42,500 | $148,780 |
| 2021 | $1,573 | $191,280 | $42,500 | $148,780 |
| 2020 | $1,592 | $191,280 | $42,500 | $148,780 |
| 2019 | $354 | $42,500 | $42,500 | $0 |
Property History
| Date | Event | Price | Change | Sq Ft Price |
|---|---|---|---|---|
| 04/07/2025 04/07/25 | Pending | -- | -- | -- |
| 03/27/2025 03/27/25 | For Sale | $275,000 | -- | $164 / Sq Ft |
Deed History
| Date | Type | Sale Price | Title Company |
|---|---|---|---|
| Special Warranty Deed | $197,000 | None Available | |
| Special Warranty Deed | $213,000 | None Available |
Mortgage History
| Date | Status | Loan Amount | Loan Type |
|---|---|---|---|
| Open | $157,300 | New Conventional | |
| Closed | $137,615 | New Conventional |
Similar Homes in Garner, NC
Source: Doorify MLS
MLS Number: 10085066
APN: 06F05014N
- 216 Lynnfield Ln
- 95 Shady Creek Trail
- 192 Springhill Ln
- 150 Sherrill Place Ln
- 705 Glen Rd Unit 108
- 45 Davelyn Ct
- 19 Beacon Way
- 138 Horizon Trail
- 16 Knob Creek Way
- 43 Dando St
- 82 Mariners Point Way
- 117 Pierce Rd
- 153 Telluride Trail
- 74 Powderhorn Point
- 74 Revelstoke Dr
- 116 Telluride Trail
- 255 Thornwhistle Place
- 103 Thornwhistle Place
- 80 Thornwhistle Place
- 42 Miry Branch Ct
